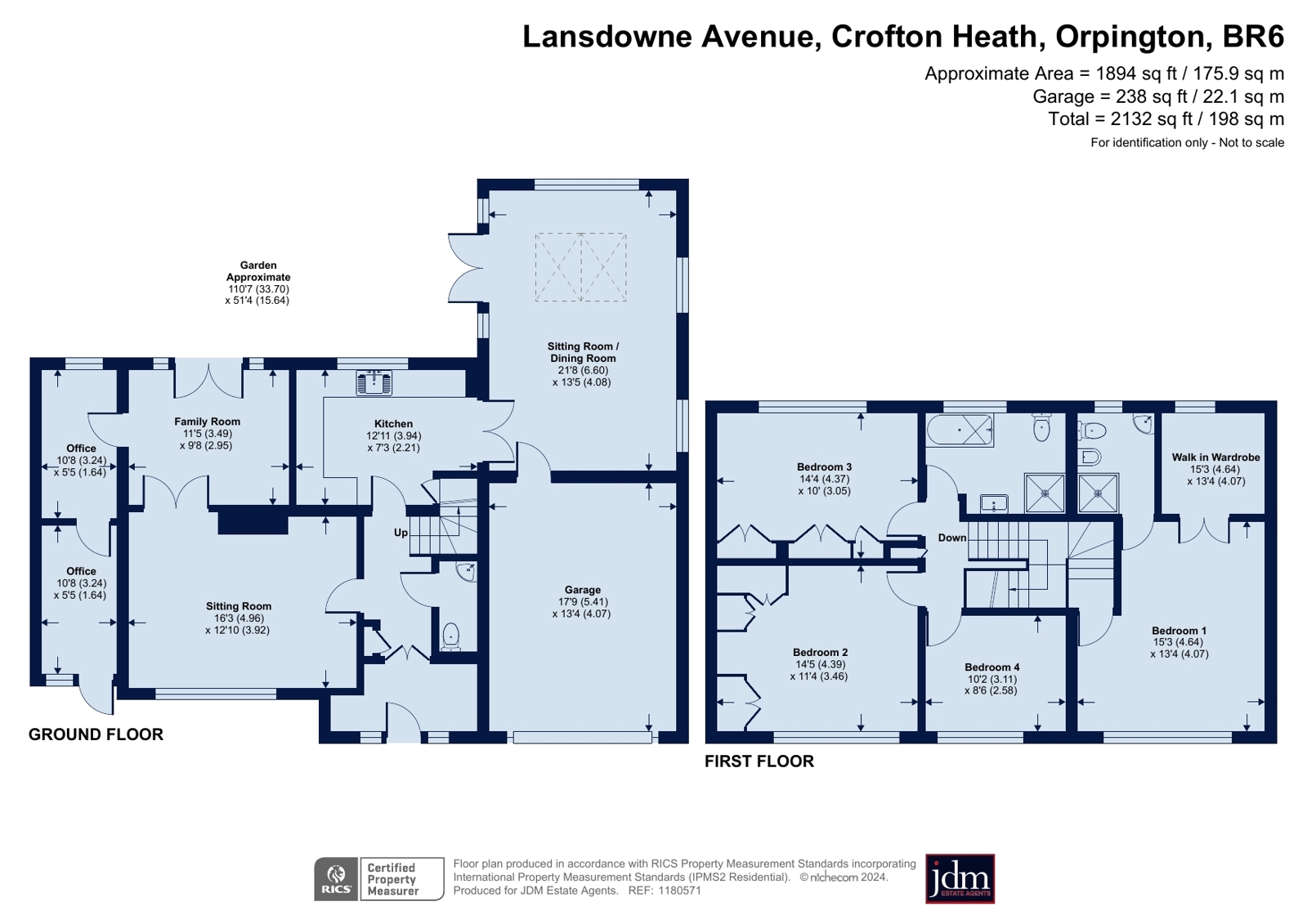Detached house for sale in Lansdowne Avenue, Crofton Heath, Orpington, Kent BR6
Just added* Calls to this number will be recorded for quality, compliance and training purposes.
Property features
- Stunning 4 bed detached family home
- 3 reception rooms + 2 studys
- Beautiful 110' south easterly facing garden
- Convenient for schools and stations
Property description
Stunning 4 bed detached family home in popular Crofton Heath close to well regarded schools and Orpington station. Beautiful 110' south easterly facing rear garden backing onto woodland.
This outstanding, four bedroom, detached family home is situated in the popular Crofton Heath development with its open plan feel and pretty tree lined roads.
The location is perfect for raising a young family and for commuters alike with Darrick Wood and Crofton schools both approximately a mile away, Orpington station a mile away with fast routes to London and the Kent coast and close to bus stops giving access to Locksbottom, Bromley South station and Bromley and Orpington High Streets.
The property has been thoughtfully extended to provide ample living accommodation. To the ground floor is a large enclosed entrance porch leading into the entrance hall with a two piece downstairs cloakroom. To one side is a sitting room with double doors leading through to a family room with direct access into the rear garden. From here there is also a door leading into the first of two studies which have an independent front door creating an ideal space to run a business from home. To the rear of the property is a modern fitted kitchen comprising white wall and base with contrasting worktops and double doors leading into the double aspect sitting/dining room with skylights and doors opening into the garden flooding the space with natural light. Wood effect flooring runs throughout the ground floor creating a real sense of flow and continuity.
To the first floor are four double bedrooms and a four piece family bathroom. The master bedroom has the benefit of a walk-in wardrobe and a four piece en-suite shower room.
The beautiful south easterly facing rear garden measures approximately 110' long and has a stunning backdrop of mature trees in Crofton Woods. To the immediate rear of the property is a paved seating area ideal for outside dining or relaxing and to the far end of the garden is a further decked seating area to enjoy the garden from a different angle.
To the front is off road parking for several vehicles and access to the garage which measures 17'9 x 13'4 and incorporates a utility area.<br /><br />
<b>Broadband and Mobile Coverage</b><br/>For broadband and mobile phone coverage at the property in question please visit: And respectively.<br/><br/><b>important note to potential purchasers:</b><br/>We endeavour to make our particulars accurate and reliable, however, they do not constitute or form part of an offer or any contract and none is to be relied upon as statements of representation or fact and a buyer is advised to obtain verification from their own solicitor or surveyor.
Property info
For more information about this property, please contact
jdm Estate Agents, BR6 on +44 1689 867106 * (local rate)
Disclaimer
Property descriptions and related information displayed on this page, with the exclusion of Running Costs data, are marketing materials provided by jdm Estate Agents, and do not constitute property particulars. Please contact jdm Estate Agents for full details and further information. The Running Costs data displayed on this page are provided by PrimeLocation to give an indication of potential running costs based on various data sources. PrimeLocation does not warrant or accept any responsibility for the accuracy or completeness of the property descriptions, related information or Running Costs data provided here.



































.png)

