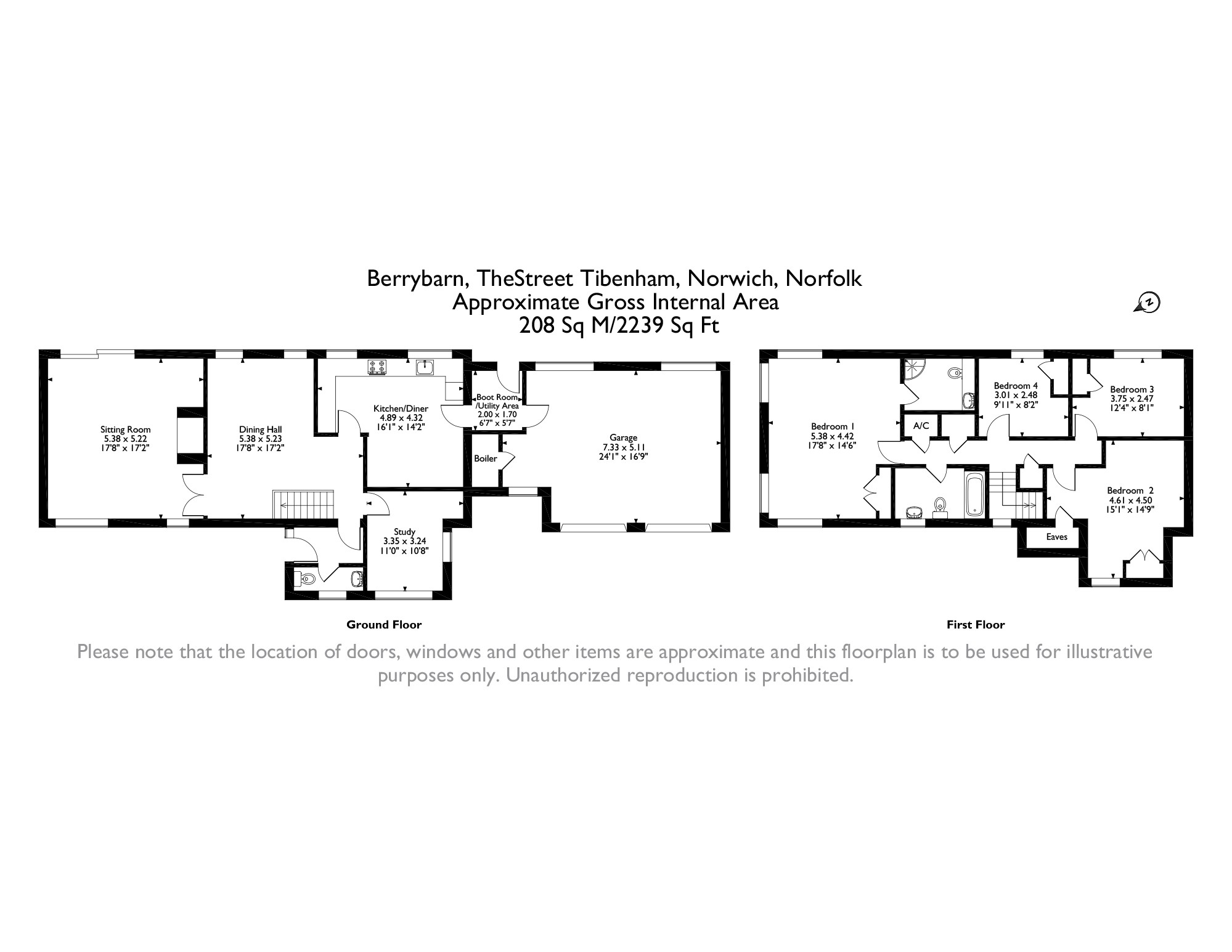Detached house for sale in The Street, Tibenham, Norwich, Norfolk NR16
* Calls to this number will be recorded for quality, compliance and training purposes.
Utilities and more details
Property features
- Lovely family home
- Stunning views
- Tranquil village setting
- Four bedrooms
- En suite
- Three reception rooms
- Oil fired heating
- Fully alarmed
- Double garage
- 0.42 of an acre plot (stms)
Property description
Lovely family home situated in A tranquil village setting. The property benefits from three spacious reception rooms, four good size bedrooms, 0.42 of an acre plot (stms) with stunning front views.
Situated in a tranquil setting, this lovely family home offers a perfect blend of comfort and elegance with stunning views. The property features a double garage equipped with electric doors, providing secure parking and convenient access.
The property boasts three spacious reception rooms, ideal for entertaining guests or enjoying family time. A well appointed cloakroom adds to the convenience of the ground floor layout. The upper level features four generously sized bedrooms, including a principal suite with its own en suite shower room. A family bathroom caters to the remaining bedrooms needs.
The property is approached via a long driveway, offering ample parking space for multiple vehicles. The mature garden, spanning 0.42 of an acre (stms) is a real highlight of the home.<br /><br />
Ground Floor
Entrance Hall (2.5m x 1.2m)
Radiator.
Cloakroom (2.3m x 0.76m)
Wash basin, wc, radiator.
Study (3.25m x 3.2m)
Dual aspect, shelved recess, radiator.
Kitchen/Diner (4.6m x 4.3m)
One and a half bowl stainless steel Franke sink, veneer maple flooring, range of wall and base units, fitted single oven, electric hob, microwave, radiator.
Dining Hall (5.36m x 5.2m)
Radiator, feature brick wall, open back staircase to first floor.
Sitting Room (5.2m x 5.18m)
Sliding door to rear, multi fuel burner set in Inglenook style fireplace, large window, two radiators.
Boot Room/Utility Area (2m x 1.68m)
Upvc door, tiled flooring, wall mounted cupboards, plumbing for washing machine, access to double garage.
First Floor
Landing
Airing cupboard with hot water cylinder and linen storage, loft access, separate storage cupboard, radiator.
Bedroom One (5.38m x 4.42m)
Windows to front, rear and sides, fitted wardrobes. Two radiators.
En Suite (3.02m x 1.73m)
Window, corner shower unit, wc, wash basin set into vanity unit, shaver point, part tiled walls, radiator.
Bedroom Two (4.6m x 4.52m)
Dormer window to front, eaves storage, walk in wardrobe, radiator.
Bedroom Three (3.73m x 2.46m)
Window to rear, radiator, single wardrobe.
Bedroom Four (3m x 2.44m)
Window to rear, radiator, single wardrobe.
Family Bathroom (3.02m x 1.75m)
Window to front, radiator, bath with shower over, wc, pedestal wash basin.
Outside
Double Garage (7.32m x 5.1m)
Loft storage with ladder access, lighting, power points, electric front doors, access to boiler room.
Front garden laid to lawn.
Rear garden mainly laid to lawn, vegetable garden, fruit trees, garden wraps around to the side, including small greenhouse.
Berrybarn House offers an idyllic rural retreat with ample space for a growing family.
South Norfolk Council Tax Band F
Property info
For more information about this property, please contact
Warners, NR18 on +44 1953 536824 * (local rate)
Disclaimer
Property descriptions and related information displayed on this page, with the exclusion of Running Costs data, are marketing materials provided by Warners, and do not constitute property particulars. Please contact Warners for full details and further information. The Running Costs data displayed on this page are provided by PrimeLocation to give an indication of potential running costs based on various data sources. PrimeLocation does not warrant or accept any responsibility for the accuracy or completeness of the property descriptions, related information or Running Costs data provided here.









































.png)

