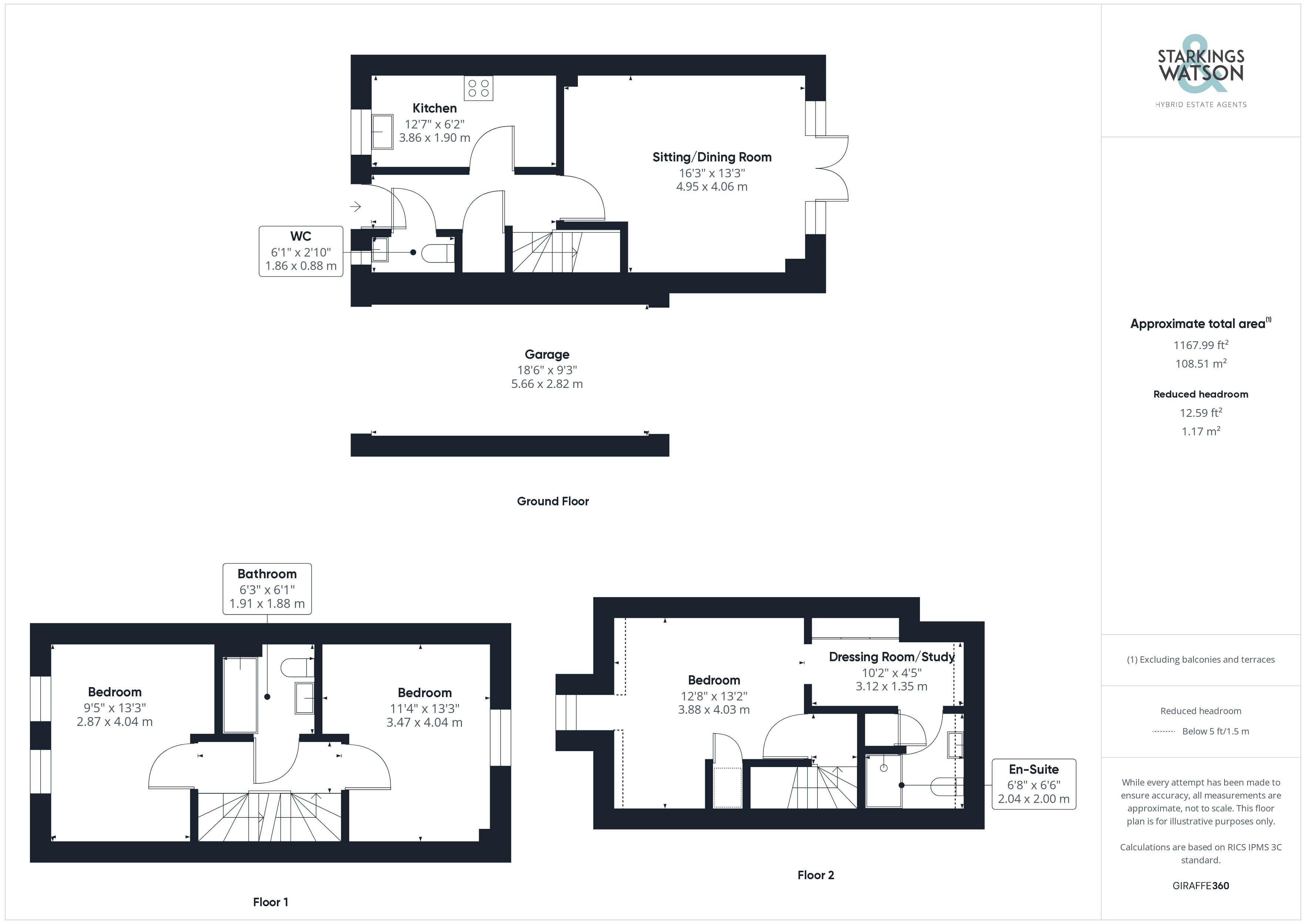Town house for sale in Bittern Road, Costessey, Norwich NR8
* Calls to this number will be recorded for quality, compliance and training purposes.
Property features
- Semi-Detached Town House
- Newly Fitted Kitchen With Built In Appliances
- 16' Open Sitting/Dining Room
- Three Double Bedrooms
- Family Bathroom, En-Suite & Cloakroom
- Fantastic Decorative Order Throughout
- Private & Enclosed Rear garden
- Off Road Parking
Property description
Boasting a newly fitted gas boiler in 2022 with all uPVC double glazing this semi-detached town house is situated in this ever popular development on the edge of Norwich and offered in immaculate condition throughout. Updated tilled flooring as you enter leads you to the 2022 fitted kitchen with integrated appliances, cloakroom and open sitting/dining room with uPVC French doors into the private rear garden. The three double bedrooms are split over the next two floors, with a family bathroom while the4 second floor leads to the main suite with walk in dress room and en-suite shower room. The property is served by a long tandem driveway to the side with gated access into the rear garden.
In summary Boasting a newly fitted gas boiler in 2022 with all uPVC double glazing this semi-detached town house is situated in this ever popular development on the edge of Norwich and offered in immaculate condition throughout. Updated tiled flooring as you enter leads you to the 2022 fitted kitchen with integrated appliances, cloakroom and open sitting/dining room with uPVC French doors into the private rear garden. The three double bedrooms are split over the next two floors, with a family bathroom while the second floor leads to the main suite with walk in dress room and en-suite shower room. The property is served by a long tandem driveway to the side with gated access into the rear garden.
Setting the scene Set back from this street, this home is located behind a low maintenance shingle frontage with pathway leading directly to the front door, whilst tandem parking on a brick wave driveway can be located to the right with gated access into the rear garden.
The grand tour Stepping aside initially you will notice the immaculate décor and newly laid flooring throughout the initial part of ground floor with handy storage cupboard, access to the stairs for the first floor and two piece cloakroom immediately to your right with wall mounted radiator and frosted glass window to the front. Turning to your left, you will find yourself in the 2022 fitted kitchen with wooden effect work surfaces, tiled splash backs and an array of wall and base mounted storage. Within the kitchen, integrated appliances such as a dishwasher, gas hob and electric oven with extraction above and a fridge/freezer can all be found with plumbing for a washing machine just below the sink. The very rear of the property offers wooden effect flooring and ample floor space for a choice of arrangement, offering initially a space for a formal dining table leading into the seating area with uPVC French doors onto the rear garden patio seating area. The first floor landing splits in both directions to each of the double bedrooms as well as the three piece family bathroom with a part tiled surround radiator, wooden effect flooring and shower head mounted over the bath. Turning to your right is the first of the double bedrooms with a rear facing aspect and radiator below the window. This room has all carpeted flooring underfoot and a neutral, well maintained décor throughout. To your left is the second of the double bedrooms, again with a versatile floor space and dual aspect to the front with radiator below the windows. Heading to the second floor, you will find the main living suite with vaulted ceilings in the bedroom, loft access and built in wardrobe leading directly into a dress room area with fitted wardrobes and a Velux window over what is currently being used as a study area. Through from here is the en-suite shower room, again with vaulted ceilings and Velux window, this room also has a built in storage cupboard, walk in shower and radiator.
The great outdoors The rear garden has been modified with a low maintenance feel in mind, initially offering a flagstone patio seating area next to a tall raised pond with shingle garden to your right and hard standing for a timber shed. The rest of the garden has been neatly fenced off with a artificial lawn play area and raised planting beds towards the rear, all fully enclosed with timber fencing on each side and to the very rear.
Out & about The development of Queens Hills is located on the fringes of Costessey. Local schooling is located within walking distance, and a regular bus link into Norwich City centre is provided. The nearby Longwater Retail Park offers a fantastic range of shops and supermarket, whilst the A47 leads to Norwich and the A11.
Find us Postcode : NR8 5FL
What3Words : ///primary.living.bulletins
virtual tour View our virtual tour for a full 360 degree of the interior of the property.
Property info
For more information about this property, please contact
Starkings & Watson, NR5 on +44 1603 398262 * (local rate)
Disclaimer
Property descriptions and related information displayed on this page, with the exclusion of Running Costs data, are marketing materials provided by Starkings & Watson, and do not constitute property particulars. Please contact Starkings & Watson for full details and further information. The Running Costs data displayed on this page are provided by PrimeLocation to give an indication of potential running costs based on various data sources. PrimeLocation does not warrant or accept any responsibility for the accuracy or completeness of the property descriptions, related information or Running Costs data provided here.

































.png)
