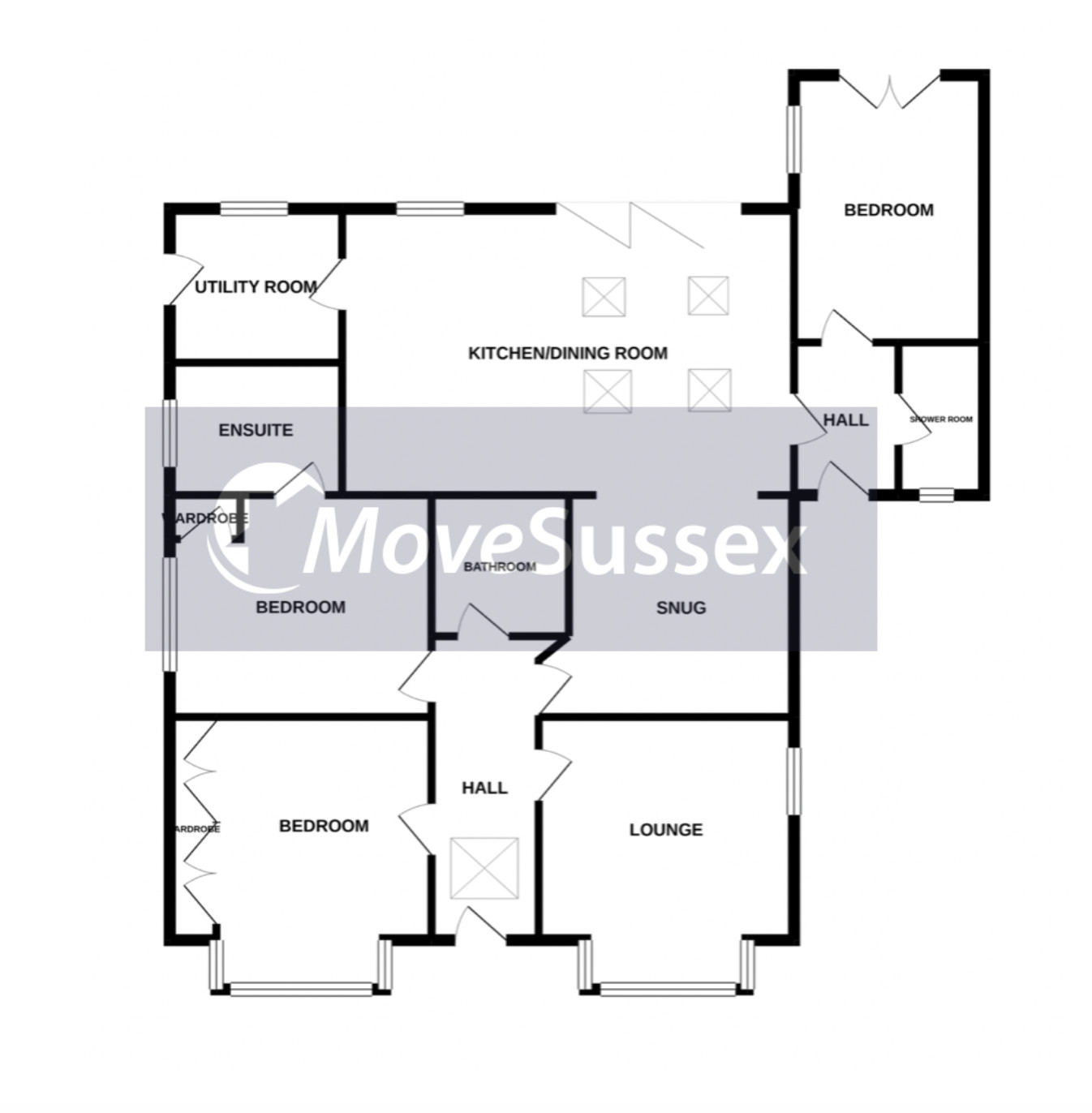Bungalow for sale in Eastbourne Road, Willingdon, Eastbourne, East Sussex BN20
Just added* Calls to this number will be recorded for quality, compliance and training purposes.
Property features
- Driveway
- Parking
- Fitted Kitchen
- Ground Floor Cloakroom
- Double glazing
- Garden
- Close to public transport
- Shops and amenities nearby
- Detached
Property description
Extended three bedroom detached bungalow. Guide price £525,000 to £550,000. Situated in the soughtafter Willingdon area of Eastbourne. This spacious and well-presented home offers excellent access to local shops, buses, schools, parks, and the South Downs. The accommodation includes an entrance hall, a lounge, a snug, and a stunning kitchen/dining room with a vaulted ceiling and bi-folding doors leading to the garden. Additionally, there is a utility room, a modern refitted bathroom, a separate shower room, and an en-suite.
The property benefits from gardens to the front and rear, along with a driveway providing off-road parking. Viewing is highly recommended to appreciate the space and quality on offer.
Accommodation
entrance hall
Skylight, loft hatch, radiator.
Lounge
3.44m(11'28) x 3.32m(10'89)
Bay window, double aspect, radiator.
Bedroom one
3.93m(12'89) x 3.34m(10'95)
Built in wardrobes, radiator, door to:
En-suite shower room
Walk in shower cubicle with glass screen, wash hand basin with mixer tap and storage beneath, low level w.c, wall mounted mirror with built in light, chrome heated towel rail, extractor fan, inset spotlights, tiled walls and tiled floor.
Bedroom two
3.31m(10'85) x 3.30m(10'82) to front of wardrobes
Bay window, range of fitted wardrobes, radiator.
Bathroom
Panelled bath with mixer tap, shower attachment and rail above, wash hand basin with mixer tap and storage beneath, low level w.c, built in shelved cupboard, inset spotlights, shaver point, chrome heated towel rail, sun tube, tiled walls and tiled floor.
Snug
3.44m(11'28) x 3.30m(10'82)
Wood floor, radiator, opening to:
Kitchen/diner
6.71m(22'01) x 4.29m(14'07)
Overlooking rear garden and with vaulted ceiling, remote control skylights and bi-fold doors leading to outside. One and a half drainer ceramic sink with mixer tap, range of oak work surface with drawers and cupboards under and matching wall units above, integral fridge, integral wine fridge, space for range cooker, island unit with oak worktop with deep pull out drawers and cupboards and with breakfast bar, stone tile floor with underfloor heating, partly tiled walls, range of stylish light fittings, inset spotlights, door to:
Utility room
2.56m(8'39) x 2.28m(7'48)
Single drainer stainless steel sink with mixer tap, work surface with cupboards under and matching wall units, space and plumbing for washing machine and dishwasher, space for fridge freezer, part tiled walls, tiled floor with underfloor heating, door to side.
Door from Kitchen/Diner to:
Inner hallway
Door to front
Bedroom three
3.98m(13'05) x 2.81m(9'21)
Double aspect overlooking rear garden, radiator, French doors leading to rear garden.
Shower room
Walk in shower cubicle with glass screen, wash hand basin with mixer tap and storage beneath, low level w.c, chrome heated towel rail, extractor fan, inset spotlights, tiled walls and tiled floor.
Front garden
Screened by fencing and hedgerow, area of lawn with re-inforced base providing the potential for more off road parking if required, driveway providing off road parking for several vehicles.
Rear garden
Large stone patio, area of lawn, screened by fencing, variety of plants, shrubs and trees, outside lighting, side gate.
EPC - C
Council tax band - D
Property info
For more information about this property, please contact
Move Sussex, BN26 on +44 1323 376140 * (local rate)
Disclaimer
Property descriptions and related information displayed on this page, with the exclusion of Running Costs data, are marketing materials provided by Move Sussex, and do not constitute property particulars. Please contact Move Sussex for full details and further information. The Running Costs data displayed on this page are provided by PrimeLocation to give an indication of potential running costs based on various data sources. PrimeLocation does not warrant or accept any responsibility for the accuracy or completeness of the property descriptions, related information or Running Costs data provided here.


































.png)
