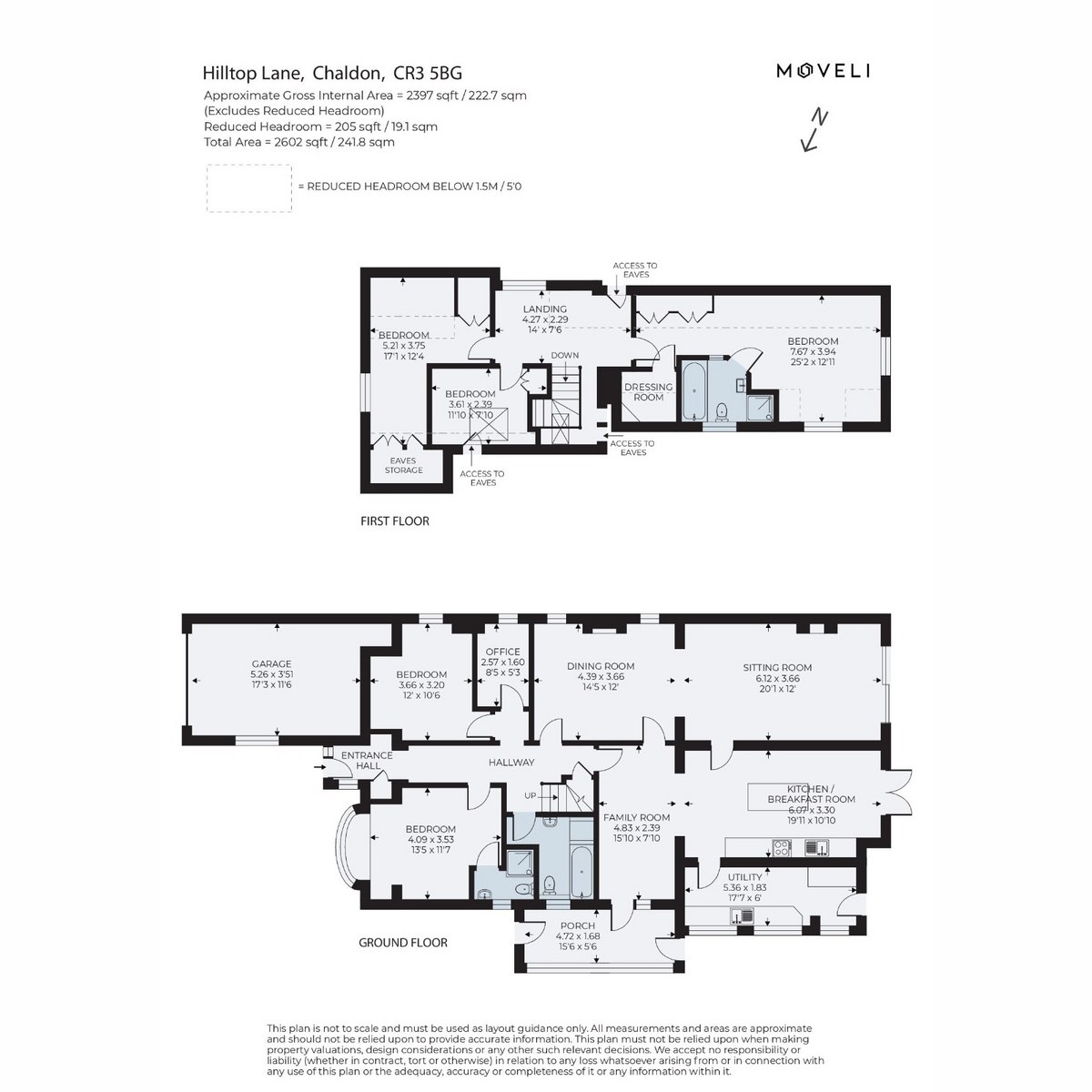Property for sale in Hilltop Lane, Caterham CR3
Just added* Calls to this number will be recorded for quality, compliance and training purposes.
Property features
- Accommodation of 2602 Sq.ft
- Five bedrooms
- Two ensuites
- Family bathroom
- Three reception rooms
- Office / Study
- Garage
- Landscaped gardens
- 0.28 acres (0.11 Ha)
- Surrounded by countryside
Property description
Guide price £900,000 - £930,000.
This beautifully presented five-bedroom detached property offers an impressive 2,602 sq. Ft. Of deceptively spacious accommodation, with well-proportioned rooms thoughtfully arranged over two floors. From the moment you step through the front door, you're greeted with an immediate sense of space. The versatile ground floor features two double bedrooms—one with a large bay window and en-suite shower room—an office/study, a family bathroom, multiple reception rooms, and a spacious kitchen/breakfast room with an adjacent utility room. The recently fitted kitchen, the true heart of the home, is particularly noteworthy. It boasts an extensive range of wall and base units providing ample storage and integrated appliances, and is beautifully complemented by quartz worktops and a matching central island. The adjacent utility room offers practical space for a washing machine, dryer, and an additional fridge freezer if desired. Other reception rooms include a sitting room, dining room, family room, and an office/study. The family room provides access to a porch that leads to both the front and rear gardens. On the first floor, the generous landing leads to three bedrooms, all of which have fitted cupboards. The double-aspect principal bedroom features a dressing room and an en-suite bath/shower room.
The property is accessed via a large driveway, offering ample parking for several cars and leading to a garage equipped with power and lighting. There is side access on both sides of the property—one through a gate and the other via the porch. The south-west-facing rear garden is a true gem, featuring level lawns, a rich variety of shrubs, hedgerows, and mature trees. The plot extends to approximately 0.28 acres (0.11 hectares), with the rear garden stretching around 200 feet in length—an ideal space to lose yourself in, with numerous charming areas to explore. There is a patio, a garden pond, and also a Summer house towards the rear of the property.
The property is situated along a picturesque, leafy country lane, providing a tranquil setting surrounded by fields, farmland, and abundant greenery. While other residential houses are nearby, the home offers a genuine sense of countryside living while remaining conveniently close to amenities.
Chaldon Village is located on the edge of the North Downs, surrounded by miles of open countryside ideal for walking and riding. The North Downs Way runs along the top of the road, and there are several local leisure facilities, including the Surrey National Golf Club and the sports centre at de Stafford. The M23 is accessible at Hooley, leading to Gatwick and the broader motorway network.
St. Peter’s and St. Paul’s is the local primary school and is adjacent to the village hall, which also hosts a well-regarded daily pre-school. The area features several schools for all ages, including private institutions such as Caterham School and The Hawthorns. Reigate, Redhill, and Caterham offer a wide range of shopping, leisure, and recreational facilities. Additionally, Chaldon Church is a notable 12th-century historical site.
Train Services: Coulsdon South Station (3 miles) offers fast direct train services to London Bridge and Victoria in approximately 30 minutes, while Caterham Station (2.3 miles) provides services to London Bridge and Victoria in about 48-54 minutes.
Tenure: Freehold
Council Tax band: G
Local Authority: Tandridge District Council
nb. Please note that this property has no onward chain, as our vendor owns another property. It will be available in early Spring 2025, so completion will need to coincide with this timeline
Property info
For more information about this property, please contact
Moveli, SW1X on +44 20 8115 3037 * (local rate)
Disclaimer
Property descriptions and related information displayed on this page, with the exclusion of Running Costs data, are marketing materials provided by Moveli, and do not constitute property particulars. Please contact Moveli for full details and further information. The Running Costs data displayed on this page are provided by PrimeLocation to give an indication of potential running costs based on various data sources. PrimeLocation does not warrant or accept any responsibility for the accuracy or completeness of the property descriptions, related information or Running Costs data provided here.


































.png)

