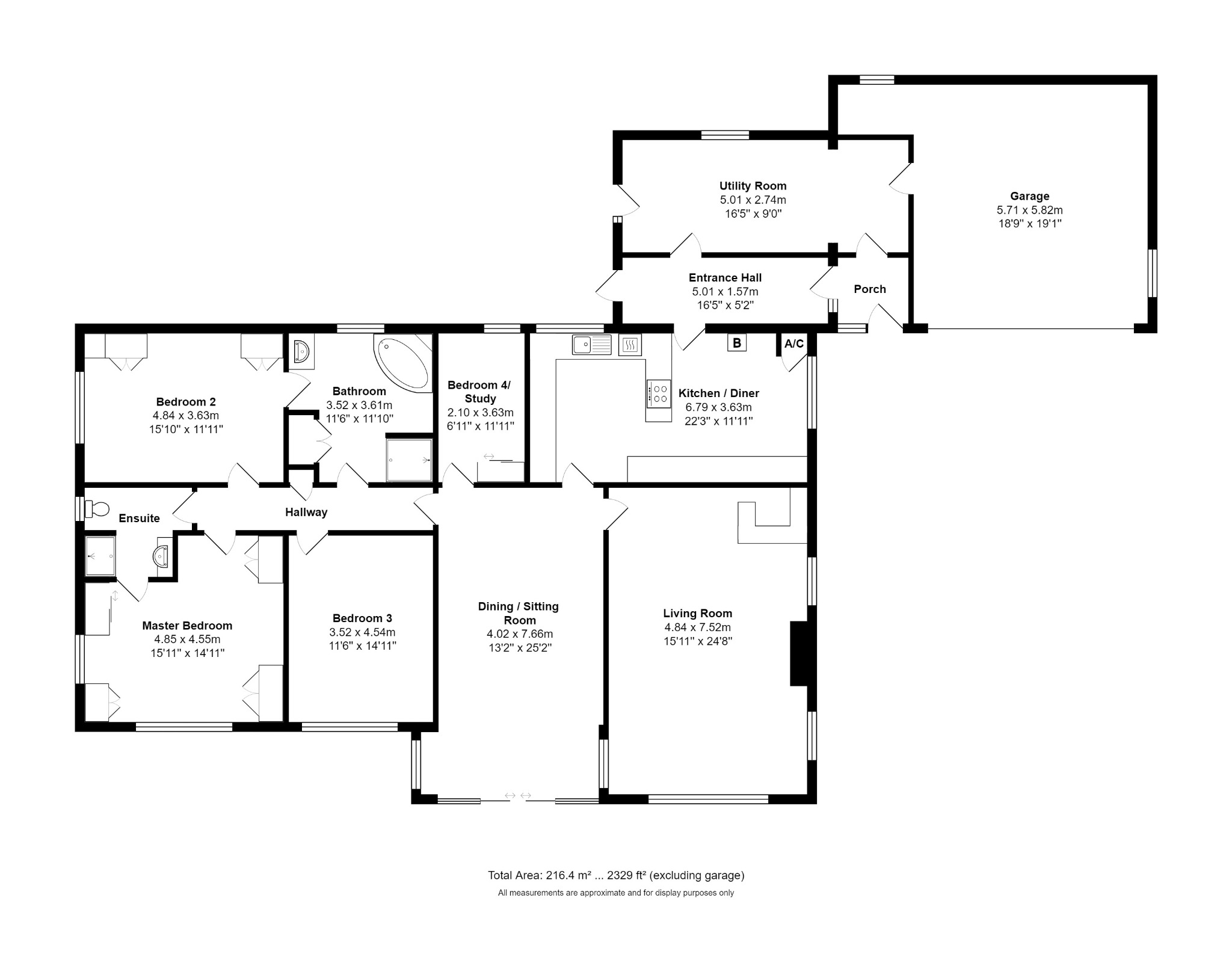Bungalow for sale in Wormegay Road, Blackborough End, King's Lynn, Norfolk PE32
Just added* Calls to this number will be recorded for quality, compliance and training purposes.
Property features
- Spacious 4-bedroom bungalow
- Stunning views over the neighbouring farmland
- Three double bedrooms & one single bedroom
- Two spacious reception rooms & kitchen
- Good-sized plot with offroad parking & double garage
- Situated in A peaceful village location
Property description
A Detached Four Bedroom Bungalow With A Double Garage
The Norfolk Agents are pleased to offer this individually built spacious bungalow, occupying a generous sized plot in the desirable village of Blackborough End. The property is situated in a peaceful spot on a raised hill boasting stunning views over the neighbouring farmland. The bungalow itself provides sizeable accommodation throughout including two large reception rooms, a large kitchen with separate utility, four bedrooms (three being good-sized double rooms) and two bathrooms. The home also benefits from ample outdoor space to the front and rear with off-road parking for multiple vehicles and a sizeable double garage. Although some modernization is needed, this presents an excellent opportunity to transform the property into a superb family home.
Accommodation
Visitors are welcomed into the spacious entrance hall that provides access into the rear of the property and connects the kitchen to the useful utility space. The large kitchen diner is fitted with a range of matching storage units along with a single bowl sink with drainer, an integrated electric oven and a separate hob. The kitchen also houses the free-standing oil-fired boiler with an airing cupboard. Towards the front of the property, you will find the generously sized living room that enjoys a dual aspect which creates a bright and airy feel and boats stunning views out of the front of the property, looking out to far-reaching field views. The main focal point of the room is the feature fireplace with a small bar area in the corner of the room. Next to the living room is a similar sized second reception room which also benefits from the amazing views through fully glazed sliding doors and could be used as a sitting room or an additional dining space. The master bedroom and bedroom 3 are both double rooms which are situated at the front of the bungalow with the master benefiting from a double aspect along with built-in wardrobe space and an ensuite shower room. The ensuite features a shower cubicle, a vanity unit with wash basin, a WC and a door which leads into the hallway. Bedroom 2 is another spacious double room looking out onto the side of the property and a doorway leading into the main family bathroom. The sizeable family bathroom features a large corner bath along with a walk-in shower, a wash basin, a WC, and some useful built-in cupboard space. Bedroom 4 completes the accommodation on offer and could be used as a single bedroom or a study space for those who work from home.
Outside
The bungalow is situated on an elevated hill and approached via a tarmacked driveway that provides parking for multiple vehicles and access to the large double garage, fitted with power and lighting and a power-assisted garage door. The rest of the front garden consists of a combination of grassed areas with some well-established plants and bushes. There is also a raised patio area leading off the sitting room along with a pergola which is the perfect spot to enjoy the views on offer. The terraced rear garden is set over multiple levels with the lowest tier mainly consisting of a patio area with a timber shed and a former pond. The middle tier is laid with a combination of shingle and a wooden decked area along with a greenhouse. Finally, the upper tier mainly consists of a larger grassed area with some mature plants and bushes.
Services
The property is connected to mains drainage, electricity and water supply. Oil-fired central heating to radiators. Solar photovoltaics panels present on the roof.
Tenure: Freehold
council tax band: F
EPC rating: E - The full certificate can be downloaded or provided by The Norfolk Agents.
1. Purchasers will be asked to produce id to satisfy money laundering regulations and we would ask for your co-operation in providing the relevant documentation.
2. While we endeavour to make our sales details fair, accurate and reliable, they are only a general guide to the property. If there is any point which is of particular importance to you, please contact the office and we will be pleased to make further investigations.
3. The measurements indicated are supplied for guidance only.
4. Please note we have not tested the services or any of the equipment or appliances in this property. We strongly advise prospective buyers to commission their own survey or service reports before finalising their offer to purchase.
5. These particulars are issued in good faith but do not form part of any offer or contract. The matters referred to in these particulars should be independently verified by prospective buyers or tenants. The Norfolk Agents limited nor any of its employees has any authority to make or give any representation or warranty whatsoever in relation to this property.
Property info
For more information about this property, please contact
The Norfolk Agents, NR21 on +44 1328 608970 * (local rate)
Disclaimer
Property descriptions and related information displayed on this page, with the exclusion of Running Costs data, are marketing materials provided by The Norfolk Agents, and do not constitute property particulars. Please contact The Norfolk Agents for full details and further information. The Running Costs data displayed on this page are provided by PrimeLocation to give an indication of potential running costs based on various data sources. PrimeLocation does not warrant or accept any responsibility for the accuracy or completeness of the property descriptions, related information or Running Costs data provided here.













































.png)