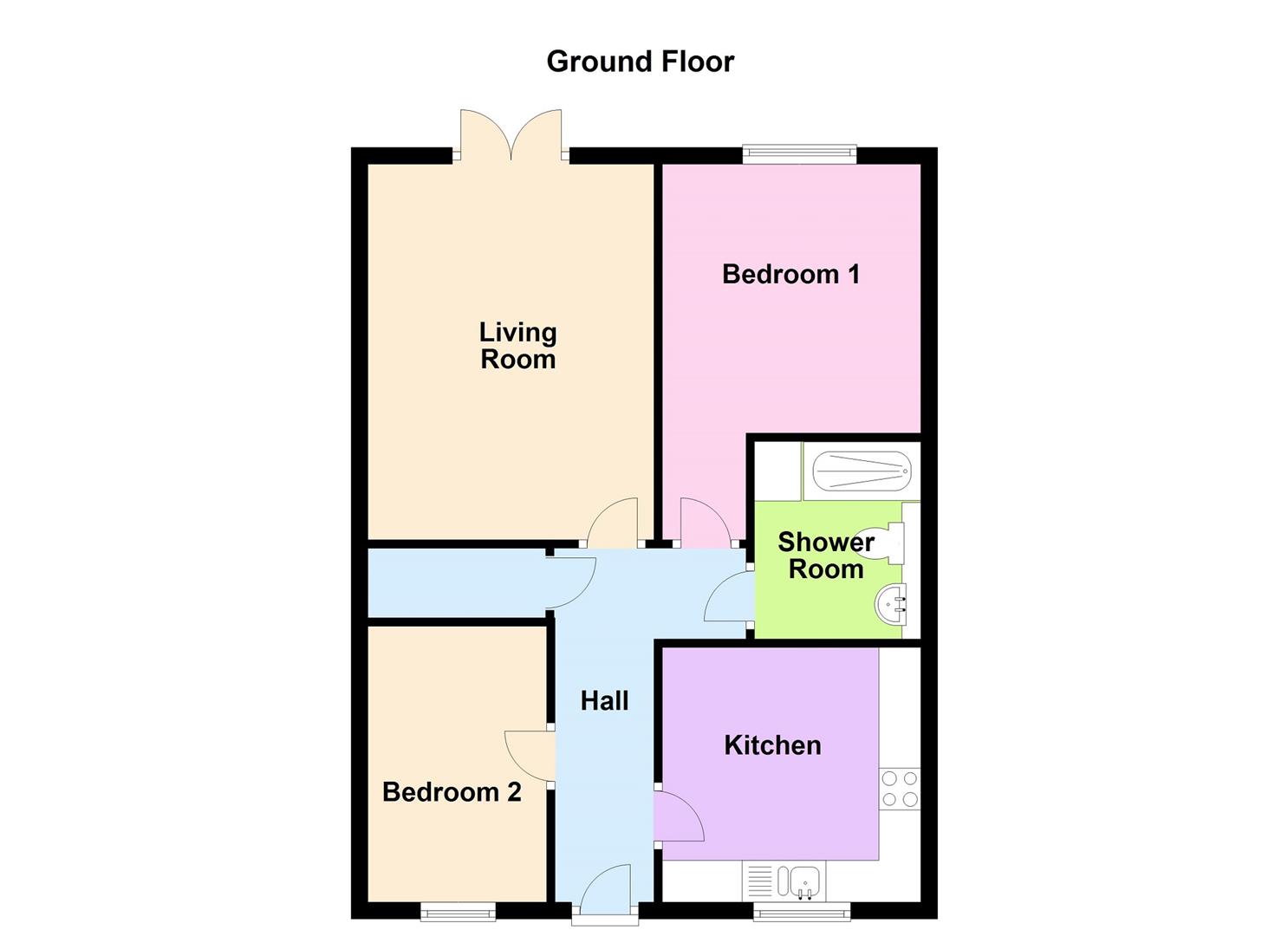Semi-detached bungalow for sale in Olivette Crescent, Thirsk YO7
Just added* Calls to this number will be recorded for quality, compliance and training purposes.
Property features
- No Chain
- Immaculately Presented
- Gas Central Heating
- UPVC Double Glazing
- South Facing Rear Garden
- Open Fields Beyond
- Private Driveway
- Well Located
Property description
Immaculate 2 bed semi-deatched bungalow ** no chain ** backs onto open fields **
Living room with French doors onto rear garden | Breakfast kitchen to front | Modern shower room | Secluded south facing rear garden | Built-in storage | Driveway parking | Close to Thirsk railway station
This beautifully presented ‘turn-key’ property is ideal for somebody looking to downsize, with local amenities readily available. The bungalow comprises of an entrance hall with large walk-in storage cupboard, living room, breakfast kitchen, two bedrooms and a shower room. There is a secluded, south facing rear garden, with a small open plan garden to the front with lawn and flower beds, and a driveway beyond.
This energy efficient bungalow has a low maintenance rear garden and has a number of upgrades from new, including quality fittings. It benefits from uPVC double glazing and gas central heating.
The property is situation on the much sought after Furlong Park development near Thirsk racecourse and railway station. It very well located, with open fields behind.
Entrance Hallway
Composite entrance door with central opaque window panel. Door opens into large walk-in storage cupboard. Upgraded Amtico flooring. Radiator. Smoke alarm.
Living Room (4.49 x 3.42 (14'8" x 11'2"))
Feature wall mounted flame effect electric fireplace. UPVC double glazed French doors open onto a secluded south facing garden. Wood panel wall. Radiator.
Breakfast Kitchen (3.10 x 3.04 (10'2" x 9'11"))
Fitted in a range of upgraded base and wall units with worktop over. Single electric Zanussi oven with gas hob above and stainless steel extractor hood over. One and a half bowl stainless steel sink unit with mixer tap. Amtico flooring matches hallway. UPVC double glazed window to front. Inset ceiling lights. Radiator.
Bedroom One (3.21 x 3.09 (10'6" x 10'1"))
UPVC double glazed window overlooking rear garden. Radiator. Wood panelled wall.
Bedroom Two (3.30 x 2.13 (10'9" x 6'11"))
UPVC double glazed window to front elevation. Radiator.
Shower Room
Fitted with a Rocca bathroom suite comprising of large walk-in shower cubicle with sliding door; wall mounted wash hand basin; and low flush WC. Fully tiled walls. Ladder style chrome heated towel rail. Inset ceiling lights. Extractor fan.
Outside
To the rear of the property is a south facing landscaped garden with Indian Sandstone paved patio area and shale area for low maintenance. There is a timber shed. Fenced boundaries and hedging provide the garden with a good deal of privacy. There are open fields beyond. A paved pathway leads down one side of the property with a wooden gate opening onto a small, open plan front garden with lawn and flower beds. A paved pathway leads to a private driveway beyond, offering ample off-street parking.
Other Information
The vendors advise that there is a nominal annual service charge payable to the developers for the upkeep of the development. This keeps in line with inflation with the most recent annual payment being £196.99.
Owner's Opinion
"We have very much enjoyed living on such a charming development, well maintained and peaceful. We could not have wished for better neighbours.
The station is only a few minutes walk away and we also walk into Thirsk market place. There is a bus stop a few minutes away with access to both Ripon and Northallerton. We leave a walk-in, stylish show house feel bungalow, ready to move in and be at home".
Property info
For more information about this property, please contact
Limeswood Sales and Lettings, DY3 on +44 1384 957414 * (local rate)
Disclaimer
Property descriptions and related information displayed on this page, with the exclusion of Running Costs data, are marketing materials provided by Limeswood Sales and Lettings, and do not constitute property particulars. Please contact Limeswood Sales and Lettings for full details and further information. The Running Costs data displayed on this page are provided by PrimeLocation to give an indication of potential running costs based on various data sources. PrimeLocation does not warrant or accept any responsibility for the accuracy or completeness of the property descriptions, related information or Running Costs data provided here.




























.png)
