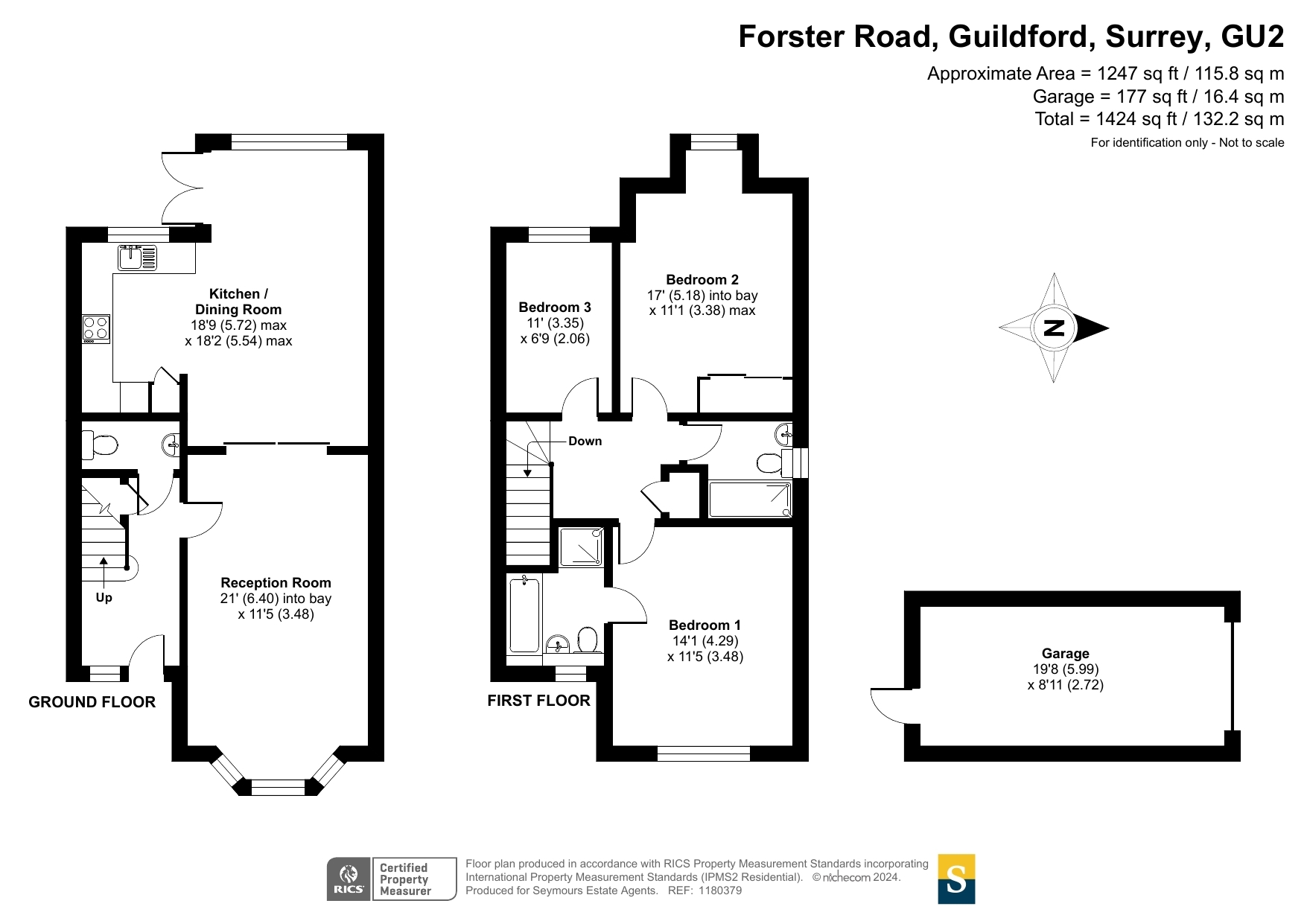Semi-detached house for sale in Guildford, Surrey GU2
Just added* Calls to this number will be recorded for quality, compliance and training purposes.
Property features
- Three bedrooms
- Semi-detached
- Modern
- Bright and spacious
- Off-street parking
- Garage
- Low maintenance garden
- Within easy reach of Guildford town centre
- Excellent transport links
Property description
An immaculately presented three-bedroom semi-detached modern family home located in the popular Queen Elizabeth Park development. This property offers spacious accommodation, including a magnificent 19-foot living room that flows seamlessly into a bright and spacious 19-foot fully fitted kitchen and dining room, both of which overlook and open onto the rear garden, with a garage and parking beyond.
The front door opens into a bright hallway equipped with under-stair storage and a door leading to the cloakroom. At the front of the house is a generous reception room, featuring a large bay window that fills the space with natural light, a feature fireplace, and sliding doors that lead to the impressive kitchen and dining room.
The kitchen area boasts an extensive range of fitted units with granite work surfaces and built-in appliances, including an oven, grill, gas hob, washing machine, fridge/freezer, and dishwasher. There is plenty of space for a large dining table and chairs, as well as a separate breakfast area at the rear, where a large window overlooks the garden and French doors open to the side.
The spacious first-floor landing includes a built-in airing cupboard that houses a pressurized hot water system. The master bedroom is located at the front of the house and features built-in wardrobes, a front-facing window, and an ensuite bathroom with a bath, separate shower cubicle, WC, wash hand basin, and a frosted window to the front. This floor also includes a family bathroom with a modern white suite and a frosted window to the side.
The front of the house is complemented by a well-maintained flower bed and a path leading to the front door, with gated side access to the rear. The west-facing rear garden is designed for low maintenance, featuring a large terrace that leads onto an artificial lawn. A door at the rear provides access to the garage, which includes a pull-down ladder to a storage loft above, an up-and-over door to the front, and a driveway with additional parking space.
Property info
For more information about this property, please contact
Seymours - Guildford, GU1 on +44 1483 550223 * (local rate)
Disclaimer
Property descriptions and related information displayed on this page, with the exclusion of Running Costs data, are marketing materials provided by Seymours - Guildford, and do not constitute property particulars. Please contact Seymours - Guildford for full details and further information. The Running Costs data displayed on this page are provided by PrimeLocation to give an indication of potential running costs based on various data sources. PrimeLocation does not warrant or accept any responsibility for the accuracy or completeness of the property descriptions, related information or Running Costs data provided here.





























.png)
