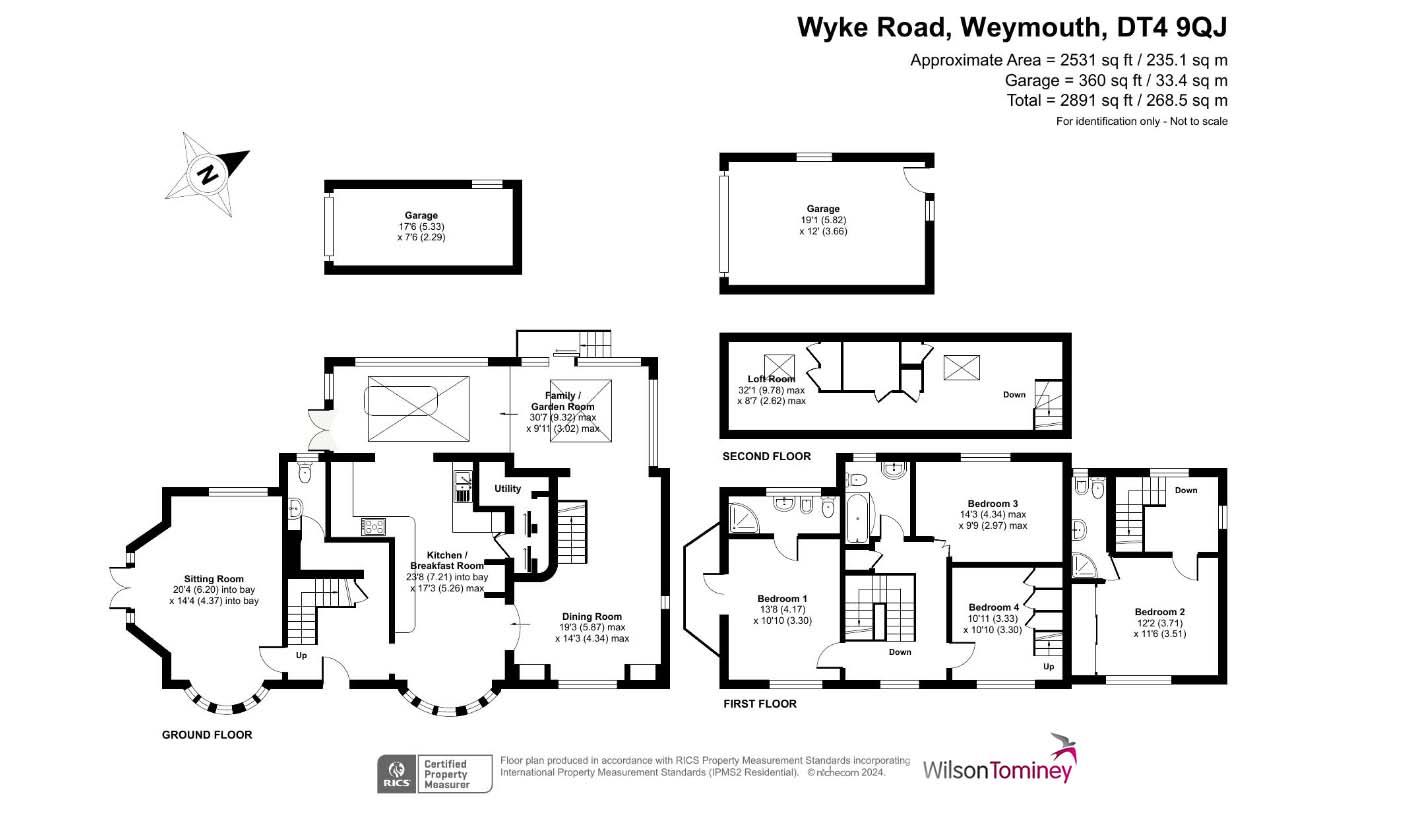Detached house for sale in Wyke Road, Weymouth DT4
Just added* Calls to this number will be recorded for quality, compliance and training purposes.
Property features
- Far Reaching Sea Views
- Generous Plot Approximating 0.33 Acres
- Extensive Parking with Two Garages
- Enviable Proximity To Weymouth Harbour
- Substantial Established Residence
- Coveted Location of Wyke Road
- Beautifully Presented
- Thoughtfully Extended
Property description
** 3D walkthrough**
Enjoying an enviable position on Weymouth's prestigious Wyke Road, accessed via a private lane, with far-reaching sea views and finished with a playful blend of classy and contemporary styles is this established four bedroom residence. Charming bay-window frontage and gracefully landscaped grounds accentuate the grandeur of this family home, situated with covetable proximity to Weymouth's illustrious and historic harbour. The home demonstrates versatility in abundance by way of thoughtful extensions that captivate the home's inherent bright nature - an ode to modern living.
The home is accessed via a lane, boasting further parking outside of the property's initial gardens.
A double and single garaging along with ample parking front delightfully preserved grounds - inviting you to the home's distinct frontage. An array of different plants and shrubs illuminate the space to provide a green contrast.
Beyond, the home's downstairs has been tastefully extended with family living in mind. Firstly, a more intimate lounge sits to the left, forming a sheltered, cosy feeling for seasonal versatility - a large bay window enables light. A striking contemporary kitchen/breakfast room flows seamlessly into the well-proportioned diner; Elegant blends of contemporary styling and classful furnishings enable a playful yet sympathetic style to what forms as the hub of the home. The family/garden room supplements the living space, oozing with light and stunning outlooks onto the rear garden.
The ground floor is completed by separate utility room, downstairs cloakroom and larder - amplifying the sense of being a true family home.
On one side of the home, stairs rise to a split-level extension hosting bedroom two exclusively - a double room with en-suite and integrated storage. As part of an extension from the original home, the seclusion of bedroom two provides a versatile living arrangement.
Another staircase in the hall ascends to the traditional first floor. Three double bedrooms and family bathroom are presented via the spacious landing. Bedroom Four is a generous double with integrated storage and adjacent to a large double Bedroom Three. A spacious loft is accessed via the fourth bedroom with stairs rising to the large space; Two windows enhance the sense of light with striking views over Weymouth Bay and beyond. The principle bedroom retains an en-suite and is extremely well proportioned - all finished in a contemporary style.
Externally, the home boasts two separate garages of superb sizing - one of which boasts mezzanine conversion for additional floorspace. Mature maintained grounds encompass the home, enriching the space with elegant arrays of established plants, foliage and trees. The garden also benefits from side access and extended covered terracing encouraging al-fresco seating and dining for all types of weather. A studio completes the home.
Sitting Room (6.20m into bay x 4.37m into bay (20'4" into bay x)
Kitchen/Breakfast Room (7.21m into bay x 5.26m max (23'7" into bay x 17'3")
Dining Room (5.87m max x 4.34m max (19'3" max x 14'2" max))
Family/Garden Room (9.32m max x 3.02m max (30'6" max x 9'10" max))
Bedroom One + En Suite (4.17m x 3.3m (13'8" x 10'9" ))
Bedroom Two + En Suite (3.71m x 3.51m (12'2" x 11'6"))
Bedroom Three (4.34m max x 2.97m max (14'2" max x 9'8" max))
Loft (9.78 max x 2.62 max (32'1" max x 8'7" max ))
Bedroom Four (3.33m x 3.30m (10'11" x 10'9"))
Double Garage (5.82m x 3.66m (19'1" x 12'0"))
Single Garage (5.33m max x 2.29m (17'5" max x 7'6" ))
Property info
For more information about this property, please contact
Wilson Tominey, DT4 on +44 1305 248754 * (local rate)
Disclaimer
Property descriptions and related information displayed on this page, with the exclusion of Running Costs data, are marketing materials provided by Wilson Tominey, and do not constitute property particulars. Please contact Wilson Tominey for full details and further information. The Running Costs data displayed on this page are provided by PrimeLocation to give an indication of potential running costs based on various data sources. PrimeLocation does not warrant or accept any responsibility for the accuracy or completeness of the property descriptions, related information or Running Costs data provided here.






































.png)

