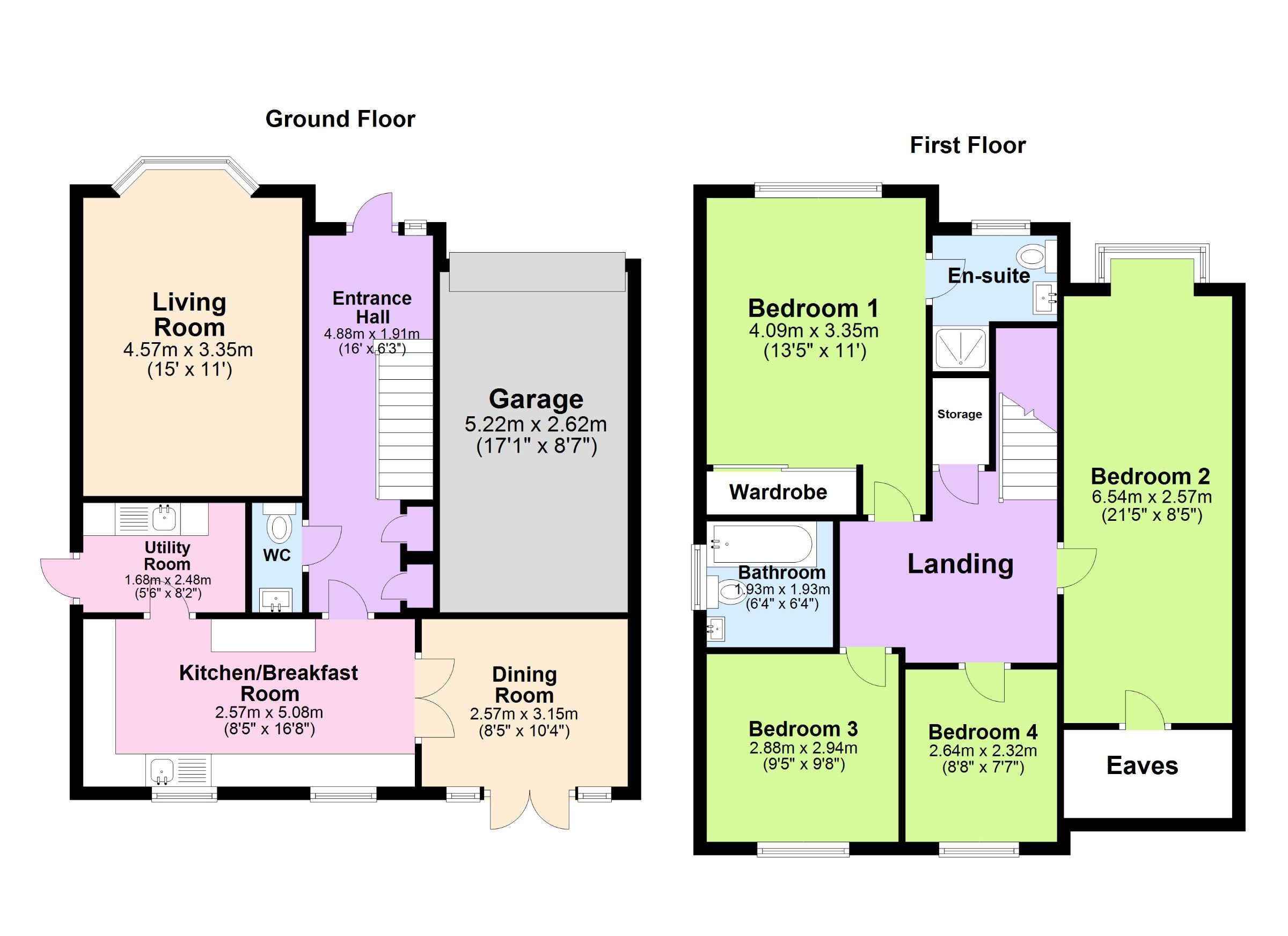Detached house for sale in Kestrel Close, Kingsnorth, Ashford TN23
* Calls to this number will be recorded for quality, compliance and training purposes.
Property features
- Four bedroom detached modern house
- Large family kitchen with range cooker
- Garage and driveway parking
- En-suite and modern family bathroom
- Sunny rear garden with lawn and decking
- Two seperate reception rooms
- Utiltiy room and downstairs WC
Property description
Description
This Four Bedroom Detached House is ideally located in a quiet Cul-De-Sac in the popular location of Park Farm in Kingsnorth. This location is ideal for families, there are several good schools nearby as well as a large Tesco superstore, there is also easy access to the town centre and railway station. As soon as you pull up outside this property, you are sure to be impressed, the house occupies a good size plot and has a garage and driveway parking for 2/3 cars. When you enter the property, you will feel instantly at home, there is a large entrance hallway with the main living room leading off to the right hand side, this room is bay fronted and is full of sunlight, a great place to relax in front of the television after a busy day. The modern kitchen/breakfast room is at the rear of the house overlooking the garden, there is a great range of fitted units, integrated appliances and a range cooker, there is a good sized utility room leading off here with an additional sink and extra cupboard space. There is also a dining room to the rear of the house with French doors leading out onto the patio and a useful downstairs WC. Upstairs the property has four good sized bedrooms, the master has an ensuite and fitted wardrobes and the second bedroom is absolutely huge with a fitted eaves cupboard. There is also a well fitted modern family bathroom with a shower over the bath. Outside, the house has a good sized rear garden with a patio, lawn and decking, there is also side access and a fenced surround. Viewing is highly recommended
Council Tax Band: F
Tenure: Freehold
Entrance Hall (1.83m x 4.88m)
Living Room (3.35m x 4.57m)
WC (0.61m x 1.52m)
Kitchen/Diner (2.44m x 4.88m)
Dining (2.44m x 3.05m)
Utility (1.52m x 2.44m)
First Floor:
Landing
Bedroom 1 (3.35m x 3.96m)
En-Suite (1.83m x 2.13m)
Bedroom 2 (2.44m x 6.40m)
Bedroom 3 (2.74m x 2.74m)
Bedroom 4 (2.13m x 2.44m)
Bathroom (1.83m x 1.83m)
Outside
Front Garden
Garage (2.44m x 5.18m)
Rear Garden
Property info
For more information about this property, please contact
Oatley & O'Connor, CT1 on +44 1227 238557 * (local rate)
Disclaimer
Property descriptions and related information displayed on this page, with the exclusion of Running Costs data, are marketing materials provided by Oatley & O'Connor, and do not constitute property particulars. Please contact Oatley & O'Connor for full details and further information. The Running Costs data displayed on this page are provided by PrimeLocation to give an indication of potential running costs based on various data sources. PrimeLocation does not warrant or accept any responsibility for the accuracy or completeness of the property descriptions, related information or Running Costs data provided here.

































.png)
