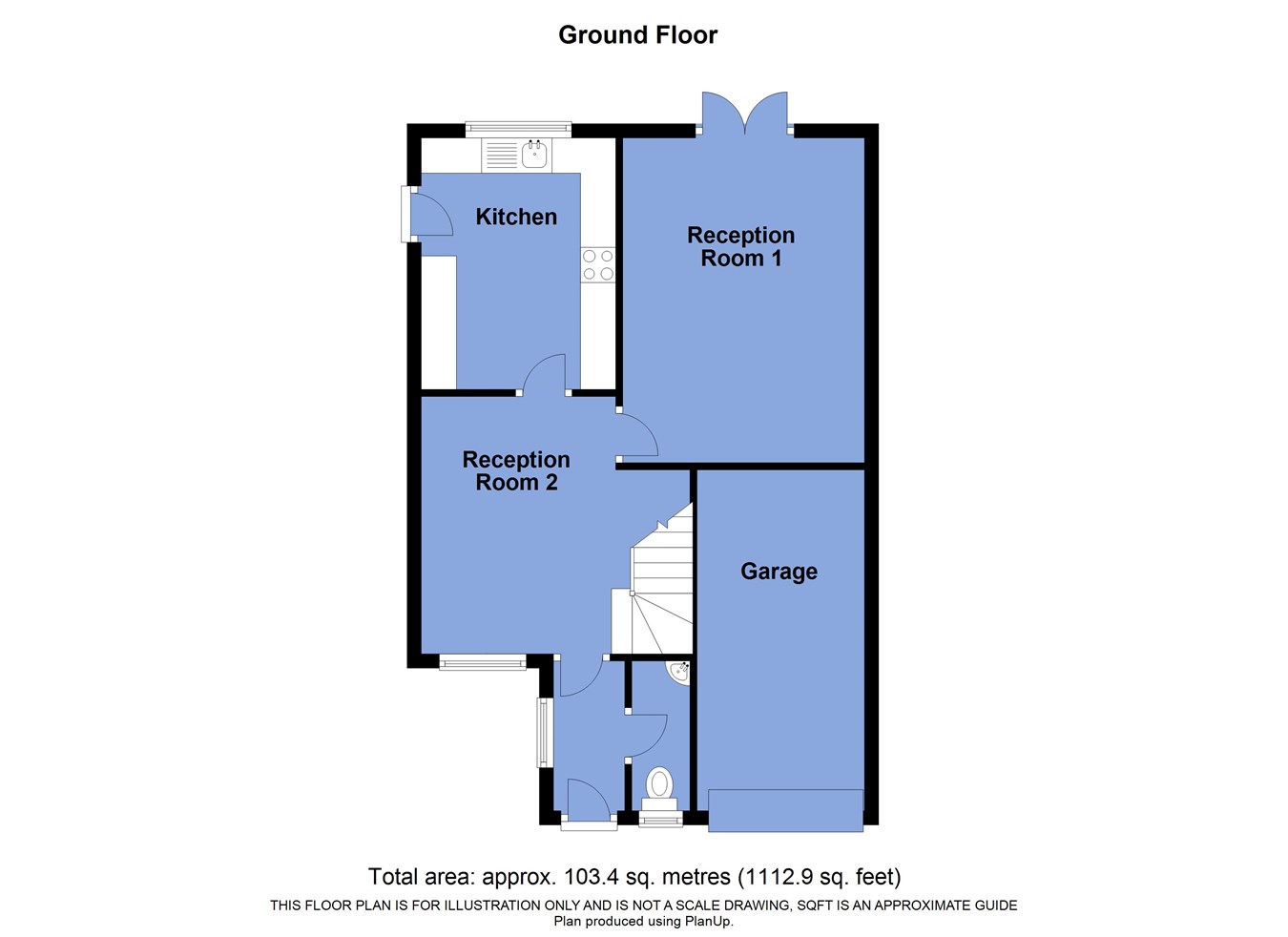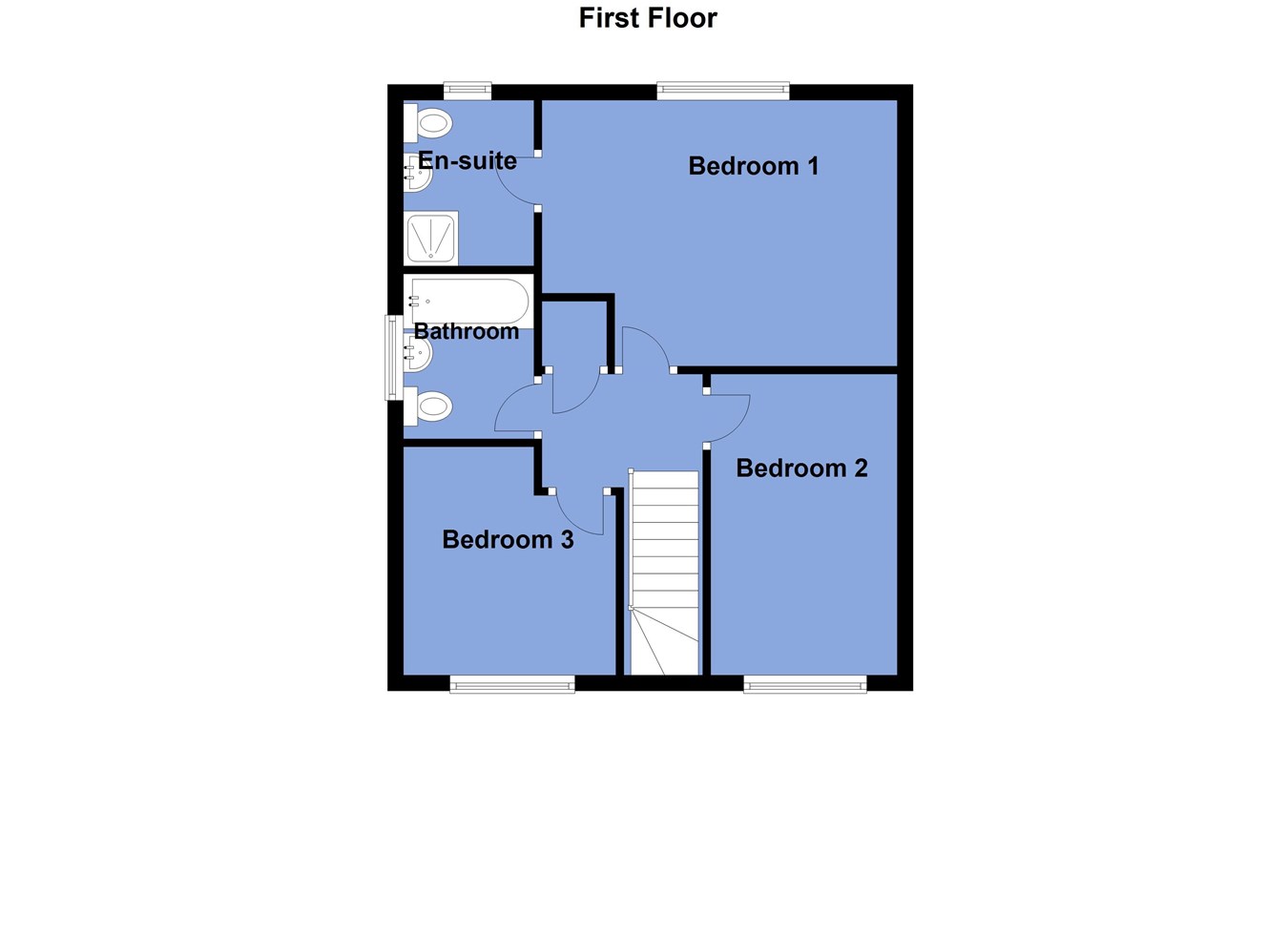Detached house for sale in Avonhead Close, Horwich, Bolton BL6
* Calls to this number will be recorded for quality, compliance and training purposes.
Property features
- Impeccable presentation
- Large master bedroom plus ensuite
- High quality modern kitchen
- Hallway with downstairs WC
- Double driveway plus garage
- Stunning rear garden
- Around 0.5 miles to train station
- Approx 2.5 miles to motor way link
- Horwich centre around half a mile
- Two reception rooms
Property description
This property was purchased by our clients, off plan, during 1999 and fast became a very well loved family home. Now our clients’ children have flown the nest, here is an ideal opportunity for a growing family to enjoy the excellent characteristics and offer. Additionally, it is worthy of note that there has been an excellent level of ongoing maintenance.
Some particularly outstanding features include the stunning landscaped rear garden, particularly large master bedroom plus ensuite and the modern white gloss kitchen includes integral appliances some of which are by Miele.
The windows and external doors were replaced during 2019 whilst the most recent item to benefit from modernisation was the en-suite shower room and this was completed during 2022.
The sellers inform us that the property is Leasehold for a term of 999 years (less 12 days) from 10th May 1984 subject to the payment of a yearly Ground Rent of £50
Council Tax Band D - £2,177.12
The Area:
Avonhead Close is located near to Crown Lane which allows easy access to Blackrod train station and towards the A6 which ultimately links into the nearby M61 motorway junction.
This infrastructure attracts many people to the area and combines well with the good access to the surrounding countryside which has been a strong feature of the town for many years. Houses of this style often appeal to growing families and the package the town has on offer is ideal in terms of offering access to nurseries, primary and secondary schools.
In terms of amenities, there is a great combination of a traditional town centre which is just over half a mile away plus larger out of town retail development which is around 3 miles away.
Ground Floor
Entrance Hallway
3' 3" x 7' 8" (0.99m x 2.34m) Gable window.
Ground Floor WC
2' 8" x 6' 11" (0.81m x 2.11m) Window to front. WC and corner hand basin.
Reception Room 1
12' 6" x 11' 11" (3.81m x 3.63m) Window to the front. Stairs leading to first floor.
Kitchen
11' 7" x 9' 0" (3.53m x 2.74m) Around two years old. Wall and base units in a white gloss. Cupboard conceals the boiler. Granite/quartz surfaces. Integral induction hob and extractor by Miele. 70/30 fridge freezer. Washing machine. Dishwasher my Miele. Oven plus combination microwave oven.
Reception Room 2
11' 3" x 15' 2" (3.43m x 4.62m) Positioned to the rear with French doors opening to the patio and has a really lovely aspect of the well landscaped garden. Gas fire.
First Floor
Landing
Loft access. Fitted storage.
Bedroom 1
11' 1" x 14' 11" (3.38m x 4.55m) Double bedroom positioned to the rear with window to the garden. Fitted furniture.
En-Suite Shower Room
5' 5" x 6' 10" (1.65m x 2.08m) Corner shower. Hand basin with vanity unit in matching set. Fully tiled walls. Rear window.
Bedroom 2
8' 0" x 12' 8" (2.44m x 3.86m) Double bedroom positioned to the front. Overstairs storage.
Bedroom 3
9' 4" x 8' 3" (2.84m x 2.51m) Overstairs storage.
Bathroom
6' 10" x 5' 6" (2.08m x 1.68m) Gable window. WC. Hand basin. Bath.
Exterior
Garage
7' 10" x 17' 3" (2.39m x 5.26m) Plastered to two walls and the ceiling. Up and over door. Power. Light. Electric consumer unit.
Property info
For more information about this property, please contact
Lancasters Independent Estate Agents, BL6 on +44 1204 351890 * (local rate)
Disclaimer
Property descriptions and related information displayed on this page, with the exclusion of Running Costs data, are marketing materials provided by Lancasters Independent Estate Agents, and do not constitute property particulars. Please contact Lancasters Independent Estate Agents for full details and further information. The Running Costs data displayed on this page are provided by PrimeLocation to give an indication of potential running costs based on various data sources. PrimeLocation does not warrant or accept any responsibility for the accuracy or completeness of the property descriptions, related information or Running Costs data provided here.
































.png)
