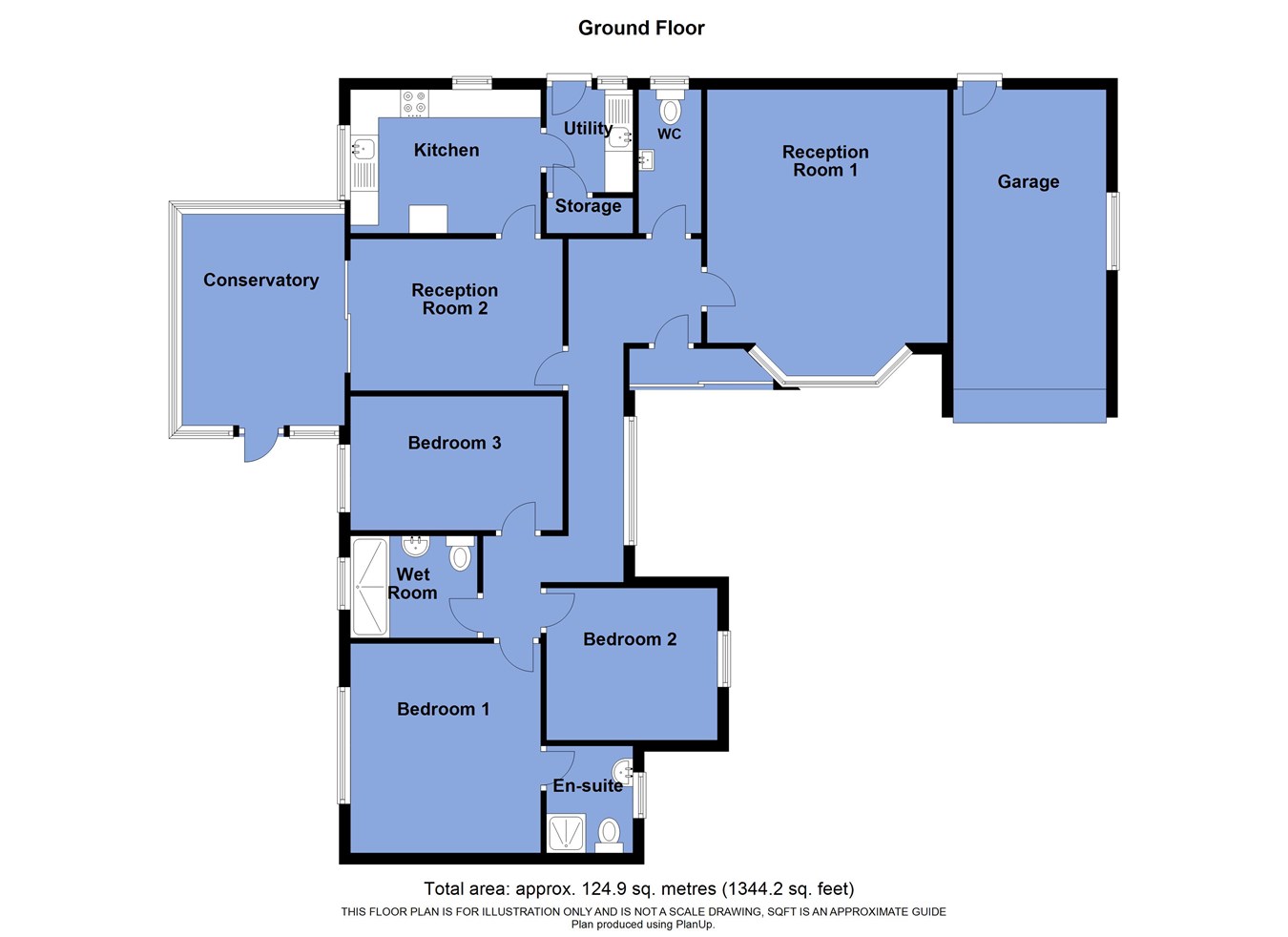Bungalow for sale in The Hoskers, Westhoughton, Bolton BL5
* Calls to this number will be recorded for quality, compliance and training purposes.
Property features
- Excellent versatile layout
- Two reception rooms plus conservatory
- Kitchen with separate utility
- Wet room, ensuite and separate WC
- Nicely tucked away position
- No chain
- Around 1 mile to town centre
- Train link around 1.2 miles
- Motorway around 2.5 miles
- Owned since construction
Property description
Owned since its initial construction during 1988 and benefiting from excellent ongoing maintenance.
The design is relatively rare and includes three bedrooms, two individual reception rooms plus a conservatory.
Other user-friendly characteristics include the main wet room, ensuite to the master bedroom and separate guest WC whilst the kitchen benefits from a separate utility room.
The home sits within a pleasing corner plot and includes driveway plus garage and gardens to 2 sides.
True bungalows within established locations are an increasingly sought-after property type. Furthermore, we find that well-presented bungalows generate a more speedy rate of sale and it is worthy of note that more recent work on the property includes a wet room approximately three years ago and a new boiler at around the same time. Some 10 years ago the conservatory was re-roofed both inside and out and has a radiator which is within the main central heating system.
The sellers inform us that the property is Freehold
Council Tax Band E - £2,638.11
The Area:
Located in a small collection of homes, just off the development’s arterial road.
A local train station is around 1.2 miles away whilst Junction 5 of the M61 is just under 2.5 miles away. As such many people live in the area to commute.
The town centre of Westhoughton itself offers a great variety of shops and services plus doctors’ surgery, dentist etc…
As previously stated, the property has been within the same family since around is not un-common for people to settle in this area for a number of years, perfectly illustrating the many qualities on offer.
Hallway
6' 0" x 8' 1" (1.83m x 2.46m)
Inner Hallway
3' 2" x 13' 9" (0.97m x 4.19m)
WC
3' 11" x 8' 4" (1.19m x 2.54m) Window. WC. Hand basin with storage. Tiled splashback.
Reception Room 1
14' 0" x 16' 5" (max into the angled bay) (4.27m x 5.00m) Fireplace.
Reception Room 2
8' 10" x 12' 4" (2.69m x 3.76m) Further access into the conservatory.
Conservatory
9' 2" x 11' 4" (2.79m x 3.45m) Plumbed into the main central heating.
Kitchen
8' 0" x 11' 2" (2.44m x 3.40m) Accessed from the second reception room. Gable window. Rear window. Wall and base units in a medium oak. Space for an electric oven. Breakfast bar area.
Utility Room
5' 11" x 5' 0" (1.80m x 1.52m) Glass paneled door. Window. Plumbing for washing machine. Space for further appliances. Fitted store cupboard measuring 2' 1" x 4' 11" (0.64m x 1.50m) which houses the gas central heating boiler by Veissmann.
Bedroom 1
10' 9" x 12' 3" (3.28m x 3.73m) Double bedroom positioned to the rear with window to the garden. Fitted bedroom furniture.
En-Suite Shower Room
4' 9" x 6' 2" (1.45m x 1.88m) Window to front. Hand basin. WC. Shower cubicle with shower from mains.
Bedroom 2
8' 10" x 9' 11" (2.69m x 3.02m) Double bedroom positioned to the front looking to the driveway. Fitted bedroom furniture.
Bedroom 3
7' 9" x 10' 6" (to front of robes) (2.36m x 3.20m) Positioned to the rear looking to the garden.
Wet Room
5' 11" x 7' 4" (1.80m x 2.24m) Originally a bathroom but refitted as a wet room. Rear window. WC with concealed cistern. Hand basin. Wet room floor.
External
Garage
8' 10" x 18' 4" (2.69m x 5.59m) Electric up and over door. Gable window. Glass paneled rear door. Electrical consumer unit (replaced around 2015).
Rear Garden
Good sized with a nicely lawned area.
Graveled patio.
Hard standing for potting shed.
Property info
For more information about this property, please contact
Lancasters Independent Estate Agents, BL6 on +44 1204 351890 * (local rate)
Disclaimer
Property descriptions and related information displayed on this page, with the exclusion of Running Costs data, are marketing materials provided by Lancasters Independent Estate Agents, and do not constitute property particulars. Please contact Lancasters Independent Estate Agents for full details and further information. The Running Costs data displayed on this page are provided by PrimeLocation to give an indication of potential running costs based on various data sources. PrimeLocation does not warrant or accept any responsibility for the accuracy or completeness of the property descriptions, related information or Running Costs data provided here.



























.png)
