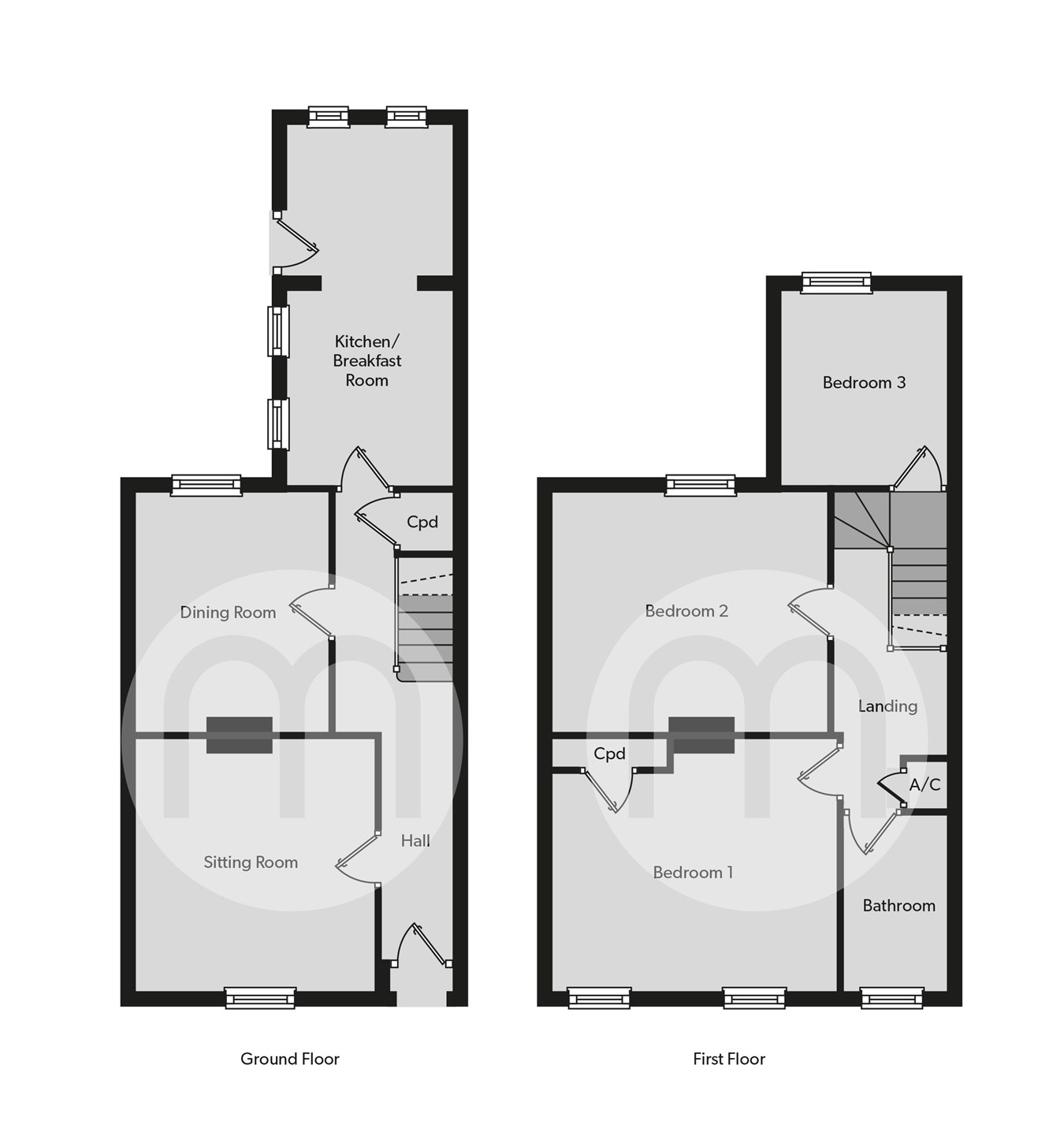Terraced house for sale in Portland Road, Colchester CO2
Just added* Calls to this number will be recorded for quality, compliance and training purposes.
Property features
- A Charming Three Bedroom Middle Terrace Home
- A Stones Throw From Colchester's City Centre
- Boasting Period Charm
- Two Generously Proportioned Reception Rooms
- Fitted Kitchen With Space For Appliances
- Two Large Double Bedrooms & Single Third Bedroom
- First Floor Family Bathroom
- Private & Enclosed Rear Garden
- Offered With No Onward Chain
- Viewings Available At Request
Property description
As you enter the property you will be immediately greeted by a welcoming entrance hall, with stairs ascending to the first floor and two impressive reception rooms, with both featuring traditional feature fireplaces. A fitted kitchen is positioned to the rear, with an additional space of which could be utilised as one desires. The first floor is home to two large double bedrooms and one single. A first floor family bathroom is also on offer.
To the rear, its owners will benefit form a private and enclosed rear garden, featuring a concrete patio, with the remainder laid to lawn. An array of mature shrubs, hedges and plants also feature. Parking is also available on road for both residents and visitors, with a residents parking permit scheme in place.
Viewings can be arranged via one of our consultants without delay.
Ground Floor
Entrance Hall
23' 1" x 3' 3" (7.04m x 0.99m) Entrance door to front aspect, inset under-stairs storage cupboard, radiator, doors and access to:
Reception Room
12' 1" x 11' 6" (3.68m x 3.51m) Window to front aspect, feature fireplace, radiator
Dining Room/Second Reception Room
11' 4" x 9' 11" (3.45m x 3.02m) Window to rear aspect, feature fireplace, radiator
Kitchen
9' 9" x 8' 0" (2.97m x 2.44m) A fitted kitchen comprising of; base and eye level fitted units with inset sink, drainer and taps over, space under-counter for appliances and supported plumbing, space for cooker, tiled splashback, wall mounted gas boiler, window to side aspect, access to:
Additional Space/Utility Area
7' 9" x 7' 3" (2.36m x 2.21m) Window to rear aspect, glazed door to side aspect leading to rear garden, radiator
First Floor
Landing
Stairs to ground floor, inset airing cupboard, doors and access to:
Master Bedroom
12' 0" x 12' 0" (3.66m x 3.66m) Window to front aspect, radiator, feature fireplace, inset storage,
Bedroom Two
13' 0" x 11' 6" (3.96m x 3.51m) Window to rear aspect, radiator, feature fireplace
Bedroom Three
9' 9" x 8' 1" (2.97m x 2.46m) Window to rear aspect, radiator
Bathroom
Window to front aspect, panel bath with shower attachment, W.C., pedestal wash hand basin, radiator, tiled walls
Outside, Garden & Parking
To the rear, its owners will benefit form a private and enclosed rear garden, featuring a concrete patio, with the remainder laid to lawn. An array of mature shrubs, hedges and plants also feature. Parking is also available on road for both residents and visitors, with a residents parking permit scheme in place.
For more information about this property, please contact
Michaels Property Consultants, CO3 on +44 1206 684826 * (local rate)
Disclaimer
Property descriptions and related information displayed on this page, with the exclusion of Running Costs data, are marketing materials provided by Michaels Property Consultants, and do not constitute property particulars. Please contact Michaels Property Consultants for full details and further information. The Running Costs data displayed on this page are provided by PrimeLocation to give an indication of potential running costs based on various data sources. PrimeLocation does not warrant or accept any responsibility for the accuracy or completeness of the property descriptions, related information or Running Costs data provided here.
































.png)
