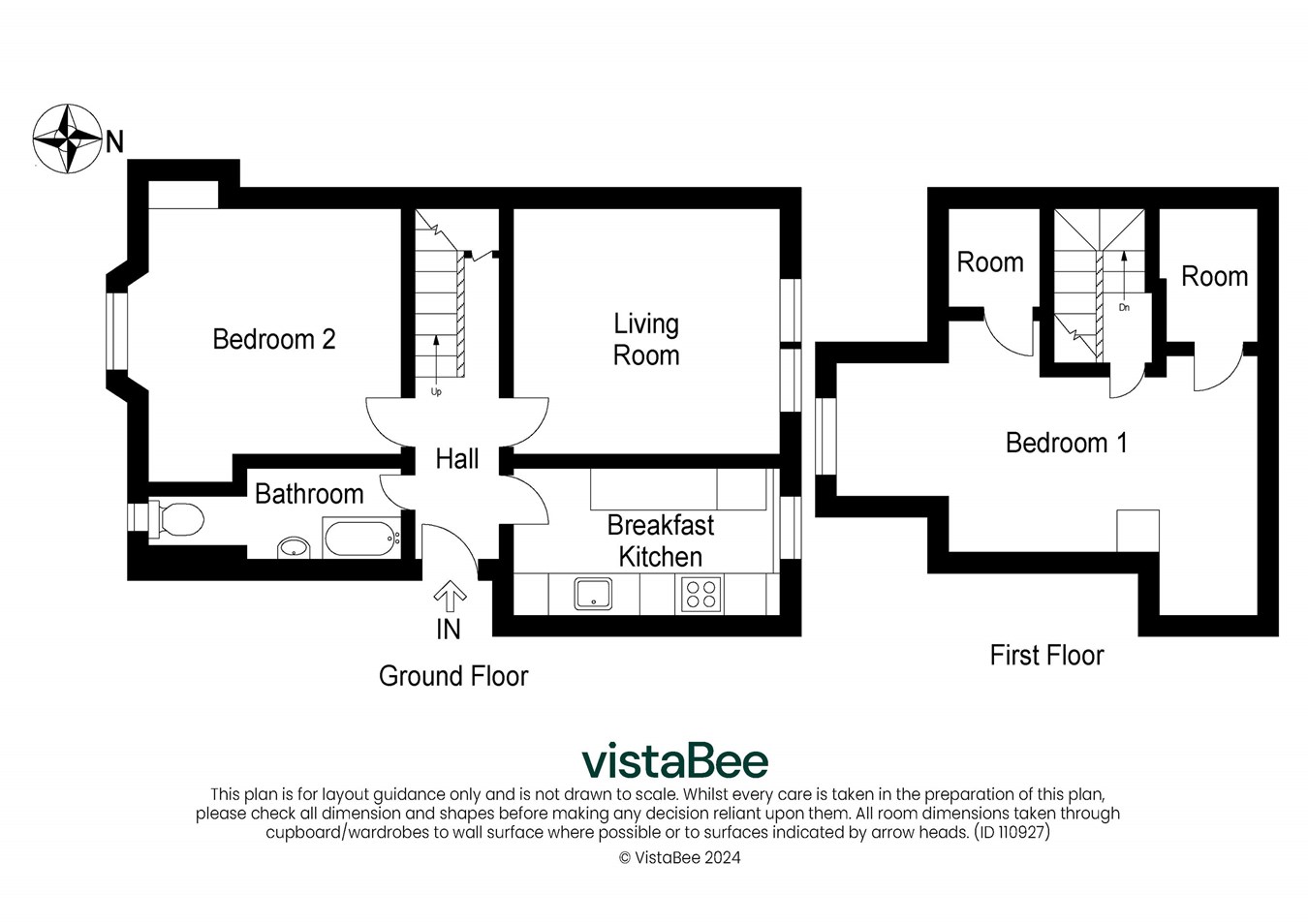Flat for sale in Bridgend, Dunblane FK15
Just added* Calls to this number will be recorded for quality, compliance and training purposes.
Property features
- Well-presented duplex flat
- Two double bedrooms
- Bright and generous lounge
- Excellent, central location
- Ample storage space
- Communal garden
- All amenities on doorstep
- Permit parking
Property description
At A glance
Situated within a traditional stone-built terraced property dating back to around 1900, this flat enjoys a prime central location, providing easy access to local services and amenities. The duplex, first-floor flat is accessed via a well-kept communal stairway and offers approximately 73 square meters of living space over two floors. The accommodation includes a welcoming hallway, leading to the lounge, kitchen, a bright, spacious double bedroom, bathroom, and an internal staircase to the attic conversion, which serves as a second bedroom or study.
The lounge provides a comfortable and inviting space to relax, with neutral décor and a fresh, cream carpet that complements the light and airy atmosphere. Large windows flood the room with natural light, creating a bright setting that is perfect for both relaxation and entertaining.
The kitchen is fitted with traditional oak units, enhanced by laminate worktops, and includes a practical breakfast bar. It comes fully equipped with an induction hob, oven, fridge-freezer, dishwasher, and washing machine, all of which will be included in the sale, providing a ready-to-use kitchen space for new owners.
On the lower floor, the first bedroom is a spacious, light-filled double room with recently installed cream carpeting. Tastefully decorated with a dark-blue feature wall, this room offers ample space for bedroom furniture and freestanding wardrobes. Large windows provide views over the communal garden, and the soothing sound of the nearby river adds to the tranquil ambiance.
The bathroom is fitted with a classic white suite, and includes a Mira Sport electric shower over the bath, a glass shower screen, a hand basin, and a WC. Ceramic tiled flooring and blue and white wall tiles complete the room’s clean look.
Ascending to the attic, the converted space serves as a versatile study or second bedroom. Finished in neutral tones with a practical, grey carpet, it features substantial built-in storage and plenty of room for furnishings, making it an ideal space for a home office or guest bedroom.
The property benefits from gas central heating, provided by a Worcester combi boiler located in the kitchen, and double-glazed windows throughout. Outside, the communal garden offers a peaceful retreat, backing onto the Allan Water. Additional storage is provided by a converted coal shed, a private wooden shed, and access to a communal washroom, making it a practical choice for those looking to enjoy both indoor and outdoor living in a desirable location.
Need to know
Centrally located two-bedroom duplex flat
Traditionally built property
Communal garden
Ample storage
Bright and airy
Lovely, leafy outlook
All appliances, curtains and blinds are included
The location
All local services and amenities are readily accessible, while the city of Stirling is only a ten-minute drive to the south. The beautiful and historic City of Dunblane gains its city status from the magnificent 13th century Cathedral that dominates the local landscape. It boasts primary and secondary schools with first-class reputations, provides good leisure facilities with a challenging eighteen-hole golf course, numerous sports and social clubs, including the local tennis club and excellent Dunblane Youth and Sports Centre. Recent additions like The Riverside Restaurant, Old Churches House Hotel and Brasserie and the acclaimed Tilly Tearoom, as well as the well-known DoubleTree by Hilton Dunblane Hydro hotel, have made Dunblane an ever more popular location. With its easy access to the road and rail network covering central Scotland and beyond, Dunblane remains a much sought-after area amongst house hunters.
Approximate room sizes
Lounge: 3.4m x 3.9m
Kitchen: 3.9m x 2.2m
Master Bedroom: 5.4m x 2.5m
Bedroom 2: 3.6m x 3.5m
Bathroom: 3.6m x 1.5m
Finer details
Council tax: Band C
EER: C
The date of entry is flexible, and viewing is by appointment through Cathedral City Estates.
Property info
For more information about this property, please contact
Cathedral City Estates, FK15 on +44 1786 845453 * (local rate)
Disclaimer
Property descriptions and related information displayed on this page, with the exclusion of Running Costs data, are marketing materials provided by Cathedral City Estates, and do not constitute property particulars. Please contact Cathedral City Estates for full details and further information. The Running Costs data displayed on this page are provided by PrimeLocation to give an indication of potential running costs based on various data sources. PrimeLocation does not warrant or accept any responsibility for the accuracy or completeness of the property descriptions, related information or Running Costs data provided here.




























.png)
