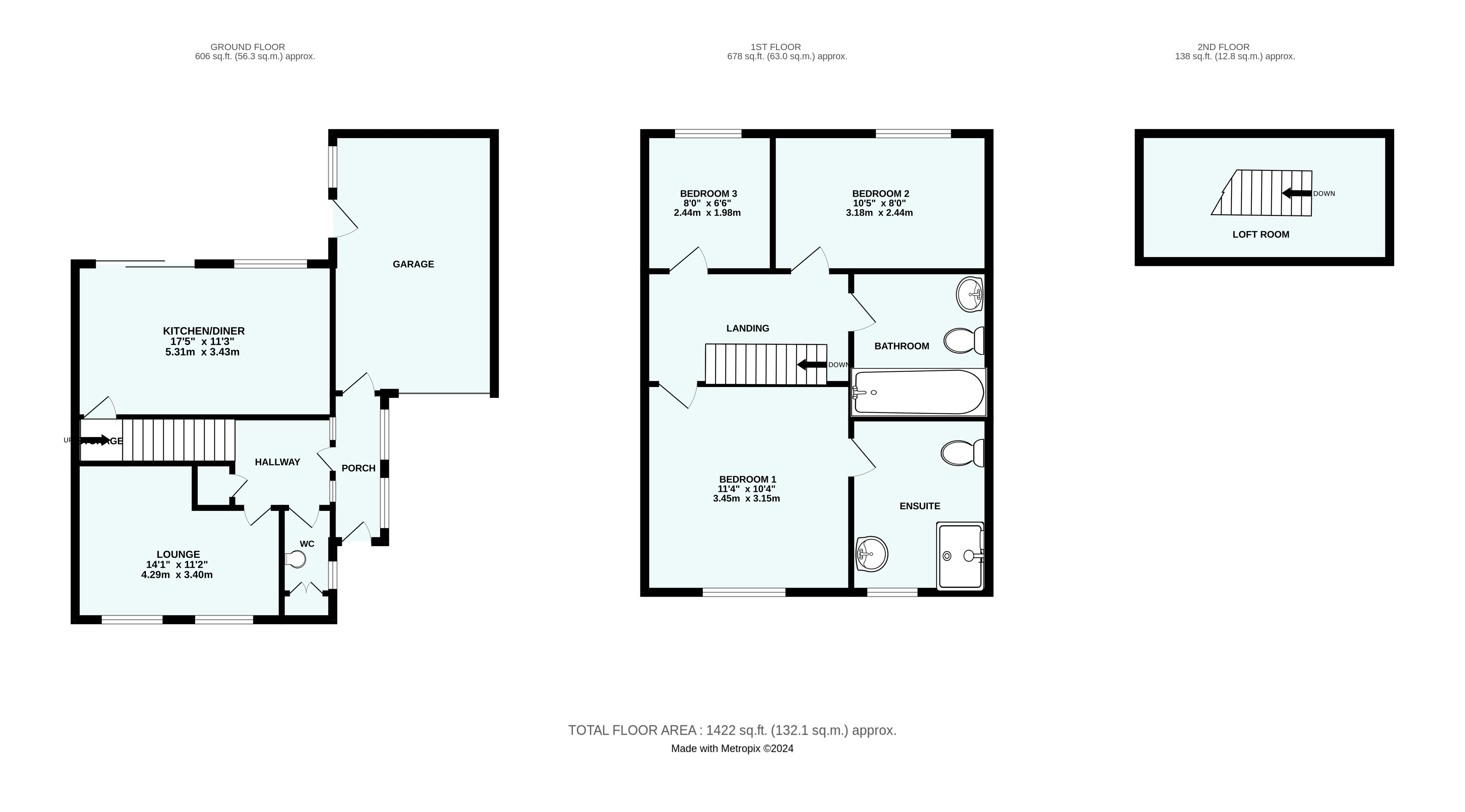End terrace house for sale in Hartop Road, St Marychurch, Torquay, Devon TQ1
* Calls to this number will be recorded for quality, compliance and training purposes.
Property features
- 3/4 Bedroom End Terraced Family Home
- In Popular Location
- Entrance Porch
- Entrance Hall
- Downstairs Cloakroom
- Lounge
- Kitchen/Breakfast Room
- En Suite Shower Room
- Family Bathroom
- Gas Central Heating
Property description
Guide Price £330,000 - £350,000. The property is being offered to the market with no onward chain and is in the sought after area of St Marychurch, within walking distance of the precinct and Babbacombe Downs. The property has been fully modernised by the current owners to a very high standard, boasting a modern lounge with fitted media units, kitchen/breakfast room
Entrance Porch
UPVC double glazed windows, door to garage, tiling to floor, uPVC obscure glazed door to ...
Entrance Hall
Stairs to first floor landing, understairs storage cupboard, doors to ...
Cloakroom
UPVC obscure glazed window to front, white suite comprising low level WC and wash hand basin with tiled splashback. Chrome ladder towel rail storage cupboard housing the boiler with shelving to side. Tiled floor.
Lounge (4.3m x 3.4m (14' 1" x 11' 2"))
UPVC double glazed windows to front, modern vertical wall mounted radiator, recess with built-in media unit and space for TV, storage shelving to side, inset electric fire and laminate flooring.
Kitchen/Breakfast Room (5.3m x 3.43m (17' 5" x 11' 3"))
Range of modern grey wall and base units, work surfaces, space and plumbing for American style fridge/freezer, ceramic hob with extractor fan over, electric oven set into separate housing, tiling to splashback. Separate Island with breakfast bar area with integrated stainless steel sink sink and mixer tap. Inset spotlights, uPVC double glazed sliding patio doors giving access to the rear. Vertical wall mounted radiator, integrated washing machine and dishwasher. Pantry with shelving and double glazed windows to rear.
First Floor Landing
Access to ...
Bedroom One (3.45m x 3.07m (11' 4" x 10' 1"))
UPVC double glazed windows to front with views towards Torquay Golf Course. Central heating radiator, laminate flooring and Door to ...
En Suite Shower Room
White suite comprising low level WC, wash hand basin set into vanity unit, tiling to splashback, walk-in shower with glazed screens. Tiling to walls, tiling to floor, heated towel rail.
Bedroom Two (3.18m x 2.44m (10' 5" x 8' 0"))
UPVC double glazed window to rear, central heating radiator.
Bedroom Three (2.44m x 1.98m (8' 0" x 6' 6"))
UPVC double glazed window to rear, central heating radiator.
Family Bathroom
White suite comprising panelled bath with shower over and concertina glazed screen, low level WC and wash hand basin set into vanity unit. UPVC double glazed window, tiling to walls and floor, wall mounted central heating radiator.
From The Hallway
Further stairs lead to...
Loft Room/Bedroom 4
Two velux windows with views across to torquay taking in the church at st Marychurch, storage in the eaves and vinyl to floor.
Outside
The property is approached by a driveway giving access for off road for one car and access to the garage. Gravelled raised flower bed with mature shurbs and bushes. The rear garden has a patio area with steps leading to a lawned garden area with ideal seating areas.
Garage
With up and over door, further door and window to rear garden. The garage can also be accessed from the porch.
Material Information
Tenure: Freehold
Council Tax: Band C with Torbay Borough Council
Broadband: Standard, Superfast & Ultrafast
Mobile: EE, Three & O2 Likely, Vodafone Limited
Mains: Gas, electricity, water and drainage
Heating: Gas central heating
Rights and Restrictions: Call office
Flood Risk: Surface Water, Rivers and Sea all Very Low Risk
Mining: Metalliferous Mine Search Required
Construction: Brick & Block
Parking: Driveway and Garage
Property info
For more information about this property, please contact
Bradleys Estate Agents - Torquay, TQ1 on +44 1803 268043 * (local rate)
Disclaimer
Property descriptions and related information displayed on this page, with the exclusion of Running Costs data, are marketing materials provided by Bradleys Estate Agents - Torquay, and do not constitute property particulars. Please contact Bradleys Estate Agents - Torquay for full details and further information. The Running Costs data displayed on this page are provided by PrimeLocation to give an indication of potential running costs based on various data sources. PrimeLocation does not warrant or accept any responsibility for the accuracy or completeness of the property descriptions, related information or Running Costs data provided here.






























.png)


