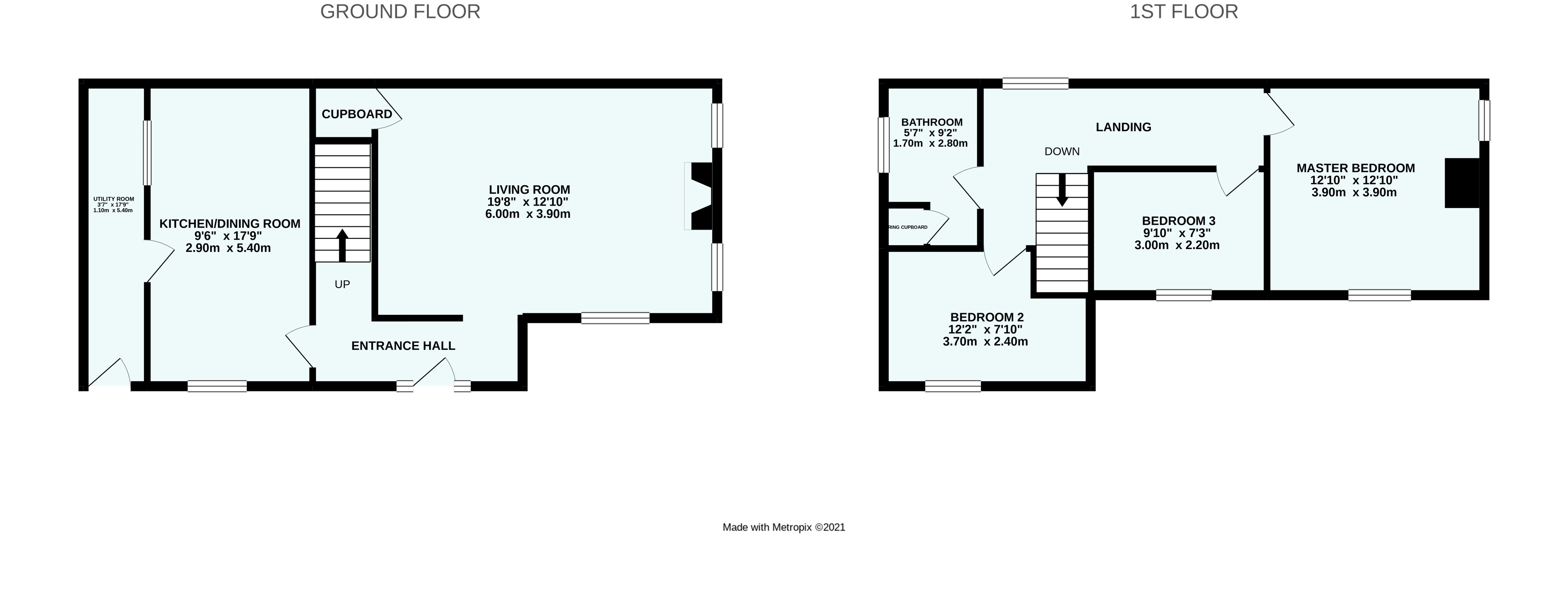Semi-detached house for sale in Glebe Row, Phillack, Hayle, Cornwall TR27
Just added* Calls to this number will be recorded for quality, compliance and training purposes.
Property features
- 3 Bedroom Character Cottage
- Sought After Location
- Fitted Kitchen/Diner
- Lounge With Wood Burning Stove
- Utility Room
- 3 Bedrooms And First Floor Bathroom
- Parking
- Viewing Highly Recommended
Property description
Situated within the highly regarded location of Glebe Row in Phillack this delightful three bedroom property benefits from spacious and modern accommodation throughout. No Onward Chain. Viewing highly recommended!
To the front of the property there is gated access and low maintenance garden to the side. Two allocated parking spaces adjacent. Access into the utility room and access into...
Entrance Hallway
UPVC obscure patterned double glazed front door, grey slate tiled floor, radiator, opening into the lounge and a wooden glazed panelled door leading to the kitchen/diner, stairs rise to the first floor.
Kitchen/Diner (5.4m x 2.9m (17' 9" x 9' 6"))
Grey slate tiled floor, uPVC double glazed multi paned sash window with bifolding shutters, modern fitted kitchen comprising selection of white base and wall units with black work surface over, white one and a half bowl sink and drainer with mixer tap, built in fridge/freezer and dishwasher, space for a washing machine, Range oven with extractor fan over, wood effect tiled surrounds, single glazed window to the side into the utility room, stable multi panelled door and step down into...
Utility Room (5.4m x 1.1m (17' 9" x 3' 7"))
Tiled floor, space for a tumble dryer, space for a freezer and a tap, uPVC double glazed door leading out to the front of the property, velux window.
Lounge (3.9m x 6m (12' 10" x 19' 8"))
Oak wooden floor, uPVC double glazed multi paned sash window to the front with bifolding shutters, two uPVC double glazed windows to the side being half obscure glazed for privacy, two radiators, wood burning stove, door into a cupboard.
Stairs Rise To The First Floor Landing
Carpeted stairs and landing, uPVC obscure double half pane window to the rear, radiator, doors leading to...
Bedroom One (3.9m x 3.9m (12' 10" x 12' 10"))
Oak wooden flooring, uPVC double glazed multi paned window to the front, uPVC double glazed window to the side, radiator, built in wardrobes.
Bedroom Three (2.2m x 3m (7' 3" x 9' 10"))
Currently being used as a study. Oak wooden flooring, uPVC double glazed multi paned window to the front, radiator.
Step Up To The Bathroom
2.8m max x 1.7m - uPVC obscure double glazed window to the side, tiled floor, modern fitted bathroom suite with low level WC, bath with wood design panel, central mixer tap, rainfall style shower with inset controls over, tiled surrounds, basin set onto a vanity unit with wall mounted inset mixer tap and three storage drawers below, wall mounted vertical heated towel rail, built in airing cupboard with Vaillant boiler.
Bedroom Two (2.4m x 3.7m (7' 10" x 12' 2"))
Oak wood flooring, uPVC double glazed multi paned window to the front, radiator.
Material Information
Material Information:
Cornwall Council.
Council Tax Band - B
Tenure - Freehold.
Services - Mains water, electricity, gas and drainage.
Heating - Gas central heating.
Broadband- Standard and Ultrafast available.
Flood Risk- High risk from surface water and low risk from rivers & sea.
Mining - Metalliferous Mine Search Required.
Mobile - EE, Three and Vodafone voice & data limited. O2 voice likely & data limited.
Awaiting title information: Await details on any title restrictions, covenants, easements or rights of way from the seller’s conveyancer.
Parking- There is a parking area opposite the property that the current sellers use. However it does not form any legal part of the property.
Property info
For more information about this property, please contact
Bradleys Estate Agents - Hayle, TR27 on +44 1736 339131 * (local rate)
Disclaimer
Property descriptions and related information displayed on this page, with the exclusion of Running Costs data, are marketing materials provided by Bradleys Estate Agents - Hayle, and do not constitute property particulars. Please contact Bradleys Estate Agents - Hayle for full details and further information. The Running Costs data displayed on this page are provided by PrimeLocation to give an indication of potential running costs based on various data sources. PrimeLocation does not warrant or accept any responsibility for the accuracy or completeness of the property descriptions, related information or Running Costs data provided here.































.png)

