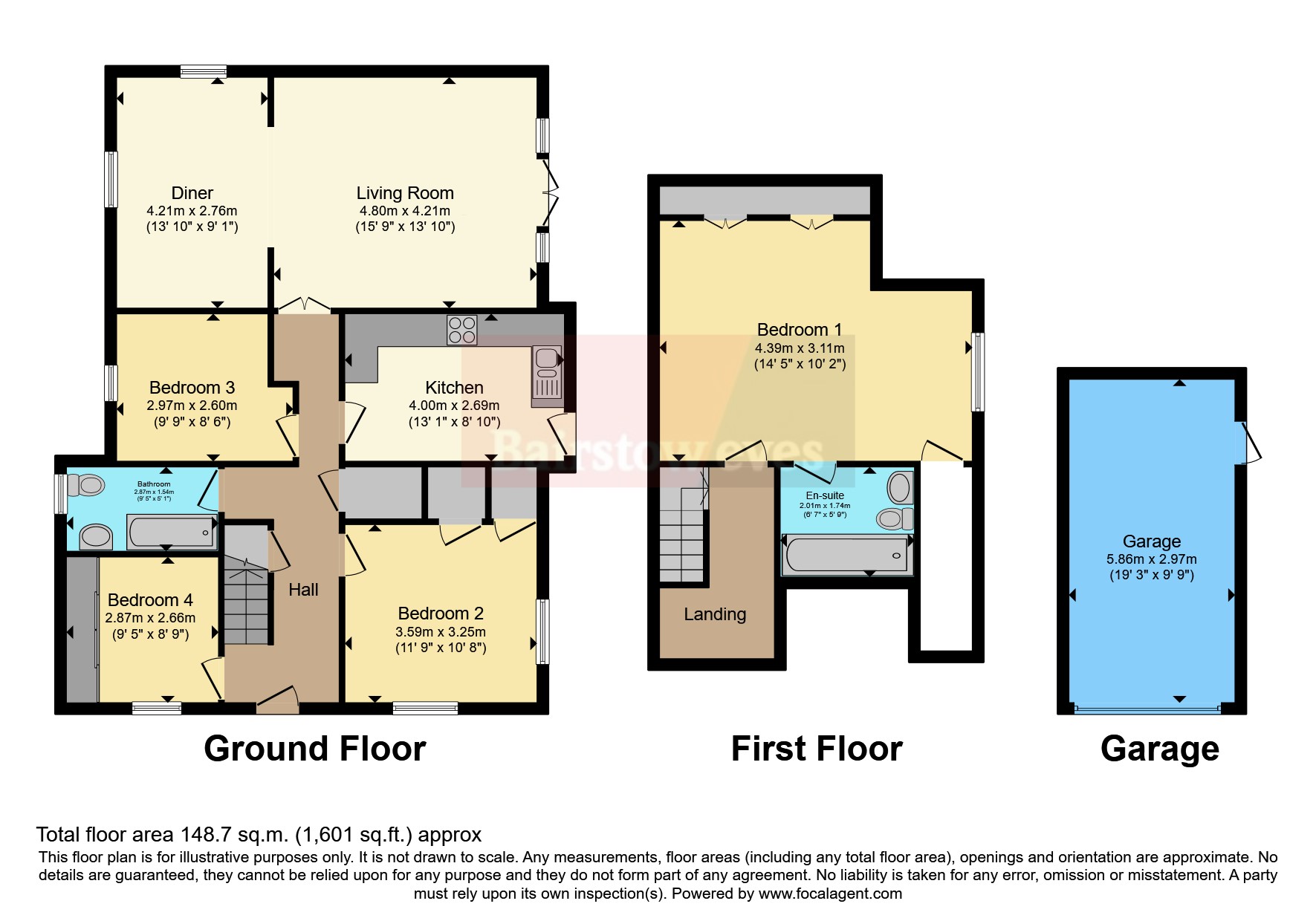Bungalow for sale in Snaresbrook House, Woodford Road, South Woodford, London E18
Just added* Calls to this number will be recorded for quality, compliance and training purposes.
Utilities and more details
Property description
***Offers Over £1,500,000***
#Open House Saturday 14th September 2024 10am - 12pm#
**Gated 5 Bedroom, Detached, 1601 Sqf Approx - Chalet Bungalow - Detached Double Garage - 4 Separate Gardens (3 private, 1 Communal) - Off Street Parking for 6 cars, 2 Bathrooms, En-Suite To Master Bedroom - Walk In Wardrobe - Detached Garage - Private 70ft x 50ft Rear Garden**
Bairstow Eves Wanstead are pleased to offer this frankly, one of a kind, unique, chalet style bungalow, set within the Iron gated, opulence and grandeur of 'Snaresbrook House' Grade 2 Listed.
This unique forever was the show home for the 'Glennys' development, so, was fully loaded with every conceivable extra, a must see, family home, that you'll want to own for generations to come, with lots of History/Heritage baked in.
This rare piece of local History, sits completely detached, with a detached garage, has limitless untapped potential, set concisely 0.2 miles from Snaresbrook Tube Station (Central Line), with 4 separate gardens (3 private, 1 communal)
Accommodation comprises:
Front door opening to hall, hall with stairs to first floor landing, door to reception room, door to bedroom 2, bedroom 3, bedroom 4, bedroom 5, door to kitchen, door to bathroom.
Reception room: 15'9 x 13'10, patio doors with panoramic views of rear garden.
Kitchen/Diner: 13'01 x 8'10 door to rear garden.
Bathroom: 9'05 x 5'0
Bedroom 2: 11'9 x 10'8
Bedroom 3: 13'10 x 9'1
Bedroom 4: 9'5 x 8'9
Bedroom 5: 9'9 x 8'6
First floor landing: Door to Master bedroom (bed 1)
Bedroom 1 (Master Bedroom): 17'04 x 16'09, access to en-suite, access to 2 walk in wardrobes.
En-suite: 6'9 x 5'9
Garden 1: 70'0 x 44'09 (rear)
Garden 2: 25'0 x 69'0 (Side)
Garden 3: Front, off street parking for 4 cars, access to detached double garage.
Garden 4: Communal 'Pictured'
Double garage: 23'0 x 9'9, access to 'Garden 2'
Over 980 Years Lease
Property info
For more information about this property, please contact
Bairstow Eves - Wanstead Sales, E11 on +44 20 3463 0449 * (local rate)
Disclaimer
Property descriptions and related information displayed on this page, with the exclusion of Running Costs data, are marketing materials provided by Bairstow Eves - Wanstead Sales, and do not constitute property particulars. Please contact Bairstow Eves - Wanstead Sales for full details and further information. The Running Costs data displayed on this page are provided by PrimeLocation to give an indication of potential running costs based on various data sources. PrimeLocation does not warrant or accept any responsibility for the accuracy or completeness of the property descriptions, related information or Running Costs data provided here.



















































.png)
