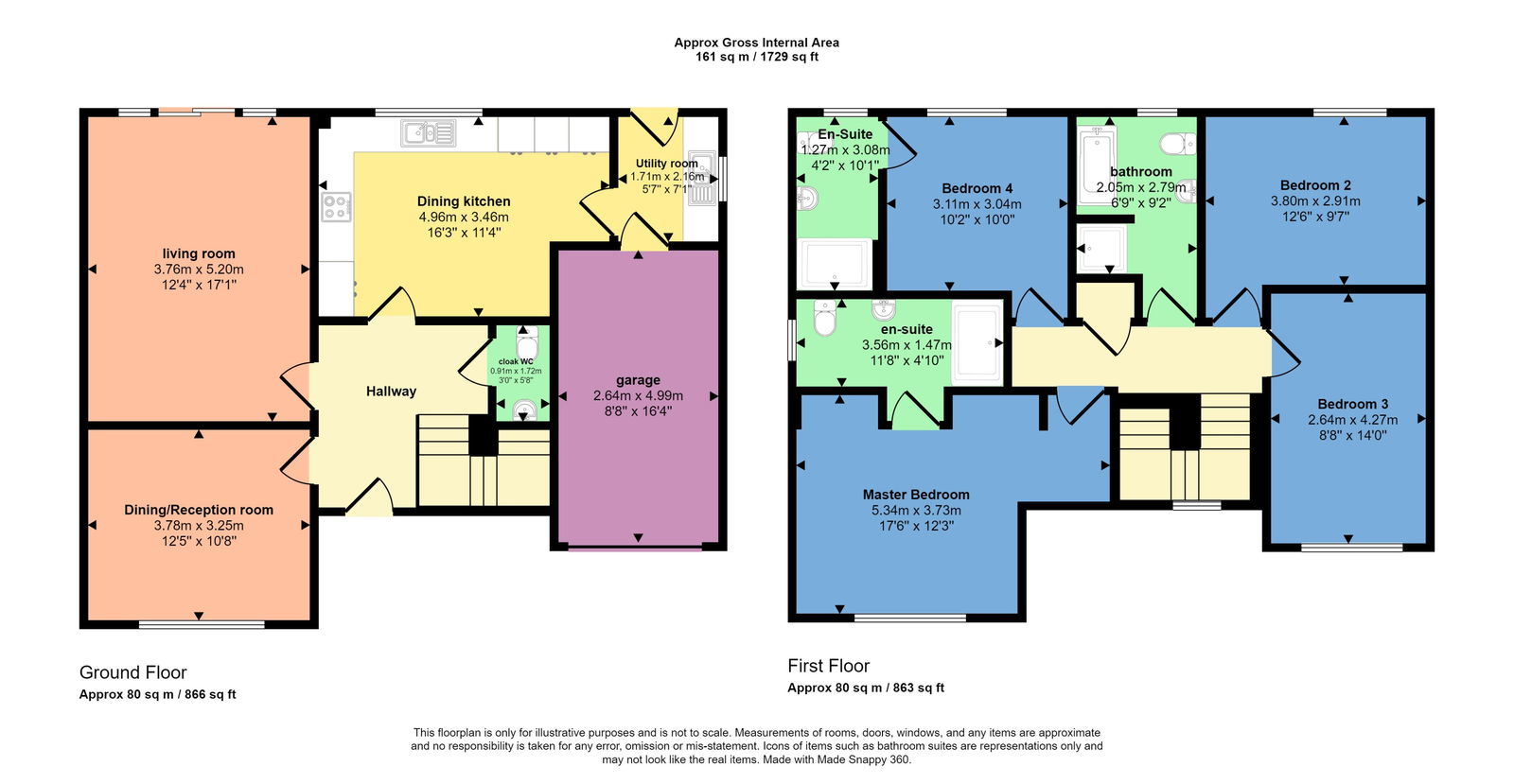Detached house for sale in Greymoor Way, Carlisle CA3
Just added* Calls to this number will be recorded for quality, compliance and training purposes.
Property features
- Quote NL0727
- Outstanding detached family home
- Built by highly regarded 'Story Homes' builders
- Situated on sought after 'Aspen Grange' development North of the river
- Four brilliant bedrooms
- Two en-suite shower rooms, family bathroom, and cloakroom WC
- Two wonderful reception rooms
- Fabulous dining kitchen leading to utility room
- Off street parking for three/four cars and integral garage
- 5 years of NHBC warranty remaining
Property description
This is the epitome of a family home.
Built by well renowned 'Story Homes' builders, this home was designed with space and style in abundance, and you cannot fail to be impressed by the exquisite finish and attention to detail.
Featuring two wonderful reception rooms, a fabulous dining kitchen, utility room, cloakroom WC, four brilliant bedrooms, two en-suite shower rooms, a family bathroom, integral garage, off street parking and a superb rear garden, this home ticks all the boxes and is ready to view now. Quote NL0727.
Situated on the highly desirable 'Aspen Grange' development to the North of Carlisle, the property occupies an enviable position and commands attention from the get go.
The property oozes kerb appeal with neat lawned gardens at either side, and a block paved driveway to comfortably fit three or four cars.
You enter the home into the bright and spacious hallway, which immediately takes your breath away with a stunning sweeping staircase to the first floor.
The first door on your left leads to the second reception room, currently used as a dining room, but would equally make a fantastic play room, home office, or additional living space.
The next door on your left leads you to the generously sized living room, which is flooded with natural light from the bi-folding doors which lead to the rear garden and provide a seamless indoor-outdoor link.
Straight ahead you have the fabulous dining kitchen which has a lovely outlook over the rear garden and is well equipped with a range of shaker style wall and base units with complementing worktops over and integrated appliances to include double electric oven, five ring gas hob with extractor fan over, fridge, freezer, and dishwasher. There is plenty of space for a large dining table to fit the full family and a door leading to the engine house of every home - the utility room.
The utility room has base units, a sink, is plumbed for a washing machine and has a door to the rear garden, and a door to the integral garage which has an up and over door, and houses the gas boiler.
At the bottom of the stairs there is a super handy cloakroom WC.
Upstairs, there is not a box room in sight, with four double bedrooms, two of which have en-suite shower rooms, and a four piece family bathroom.
The outside of the home is just as impressive as the inside, with a fabulous, extremely generous rear garden. The kids will feel like they have their own football pitch and I imagine many hours will be spent here. Whilst the garden is large, the maintenance of it is still very manageable, being mostly laid to lawn with a paved patio area ideal for sitting out with a cuppa, and a garden shed. There is gated access to the garden at both sides so you can ensure your little ones or four legged friends are safe and secure.
The location of this property is just as brilliant as the home itself, located within Kingstown, the property has fantastic access to a range of local amenities including M&S Food hall, Asda, Morrisons, Next Home and Home Bargains stores all being within walking distance. For the little ones, Kingmoor Infant & Junior Schools are just down the road with highly regarded Secondary Schools being in the city centre, or well renowned William Howard Secondary School in Brampton just a short drive or bus journey away. There is access to the M6 J44 within minutes, which provides direct access North and South, as well as access to the A69 road to Hexham/Newcastle.
So if you're looking for a family home with no compromises, which you can move straight into without the dreaded list of diy jobs, then this home must be added to the very top of your to view list. You will not be disappointed, and I can't wait to show you around.
Tenure: Freehold
Council tax band: E
EPC rating: B
quote NL0727
Property info
For more information about this property, please contact
eXp World UK, WC2N on +44 330 098 6569 * (local rate)
Disclaimer
Property descriptions and related information displayed on this page, with the exclusion of Running Costs data, are marketing materials provided by eXp World UK, and do not constitute property particulars. Please contact eXp World UK for full details and further information. The Running Costs data displayed on this page are provided by PrimeLocation to give an indication of potential running costs based on various data sources. PrimeLocation does not warrant or accept any responsibility for the accuracy or completeness of the property descriptions, related information or Running Costs data provided here.










































.png)
