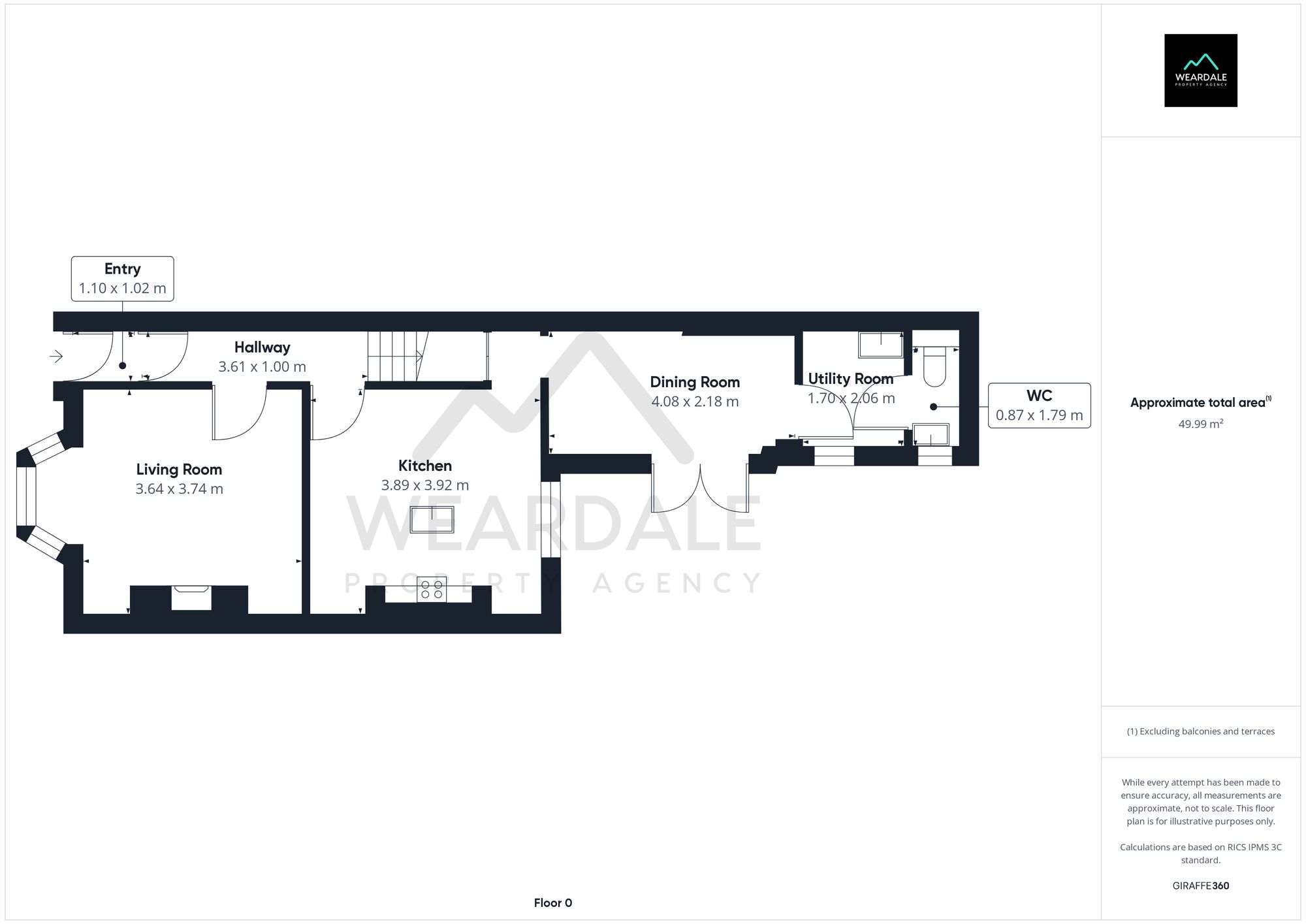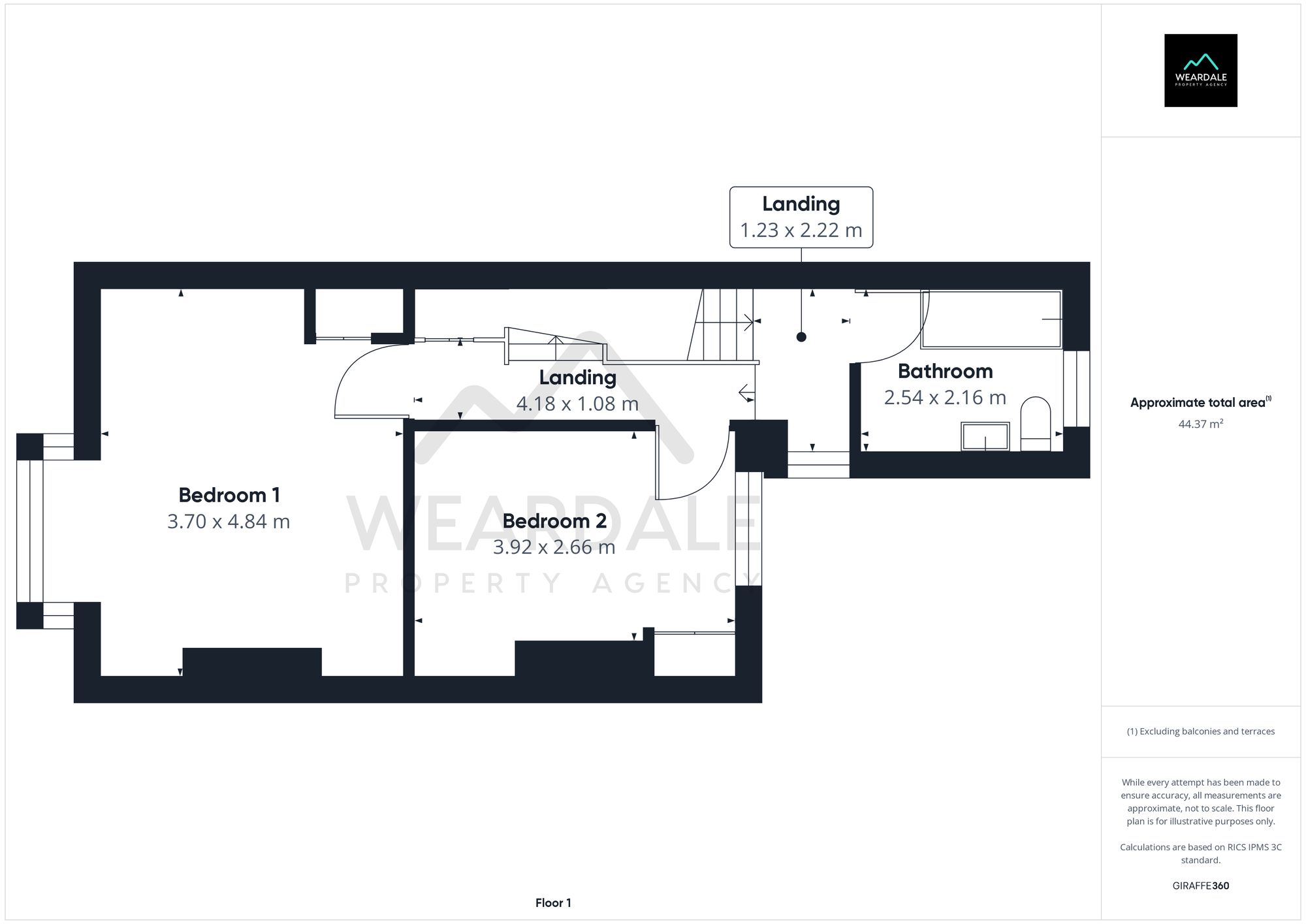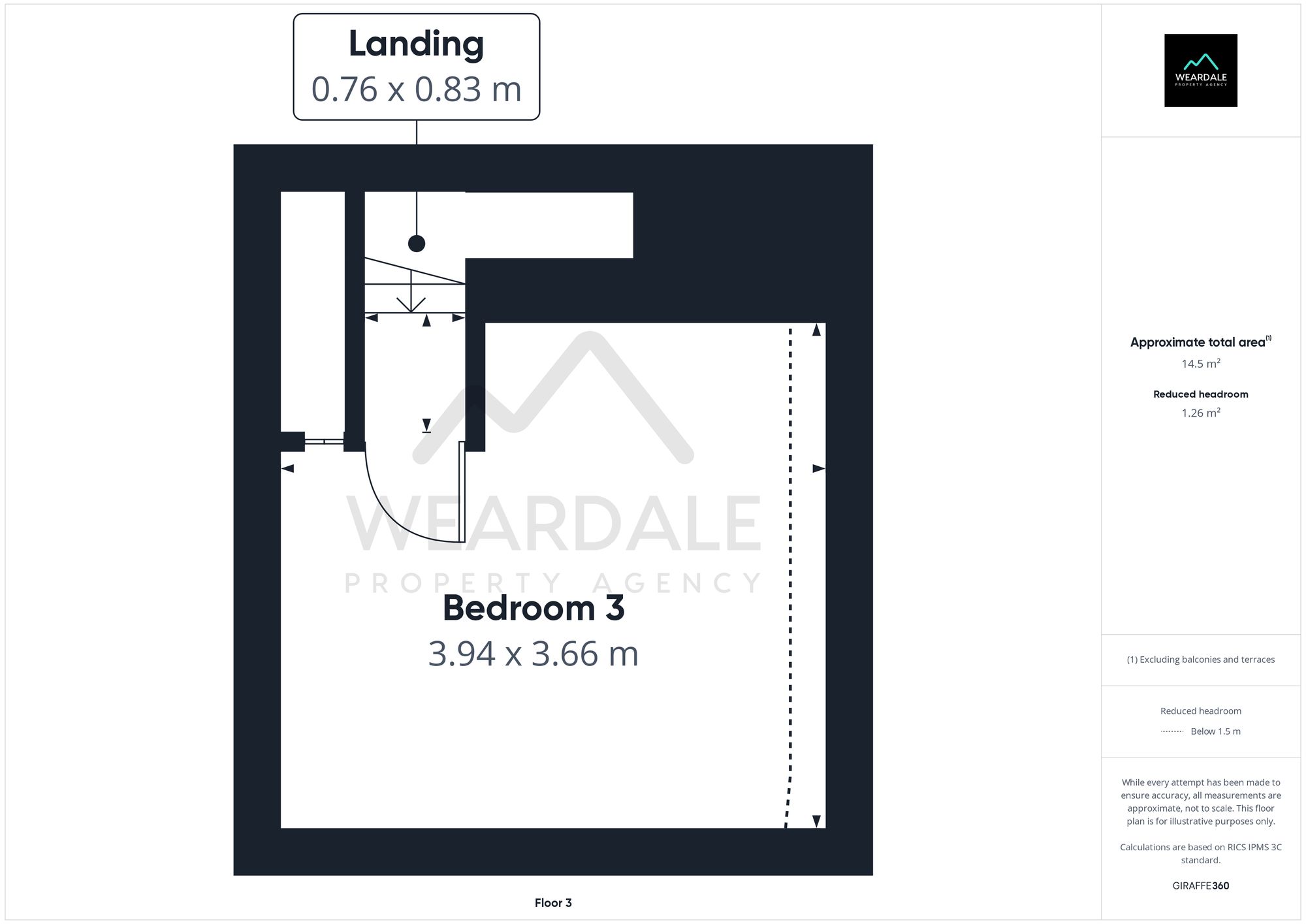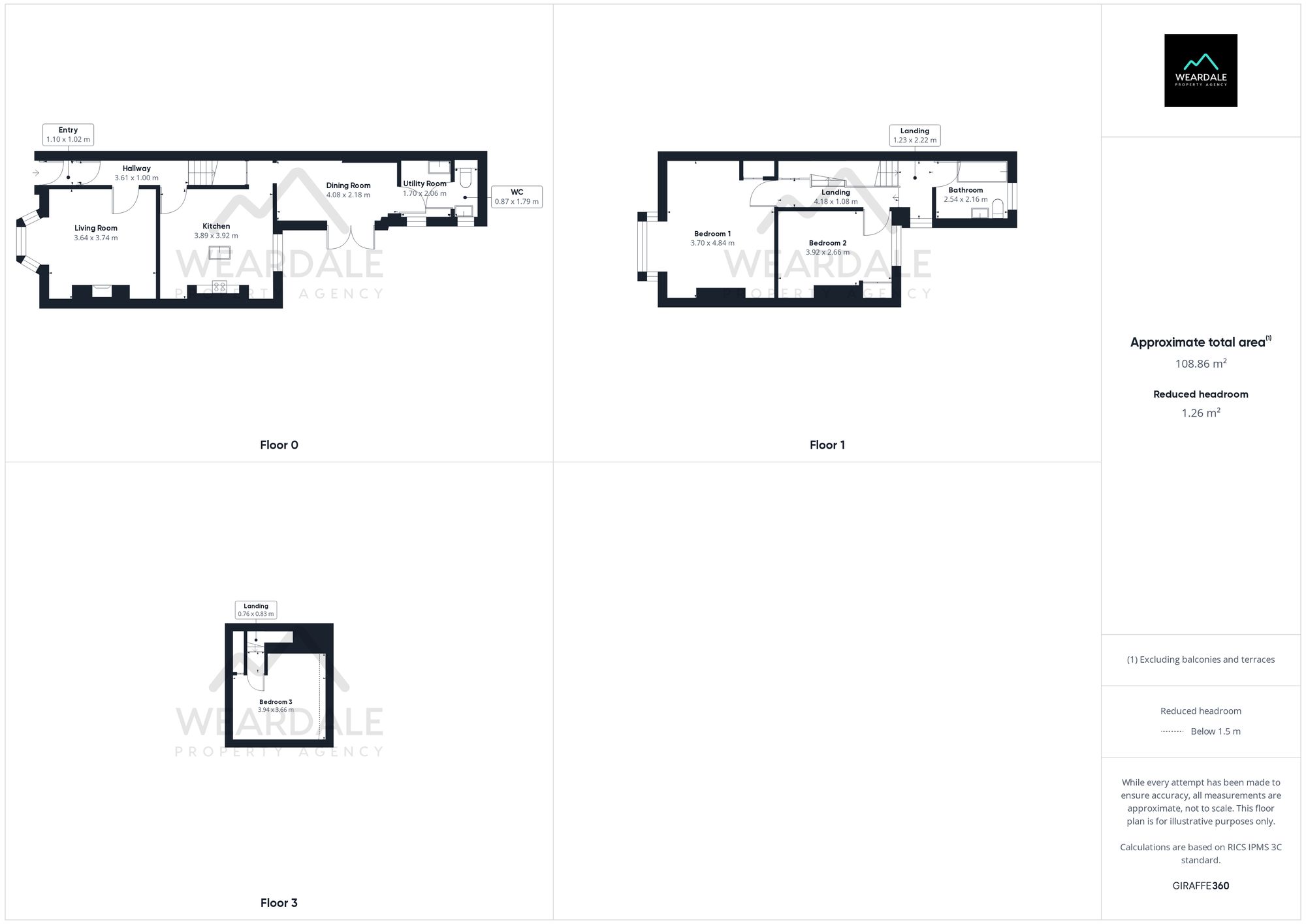Terraced house for sale in The Causeway, Wolsingham DL13
* Calls to this number will be recorded for quality, compliance and training purposes.
Utilities and more details
Property features
- Beautiful 3 bed terraced property in the Weardale village of Wolsingham
- Fully refurbished by the current owners and decorated to a high standard
- New uPVC windows to the rear of the property
- Hardwood double glazed sash windows to the front of the property
- New bathroom
- Gas central heating with modern combi boiler
- Rear courtyard for outdoor seating or dining
- Accommodation over 3 floors
Property description
Nestled in the sought after Weardale village of Wolsingham, this beautiful 3-bedroom mid-terraced property presents a wonderful opportunity for the new homeowners. Refurbished to an exceptional standard by the current owners, this property boasts a fresh and modern feel throughout whilst maintaining period decorative charm. Recently installed uPVC windows at the rear of the property flood the space with natural light, while the beautifully designed bathroom offers the perfect blend of sophistication and comfort. The accommodation is spread over three well-appointed floors, offering ample space for a growing family. The centrepiece of the home is the immaculate family kitchen, complete with a central island, breakfast bar, and range cooker, ideal for entertaining. The property benefits from practical features such as a utility room, downstairs WC and patio doors linking the dining room to the rear courtyard, which provides a peaceful retreat for outdoor seating or dining. Don't miss the chance to make this stunning house your new home.
Location
Wolsingham, dubbed by many as the "gateway to Weardale" is a beautiful historic market village located in the North Pennines, an area of outstanding natural beauty (aonb). With primary and secondary schools, a library, swimming pool and leisure centre, children's play park, pubs, a variety of local shops, small supermarket, petrol station, pharmacy, doctors and even a physiotherapist, Wolsingham has many of the amenities of a larger town, whilst maintaining the character and charm of a small rural village and is well placed for walkers, cyclists and outdoor enthusiasts.
Hallway
(3.61m x 1.00m) + (1.10m x 1.02m)
- A hardwood front door brings you into an enclosed entrance porch
- A wooden internal door with coloured frosted pains then provides access into the main hallway
- The hallway provides access to the kitchen at the rear of the property, the living room to the front, and the staircase to the first floor
- Laminate flooring
- Traditional decorative coving combined with modern neutral decoration
- Radiator with decorative wooden cover
Living Room (3.64m x 3.74m)
- Positioned at the front of the property and accessed directly from the hallway
- Carpeted
- Neutrally decorated but with period decorative features
- Hardwood sash bay window with plantation shutters and decorative wooden panelling
- Modern vertical cast iron style radiator
- Central ceiling light fitting
- Integrated storage cupboards in alcoves either side of the chimney breast
- Traditional open fireplace with tiled hearth
Kitchen (3.89m x 3.92m)
- Positioned at the rear of the property, accessed via the hallway and providing further access through to the dining room
- Large uPVC window overlooking the rear yard
- Under stairs storage cupboard
- Large central island with sink, breakfast bar and under-counter storage units
- Wooden work surfaces
- Tiled splashbacks
- Laminate flooring
- Over/under counter storage units
- Large electric range oven with gas hob set in chimney breast with large wooden mantle and tiled splashback
- Additional worksurface with storage units and shelving within one of the alcoves
- Central ceiling light fitting
Dining Room (4.08m x 2.18m)
- Positioned at the rear of the property in between the kitchen and utility room
- uPVC patio doors opening out to the rear courtyard
- The property’s consumer unit is located in a cupboard in the dining room
- Carpeted
- Neutrally decorated
- Modern vertical radiator
- Central ceiling light fitting
Utility Room (1.70m x 2.06m)
- Positioned at the rear of the property in between the WC and dining room and accessed via the dining room
- Roof light window plus frosted uPVC window
- Modern vertical radiator
- Wall light fittings
- Vinyl flooring
- Stainless steel sink
- Worktop with under-counter storage units
- Plumbing for washing machine
WC (0.87m x 1.79m)
- Positioned at the rear of the property and accessed via the utility room
- Vinyl flooring
- Central ceiling light fitting
- Hand wash basin with vanity unit providing integrated storage
- Frosted uPVC window
Landing
(4.18m x 1.08m) + (1.23m x 2.22m)
- A staircase rises to a light, neutrally decorated landing which provides access to a 2nd staircase up to the attic accommodation
- Carpeted
- Integrated storage units under second-floor staircase
- uPVC window facing South
Bedroom 1 (3.70m x 4.84m)
- Positioned at the front of the property and accessed via the landing
- Large double room
- Built-in storage cupboard
- Bay window with hardwood sliding sash windows
- Carpeted
- Central ceiling light fitting
- Neutrally decorated with one wallpapered feature wall
Bedroom 2 (3.92m x 2.66m)
- Positioned at the rear of the property and accessed via the landing - Large single or small double room - Carpeted - Neutrally decorated - Large uPVC window facing East - Integrated storage cupboard, one side of which houses the property’s gas combi boiler (installed in 2017) - Central ceiling light fitting
Bathroom (2.54m x 2.16m)
- Positioned at the rear of the property and accessed via the landing at the top of the staircase
- Vinyl flooring
- Large, frosted uPVC window facing East
- Panel bath with overhead mains fed shower with rainfall shower head and screen
- Fully tiled shower enclosure
- WC and hand wash basin with vanity unit providing integrated storage
- Large built-in storage cupboard
- Vertical heated towel rail
- Half wooden panelled walls
- Central ceiling light fitting
Bedroom 3 (3.94m x 3.66m)
- Located in the attic and accessed via a second staircase from the main landing
- Double room
- Roof light window
- Central ceiling light fitting
- Carpeted
- Neutrally decorated to a high standard
- Exposed beams
- Bespoke integrated under eaves storage drawers on both sides
Yard
- To the rear of the property is a very pleasant and enclosed rear courtyard which is ideal for outdoor seating or dining
- External access provided by patio doors from the dining room
- Access to passageway to the South side of the property to take bins through
- Neighbouring property to the North side has access across the rear yard to access the same passageway




For more information about this property, please contact
Weardale Property Agency, DL13 on +44 1388 236697 * (local rate)
Disclaimer
Property descriptions and related information displayed on this page, with the exclusion of Running Costs data, are marketing materials provided by Weardale Property Agency, and do not constitute property particulars. Please contact Weardale Property Agency for full details and further information. The Running Costs data displayed on this page are provided by PrimeLocation to give an indication of potential running costs based on various data sources. PrimeLocation does not warrant or accept any responsibility for the accuracy or completeness of the property descriptions, related information or Running Costs data provided here.












































.png)
