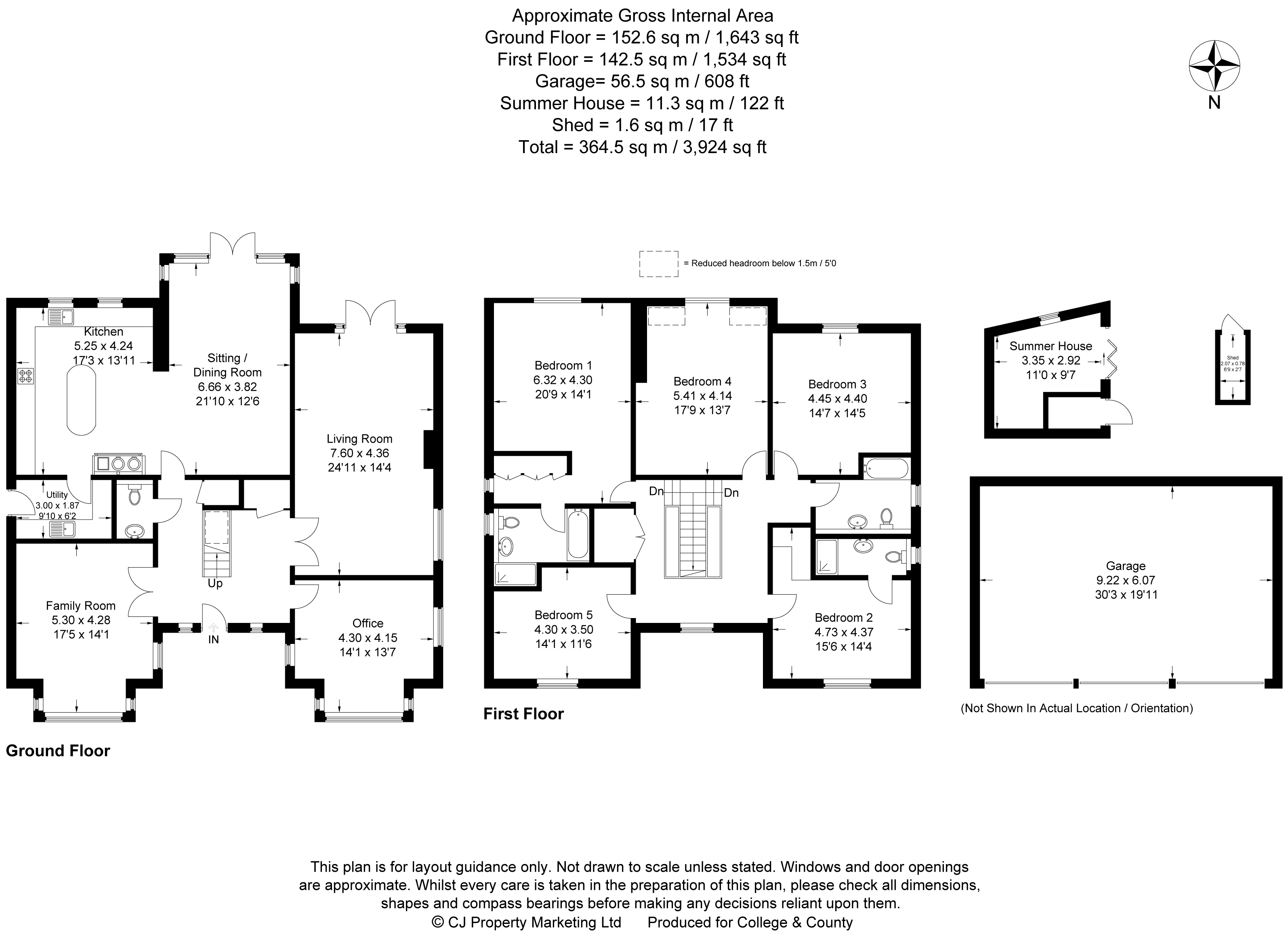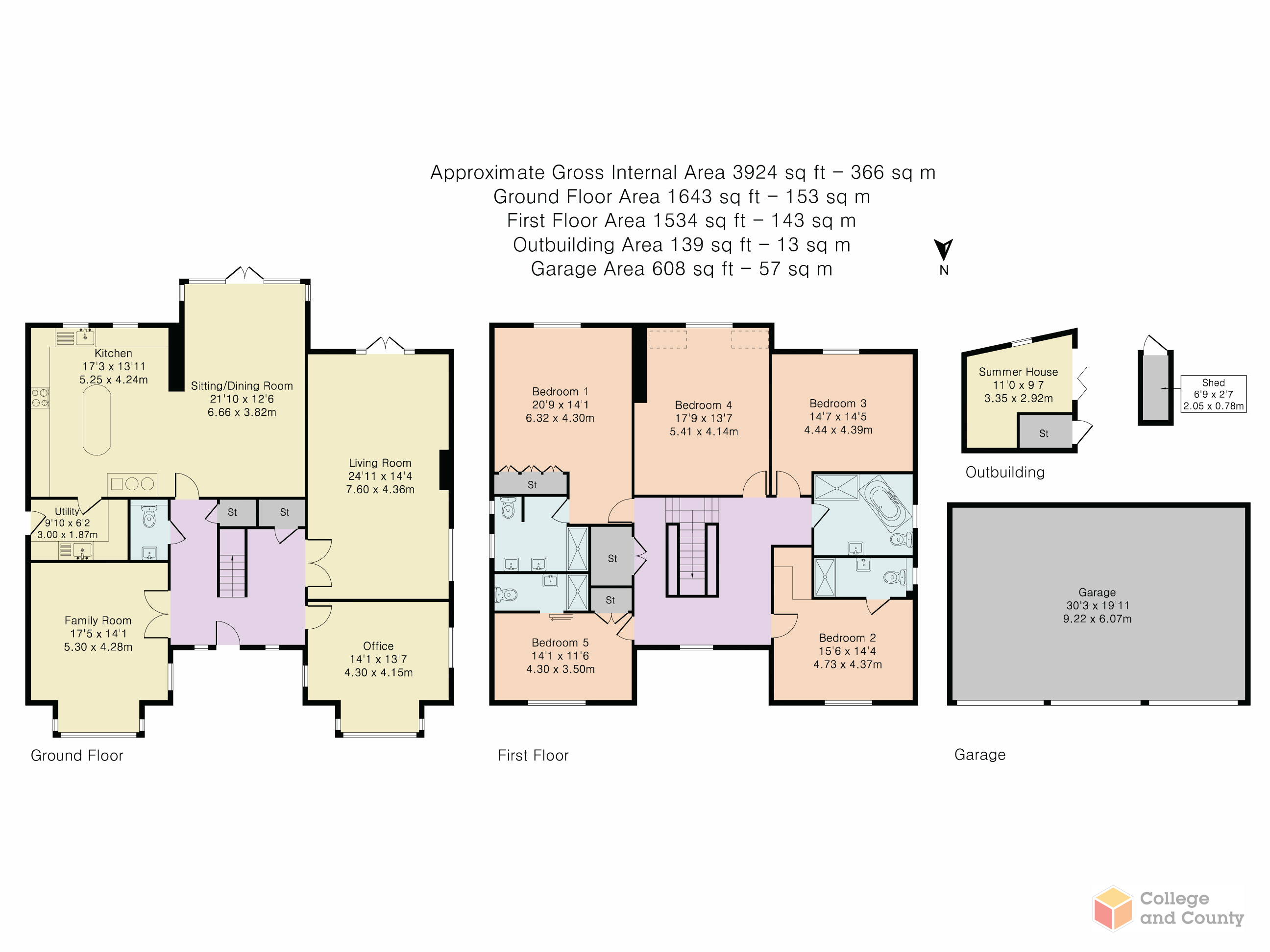Detached house for sale in Blackthorn Grange, Thame, Oxfordshire OX9
* Calls to this number will be recorded for quality, compliance and training purposes.
Property features
- Five double bedrooms
- Living room with log burner
- Impressive open plan kitchen/family/dining area
- Study
- Dining/play/snug room
- Galleried landing
- Principal bedroom with en-suite bathroom room
- Generous private gardens with summer house/office
- Far reaching views
- Triple garaging with solar panels
Property description
Impressive five bedroom detached family home built by Bellway Homes to their Bampton design. Offering flexible accommodation and set on a completely private plot enjoying views over farmland. Inspection is highly recommended to fully appreciate the property's location and setting.
An attractive double fronted modern home significantly upgraded. The accommodation is entered through a wonderful open entrance hall with a galleried landing. The ground floor living arrangement is perfectly set up for a family, with a generous study, separate family/dining room, very large living room with a wood burning stove, and a superb open plan kitchen and family/dining area. There is also a utility room off the kitchen, two large storage closets in the entrance hall, and a ground floor W/C.
The first floor includes an exceptional principal bedroom with extensive built-in wardrobes and an en-suite bathroom. There is a second en-suite bedroom on the first floor as well as three additional double bedrooms and a family bathroom.
Nb The coloured floorplan shows the new layout of the master en-suite and the new additional en-suite to bedroom five, which has commenced and completion due at the end of October.
The property is set in generous gardens which enjoy many social areas with extensive patios an array of raised boarders with remotely controlled lighting, shrubs and artificial grass areas, and a further paved terrace for outdoor dining. There is also extensive area to the rear of the garaging where there is a private summer house/office with underfloor heating and triple bi-folding doors.
There is also a triple detached garage with solar panels, and extensive private driveway and parking.
The property enjoys a quiet setting at the edge of Thame siding onto farmland and enjoying private and far-reaching views. Thame town centre is within walking distance of the property and provides an array of local amenities. The area enjoys a large network of footpaths and bridleways including the Phoenix Trail which stretches from Lord Williams school in Thame all the way to Princes Risborough. There are lots of popular pubs and restaurants nearby.
Location
Thame is the quintessential English market town, located close to the Chiltern hills and the city of Oxford. Taking its name from the river that flows through its centre (a tributary of The Thames), the town is blessed with a long and illustrious history. These days it’s a bustling, elegant place with something for all tastes. The pretty High Street is dotted with a mix of Medieval and Georgian buildings and home to a huge range of independent shops as well as bars, public houses, and restaurants. A Waitrose & Sainsbury’s supermarket are also located in the centre. Despite Thame’s rural position, the town is well positioned for links to London. Trains from the nearby station now reach Marylebone in around 36 minutes (fast train) Oxford in 30 minutes and Bicester Village in 15 minutes while the M40 is a short drive from the town centre.
Haddenham and Thame Parkway 4 miles, M40 (J6) and Oxford Tube 6.6 miles, Wallington 9.7 miles, Oxford 16 miles, Henley 20 miles, Heathrow Airport 34 miles, Central London 45 miles, Gatwick Airport 73 miles (all times and distances are approximate).<br /><br />
Property info
For more information about this property, please contact
College & County Ltd, OX9 on +44 1844 447140 * (local rate)
Disclaimer
Property descriptions and related information displayed on this page, with the exclusion of Running Costs data, are marketing materials provided by College & County Ltd, and do not constitute property particulars. Please contact College & County Ltd for full details and further information. The Running Costs data displayed on this page are provided by PrimeLocation to give an indication of potential running costs based on various data sources. PrimeLocation does not warrant or accept any responsibility for the accuracy or completeness of the property descriptions, related information or Running Costs data provided here.















































.png)

