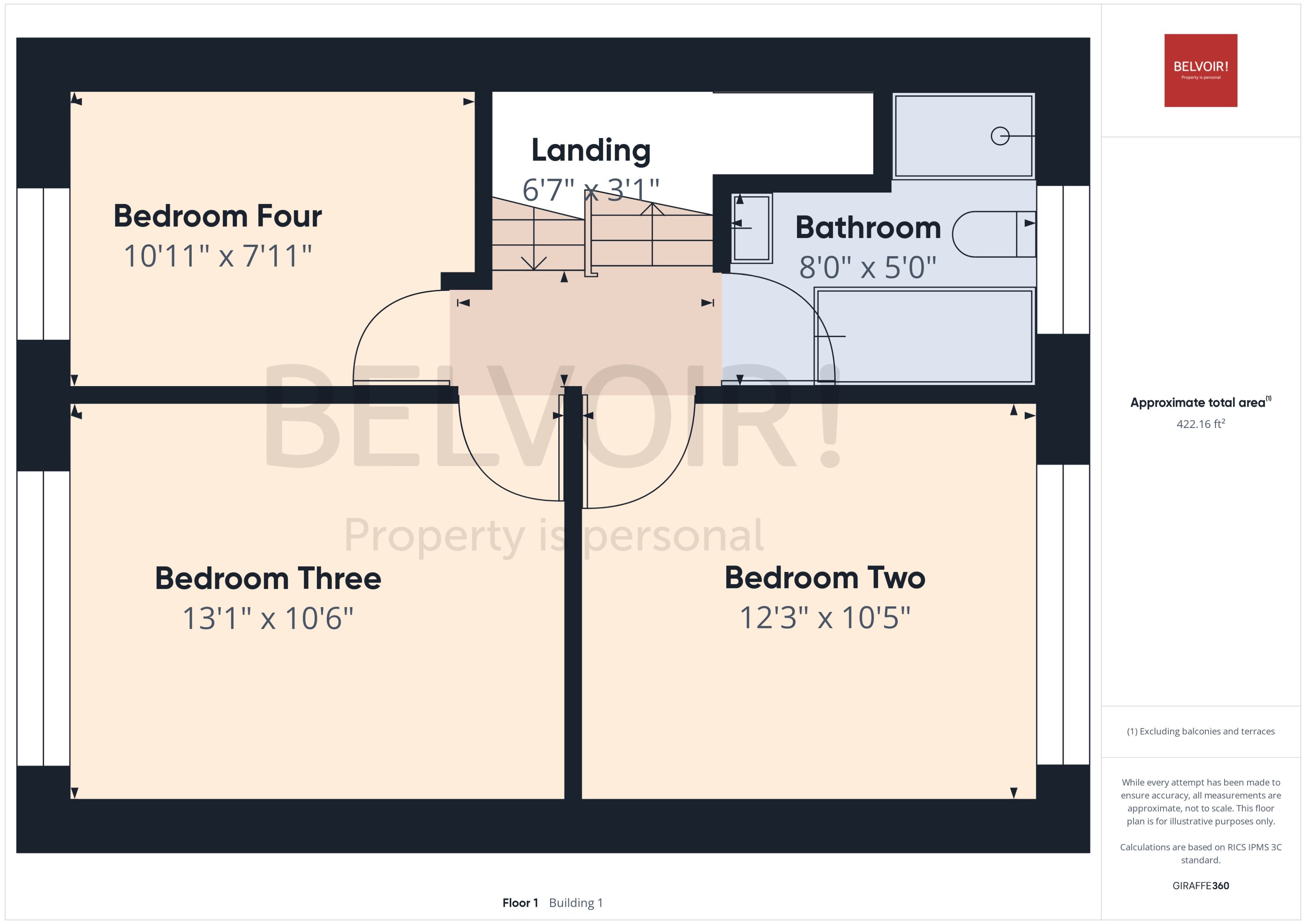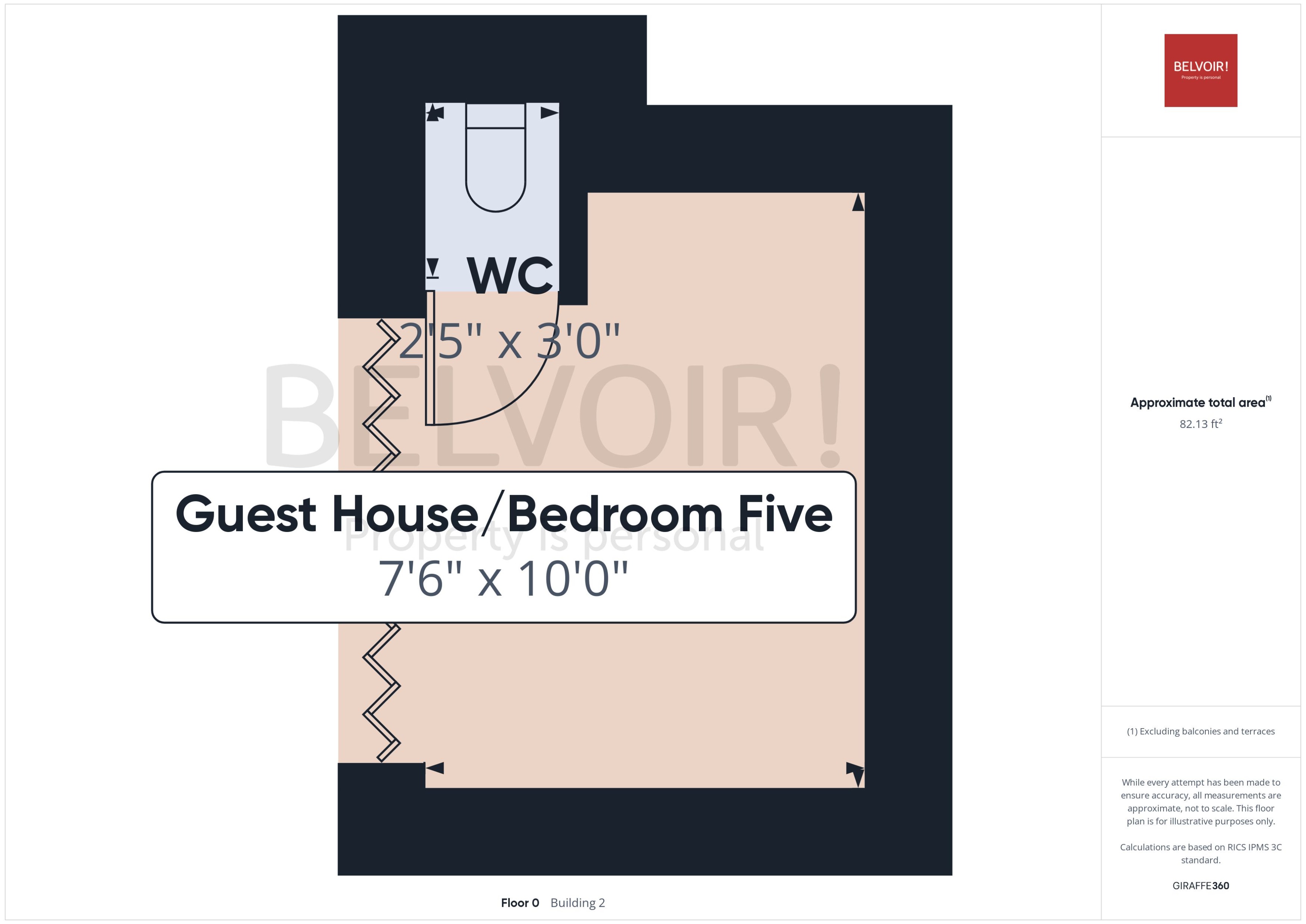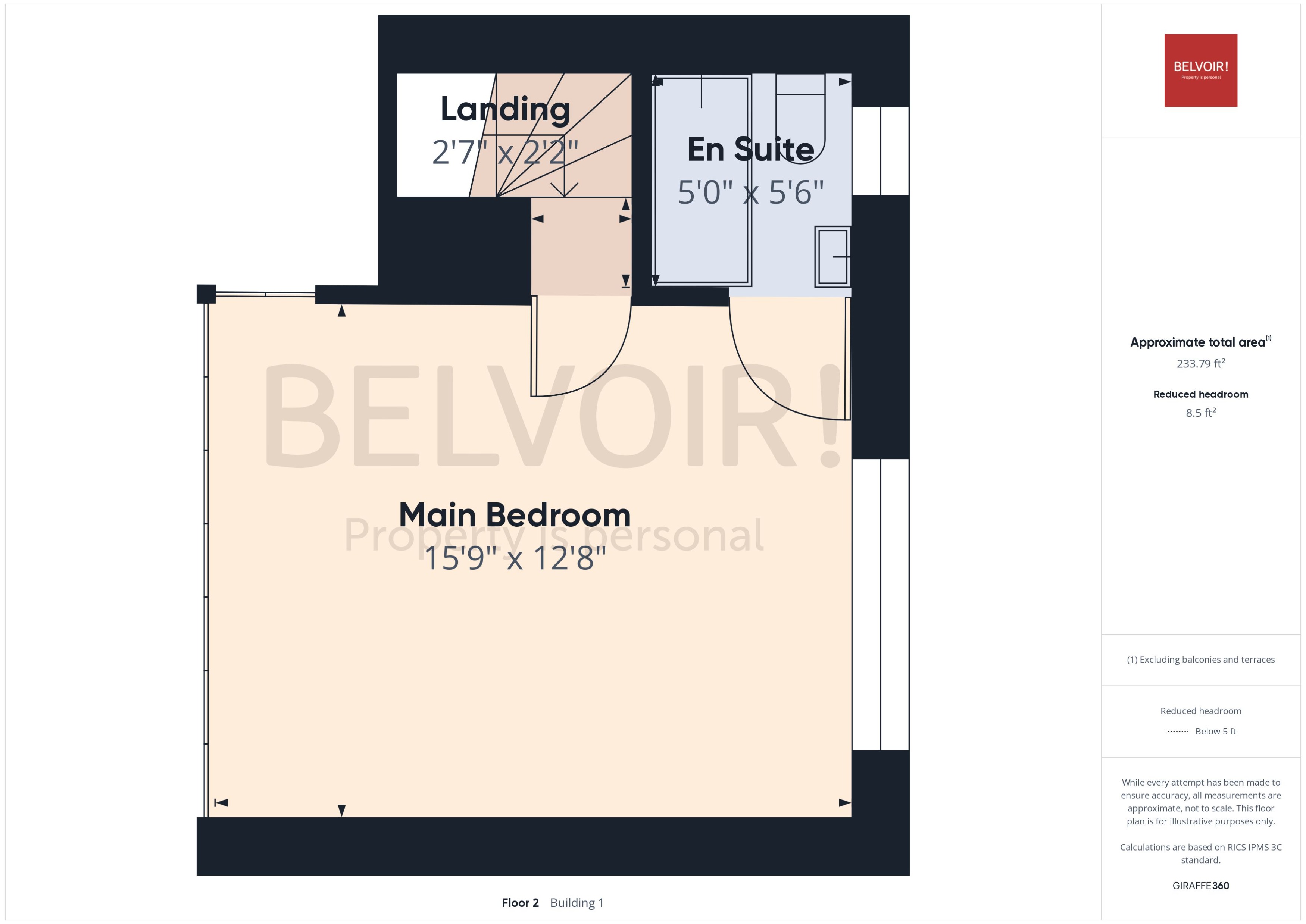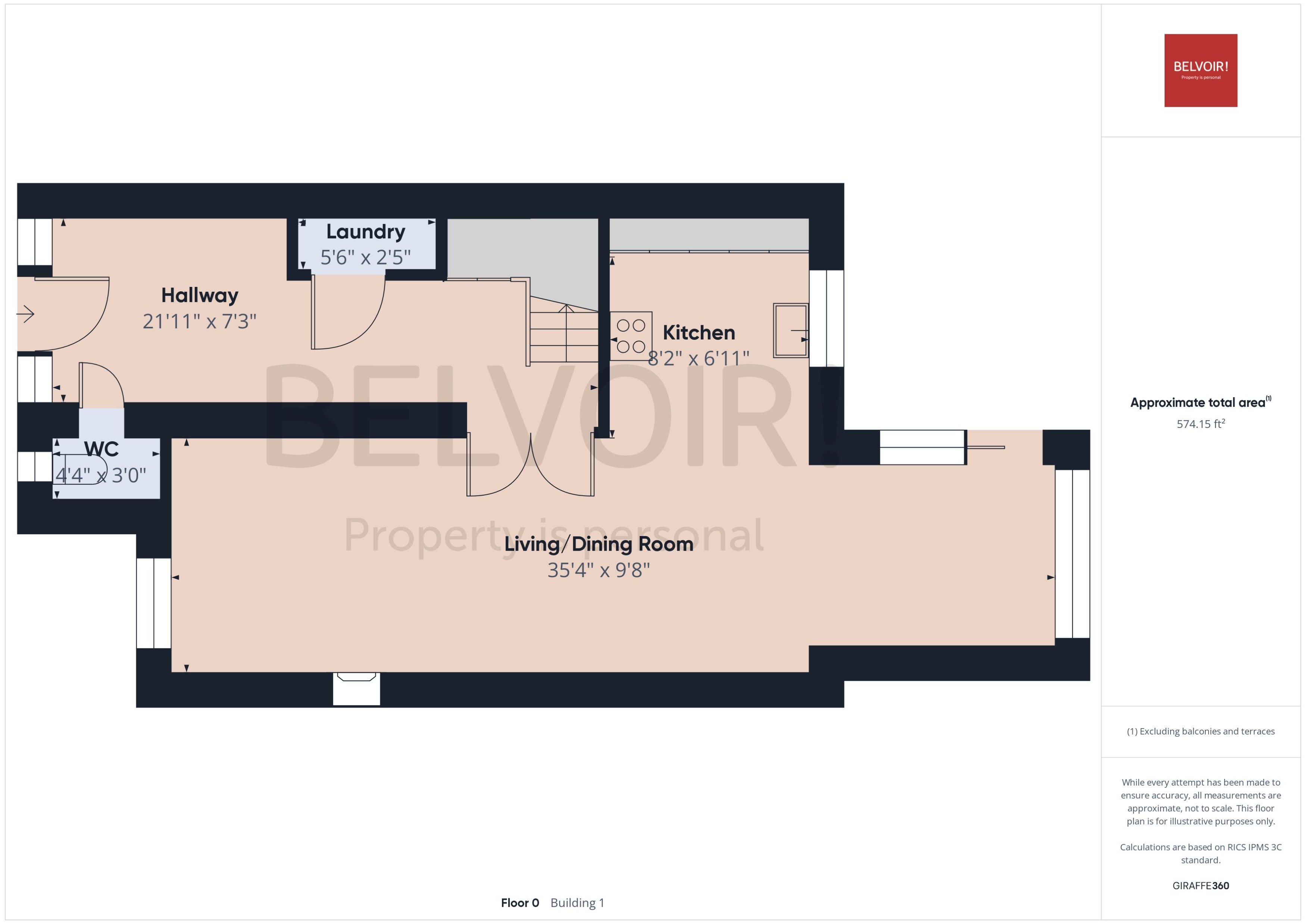Semi-detached house for sale in Almonds Park, West Derby L12
Just added* Calls to this number will be recorded for quality, compliance and training purposes.
Property features
- Fully renovated
- Over three floors
- Four/five bedrooms
- Detached guest house
- Open plan living
- Utility room
Property description
Introducing a meticulously renovated gem, perfectly nestled in a tranquil West Derby cul-de-sac, just a short stroll from the vibrant town centre. This stunning property has been thoughtfully transformed and extended over three floors, offering luxurious living spaces and modern conveniences that cater to the discerning family. Every detail of this home exudes sophistication and has been finished to the highest of standards, ensuring an exceptional living experience for years to come.
Boasting four/five spacious bedrooms, the fifth being located in the fully detached guest house with its own kitchenette and WC, this home effortlessly blends style and function. Ideal for use as a fifth bedroom, office, or entertainment space, the guest house offers endless possibilities for modern family living.
Upon arrival, you’re greeted by a sleek, brick-paved driveway leading to the striking entrance of this gorgeous home. Step inside and be welcomed by an expansive hallway, adorned with elegant Amtico herringbone flooring, which flows seamlessly throughout the ground floor. The heart of the home lies in the open-plan living area, accessed through double glass doors. Here, you’ll find a light-filled living room, seamlessly connecting to the designer kitchen, outfitted with stunning cashmere cabinetry, white marble-effect granite worktops, and high-end integrated appliances including Lanona double ovens, a four-ring induction hob, and dishwasher.
To the rear, the dining area, complete with sliding doors and six-panel picture-frame windows, offers panoramic views of the lovely garden. A striking pyramid window floods the space with natural light, creating a bright and airy atmosphere perfect for entertaining and family gatherings.
Upstairs, the first floor offers three generously sized double bedrooms, each featuring sleek wooden flooring and bespoke plantation shutters. Two of the bedrooms feature custom-built wardrobes and elegant cashmere panel feature walls, adding a luxurious touch to these serene spaces.
Step into your own private sanctuary with this beautifully appointed bathroom, a perfect retreat after a long day. Bathed in natural light from a rear-facing window adorned with elegant white plantation shutters, the space exudes calm and serenity. The luxurious grey marble-effect floor-to-ceiling tiles, paired with matching flooring, create a soothing, spa-like atmosphere.
Indulge in the four-piece suite, which includes an oversized bathtub—ideal for a long, relaxing soak—alongside a separate, sleek shower stall for a refreshing start to the day. The vanity-style sink adds both style and functionality, while the heated towel radiator ensures your towels are always warm and inviting. Thoughtful details, such as recessed lighting and an integrated storage cupboard, provide practicality without compromising on the serene ambiance of this lovely bathroom retreat.
The pièce de résistance lies on the top floor, where the expansive main bedroom awaits. Bathed in natural light from a side window and three Velux skylights, this tranquil retreat features bespoke wardrobes spanning an entire wall, a built-in wardrobe, and an exquisite en-suite bathroom. The en-suite is a true spa-like sanctuary, complete with an oversized bathtub, vanity-style sink, and floor-to-ceiling marble-effect tiles and flooring.
Outside, the rear garden is a peaceful oasis, perfect for relaxing or entertaining. A brick-paved patio area leads to a raised, low-maintenance AstroTurf lawn, while the detached guest house offers a private escape with folding doors that open the space to the outdoors—ideal for summer gatherings or an extra bedroom.
This home represents the pinnacle of modern family living, combining impeccable design with practical touches like soundproofing boards, a brand-new boiler, and energy-efficient radiators. With bespoke oak-effect doors, matte black hardware, and fire-safe features on both the first and second floors, no detail has been overlooked in crafting this stunning residence.
For those seeking a home that truly has it all, this West Derby property is the ultimate in luxury, comfort, and modern convenience.
EPC rating: C.
Front
Two Storey Semi-Detached with Electric Car Charger
Entrance Hallway (21'11" x 7'3" (6.68m x 2.21m))
Composite front door with glass side panels to front aspect. Amtico herringbone style oak wood effect flooring with border. Black tall radiator. Recessed lighting
WC (4'4" x 3'0" (1.32m x 0.91m))
Window to front aspect. White Plantation shutter. Integrated sink and wc unit. Black heated towel radiator. Amtico herringbone style oak wood effect flooring.
Laundry Room (5'6" x 2'5" (1.68m x 0.74m))
Amtico herringbone style oak wood effect flooring. White wooden shelving.
Living Room (35'4" x 9'8" (10.77m x 2.95m))
Window to front aspect. White plantation shutter. Amtico herringbone style oak wood effect flooring with border. Black tall radiator. (Fireplace and Lightshades are not included).
Kitchen (8'2" x 6'11" (2.49m x 2.11m))
Window to rear aspect. Amtico herringbone style oak wood effect flooring with border. Cashmere upper and lower kitchen cabinets with granite marble effect work surfaces. Integrated Lanona double ovens (one with microwave feature), dishwasher, four ring induction hob. Drinks cooler. Instant hot water tap.
Dining Room
Sliding doors to rear side aspect. Six pane picture frame style windows to rear aspect. Pyramid ceiling window. Amtico herringbone style oak wood effect flooring with border.
Landing (6'7" x 3'1" (2.01m x 0.94m))
Carpeted flooring. Oak and Glass bannisters. Recessed lighting.
Bedroom Two (12'3" x 10'5" (3.73m x 3.17m))
Window to rear aspect. White plantation style shutters. White wood bespoke built-in wardrobes. Wooden flooring. Radiator to wall. (Light shade not included).
Bedroom Three (13'1" x 10'6" (3.99m x 3.2m))
Window to rear aspect. White plantation style shutters. White wood bespoke built-in wardrobes. Wooden flooring. Radiator to wall. (Light shade not included).
Bedrooom Four (10'11" x 7'11" (3.33m x 2.41m))
Window to front aspect. White plantation style shutters. Wood flooring. Radiator to wall. (Light shade not included).
Family Bathroom (8'0" x 5'0" (2.44m x 1.52m))
Window to rear aspect. White plantation style shutters. Grey marble effect floor to ceiling tile and flooring. Four piece bathroom suite comprising of oversized bathtub, separate shower stall and vanity style sink. Heated towel radiator. Integrate storage cupboard. Recessed lighting.
Main Bedroom (15'9" x 12'8" (4.8m x 3.86m))
Window to rear aspect. Three velux windows to front aspect. Carpeted flooring. Radiator to wall. Recessed lighting. Integrated bespoke wardrobes/storage.
En-Suite Bathroom (5'6" x 5'0" (1.68m x 1.52m))
Window to rear aspect. White plantation style shutters. Grey marble effect floor to ceiling tile and flooring. Fitted with a three piece bathroom suite comprising of oversized bathtub, wc and vanity style sink. Heated towel radiator. Recessed lighting.
Detached Guesthouse (10'0" x 7'6" (3.05m x 2.29m))
Tri fold doors to garden aspect. Wood effect flooring. Cashmere cabinets and marbled effect worktop. Integrated drinks drinks fridge. Recessed lighting. WC.
Separate access door to storage facility for garden items etc.
Rear Garden
Brick paved patio area. Raised artificial lawn area.
Disclaimer
We endeavour to make our property particulars as informative & accurate as possible, however, they cannot be relied upon. We recommend all systems and appliances be tested as there is no guarantee as to their ability or efficiency. All photographs, measurements & floorplans have been taken as a guide only and are not precise. If you require clarification or further information on any points, please contact us, especially if you are travelling some distance to view. Solicitors should confirm moveable items described in the sales particulars are, in fact included in the sale due to changes or negotiations. We recommend a final inspection and walk through prior to exchange of contracts. Fixtures & fittings other than those mentioned are to be agreed with the seller.
Property info
For more information about this property, please contact
Belvoir - Liverpool Prescot, L34 on +44 151 382 8446 * (local rate)
Disclaimer
Property descriptions and related information displayed on this page, with the exclusion of Running Costs data, are marketing materials provided by Belvoir - Liverpool Prescot, and do not constitute property particulars. Please contact Belvoir - Liverpool Prescot for full details and further information. The Running Costs data displayed on this page are provided by PrimeLocation to give an indication of potential running costs based on various data sources. PrimeLocation does not warrant or accept any responsibility for the accuracy or completeness of the property descriptions, related information or Running Costs data provided here.








































.png)
