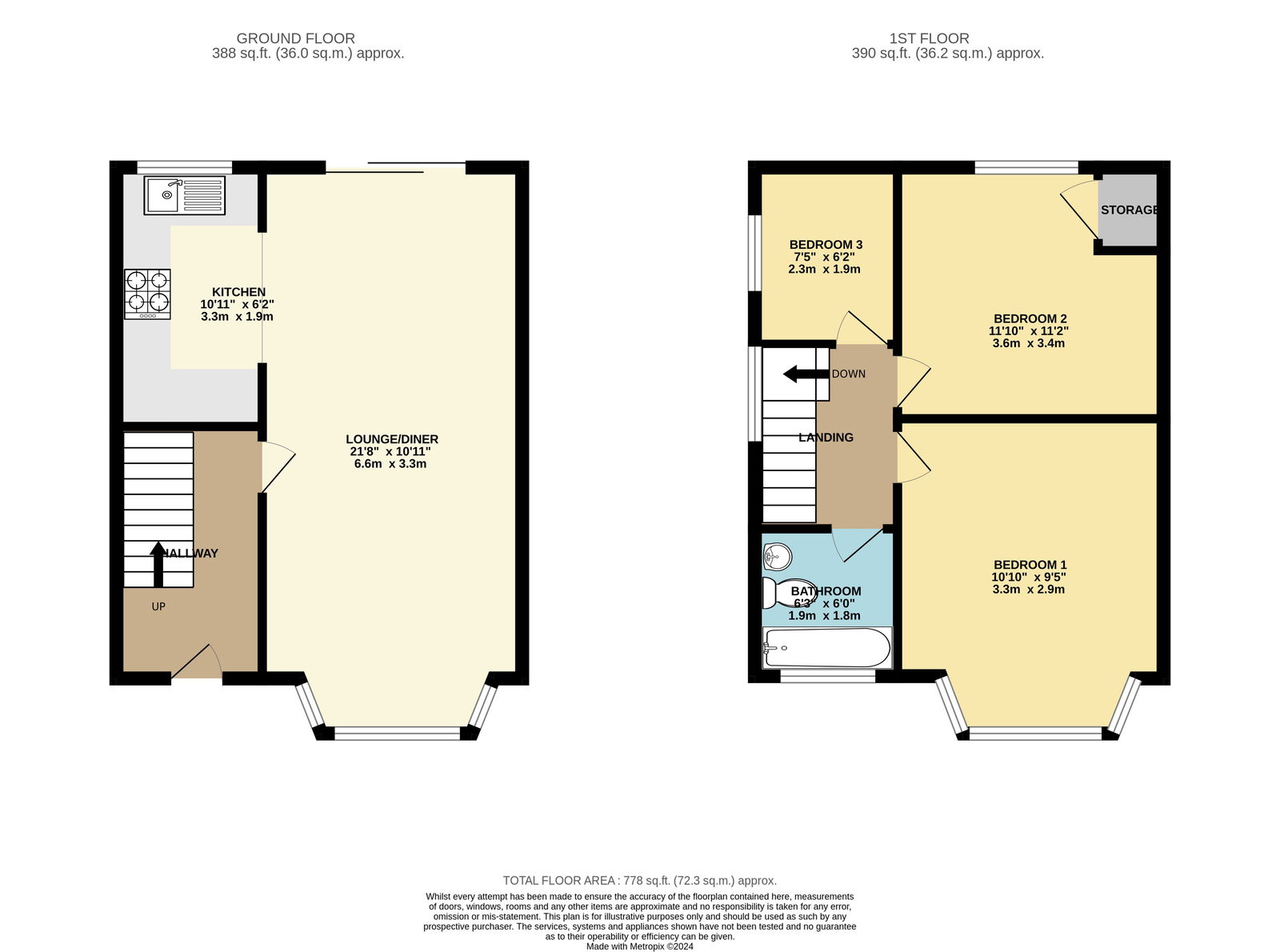Semi-detached house for sale in Gladstone Road, Sholing, Southampton SO19
* Calls to this number will be recorded for quality, compliance and training purposes.
Utilities and more details
Property features
- Well Presented Semi Detached House
- Three Well Proportioned Bedrooms
- Driveway Providing Parking For 3 Cars
- Open Plan Lounge/Dining Room
- Modern Fitted Kitchen & Bathroom
- Spacious South Facing Rear Garden With Side Storage Area
- Close To Shops, Schools & Bus Stops
- Easy Access To City Centre & M27
- Check Out The Video Tour On Our Instagram Page @marcoharrisuk
Property description
Welcome To Gladstone Road!
Interior
Upon entering this stylish home, you are welcomed by an inviting entrance hallway that connects to the living spaces. The ground floor unveils a generously sized open plan living and dining room, meticulously decorated to combine both comfort and modern functionality. The lounge area boasts a bay window, allowing natural light to flood the room creating a warm and inviting atmosphere. The dining area sits at the rear of the room, featuring sliding doors leading you to the rear garden. An opening seamlessly connects the kitchen, making entertaining a breeze. The kitchen comprises contemporary fittings, with storage, and worktop space ideal for culinary creations.
Ascending to the first floor, you will discover three well proportioned bedrooms, each bathed in natural light. The main bedroom offers a serene retreat and benefits from a bay window. The second bedroom provides a charming view of the garden and a built in wardrobe. The third bedroom is perfect for a child, home office or walk in wardrobe for those who have an expansive clothing collection. The bathroom comprises of a WC, panel bathtub with an over head shower featuring white tiling. A vanity hand wash basin benefits from extra storage.
Grounds & Exterior
As you approach, the property immediately impresses with its spacious driveway, capable of accommodating multiple vehicles with ease. Side access leads to a convenient storage area, which opens into the garden. The rear garden is south facing and is mostly laid to lawn and features a patio area designed to provide the perfect setting for entertaining guests or enjoying leisurely summer evenings.
Overall, this stunning three bedroom house is a must see, the photos and description only begin to describe just how fantastic it is. Please feel free to contact us via phone, WhatsApp or across our social media platforms, @MARCOHARRISUK. We look forward to hearing from you and thank-you for taking the time to view this advert.
Useful Additional Information
- Tenure: Leasehold
- Lease: 936 Years Remaining
- Ground Rent: £5 Per Annum
- Built: 1934
- Heating: Mains Gas
- Boiler: Worcester Bosch - installed 2016
- Appliances Included: Integrated Hotpoint Fridge Freezer (under 6 months old), Hotpoint Washing Machine (under 6 months old), Sharp Dishwasher.
- Local Council: Southampton
- Council Tax Band: C
- Vendor Position: Buying On
- EPC Rating: 67 (D) Potential 87 (B) - 2022
- Parking: Driveway x2 Cars
- Broadband: Vodafone
Disclaimer Property Details: Whilst believed to be accurate all details are set out as a general outline only for guidance and do not constitute any part of an offer or contract. Intending purchasers should not rely on them as statements or representation of fact but must satisfy themselves by inspection or otherwise as to their accuracy. We have not carried out a detailed survey nor tested the services, appliances, and specific fittings. Room sizes should not be relied upon for carpets and furnishings. The measurements given are approximate. The lease details & charges have been provided by the owner and you should have these verified by a solicitor.
Property info
For more information about this property, please contact
Marco Harris, SO31 on +44 23 8210 1030 * (local rate)
Disclaimer
Property descriptions and related information displayed on this page, with the exclusion of Running Costs data, are marketing materials provided by Marco Harris, and do not constitute property particulars. Please contact Marco Harris for full details and further information. The Running Costs data displayed on this page are provided by PrimeLocation to give an indication of potential running costs based on various data sources. PrimeLocation does not warrant or accept any responsibility for the accuracy or completeness of the property descriptions, related information or Running Costs data provided here.





























.png)
