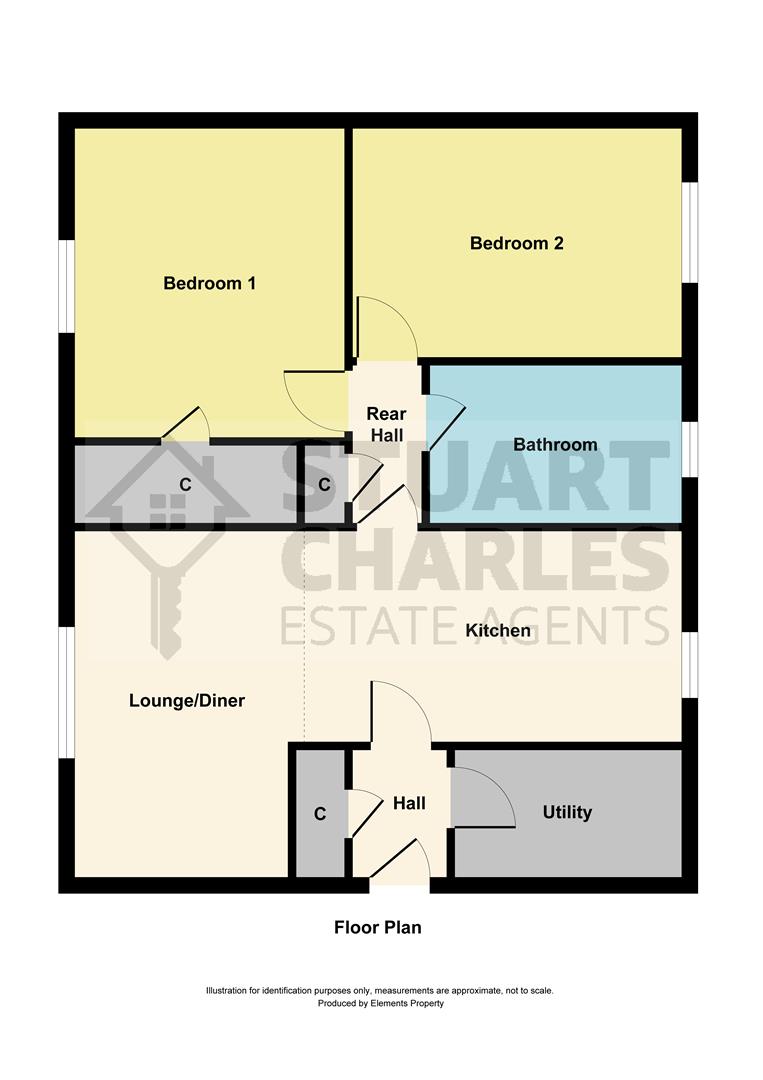Flat for sale in Argyll Street, Corby NN17
Just added* Calls to this number will be recorded for quality, compliance and training purposes.
Property features
- Two double bedroom ground floor
- Open plan lounge/diner/kitchenette
- Two double bedrooms
- Three piece family bathroom
- Utility cupboard
- Currently tenants at 750 pcm
- Walking distance to town centre
- Close to train station
- Walking distance to primary and secondary schools
- No chain
- Ramped access
Property description
Stuart Charles are delighted to offer for sale with no chain this two double bedroom ground floor apartment located in the Town Centre area of Corby. Situated a short walk away from the town centre and a range of amenities to include the cinema, swimming pool and multiple schools this home would make an ideal investment or a first time purchase. The accommodation comprises to the ground floor of an entrance hall, utility area, lounge/diner, kitchen, two double bedrooms and a three piece family bathroom. Outside to the front is a open shared green space while to the rear a private shed area opens onto shared green space. Call now to view!
Entrance Hall
Entered via a solid Oak door, storage cupboard, doors to:
Utility Room (1.55m x 1.45m (5'1 x 4'9))
With space for automatic washing machine, space for condensing dryer, wall mounted combi boiler.
Lounge/Diner (4.80m x 2.87m (15'9 x 9'5))
Radiator, tv point, telephone point, gas fire, double glazed window to front window, door to rear hall, opening to:
Kitchen (3.33m x 2.03m (10'11 x 6'8))
Fitted to comprise a range of base and eye level units with a one and a half bowl sink and drainer, gas hob with extractor, electric oven, breakfast bar, space for fridge/freezer, double glazed window to rear elevation.
Rear Hall
Storage cupboard, door to:
Bedroom One (4.27m x 3.02m (14'0 x 9'11))
Double glazed window to front elevation, radiator, built in wardrobe.
Bedroom Two (3.51m x 2.79m (11'6 x 9'2))
Double glazed window to rear elevation, radiator.
Bathroom
Fitted to comprise a three piece suite consisting of a panel bath with electric shower over, low level wash hand basin, low level pedestal. Radiator, double glazed window to rear elevation.
Outside
Front: A large open shared green space leads to a communal entrance.
Rear: A large shared green space leads to allocated brick storage barns.
Property info
For more information about this property, please contact
Stuart Charles Estate Agents, NN17 on +44 1536 235315 * (local rate)
Disclaimer
Property descriptions and related information displayed on this page, with the exclusion of Running Costs data, are marketing materials provided by Stuart Charles Estate Agents, and do not constitute property particulars. Please contact Stuart Charles Estate Agents for full details and further information. The Running Costs data displayed on this page are provided by PrimeLocation to give an indication of potential running costs based on various data sources. PrimeLocation does not warrant or accept any responsibility for the accuracy or completeness of the property descriptions, related information or Running Costs data provided here.





























.png)
