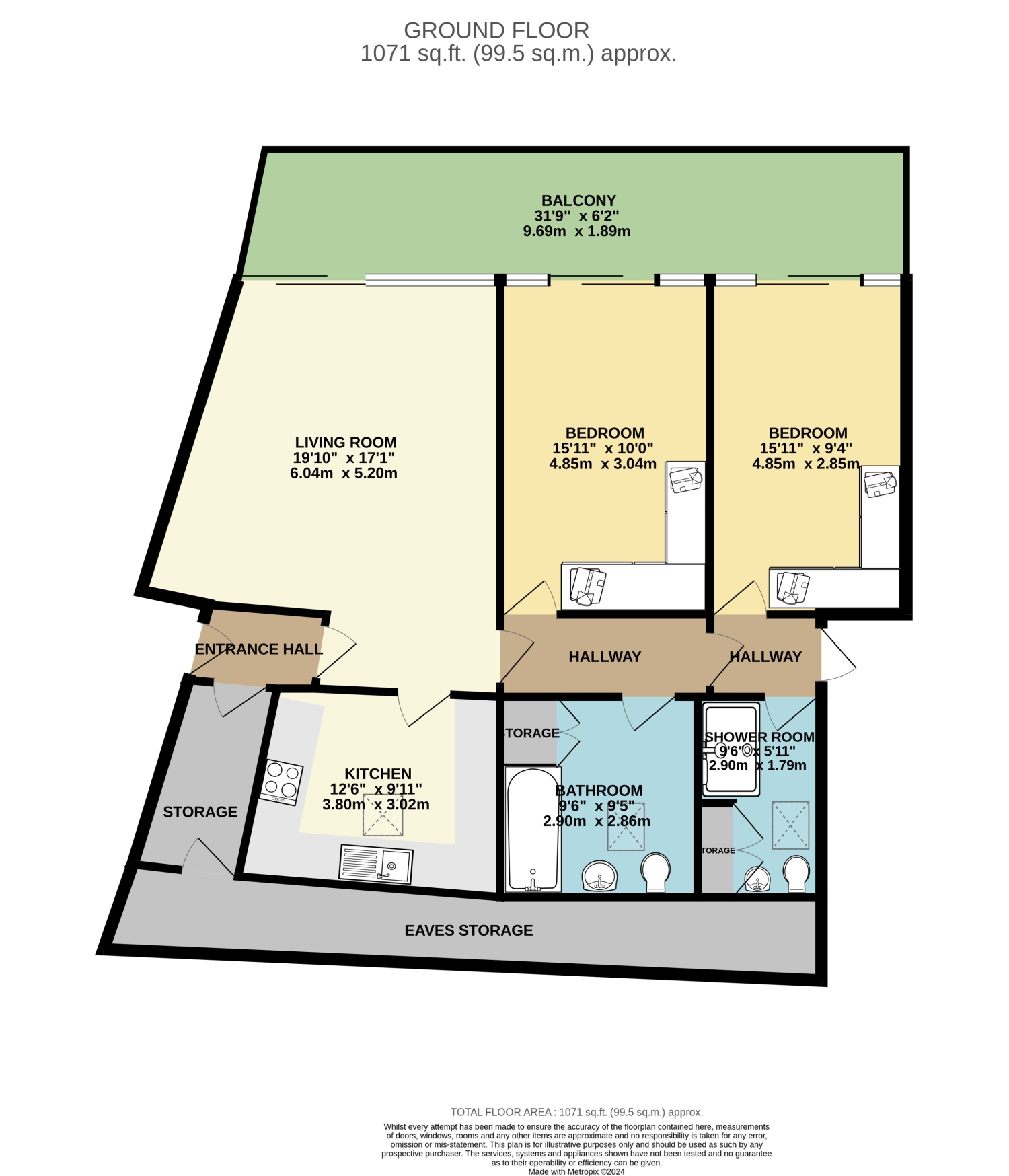Flat for sale in The Dale, Woodseats S8
* Calls to this number will be recorded for quality, compliance and training purposes.
Property features
- Stunning two double bedroom penthouse apartment
- Two bathrooms
- Full width balcony with pleasant far reaching views
- Ample storage space to the eaves and loft
- Attractively presented throughout
- Secure allocated parking
- Beautiful communal gardens
- Walking distance to excellent amenities
- Regular transport links into the city centre
- Viewing highly advised
Property description
A rare opportunity has arisen to purchase this stunning, two double bedroom, two-bathroom penthouse apartment. Situated within this desirable development in the heart of Woodseats the apartment provides easy access to excellent amenities including shops, restaurants, bars, and transport links into the city centre.
Being of particular interest to first time buyers, those looking to downsize and investors alike the property benefits from secure allocated parking, beautiful communal gardens and briefly comprises: Communal entrance via security intercom system, private entrance hall, utility area/store with eaves storage, open plan living/dining room, kitchen, double bedroom with en-suite shower room, a further double bedroom, and separate bathroom. A large private balcony is also enjoyed. Viewing highly advised to appreciate the accommodation on offer.
Communal Entrance
Security intercom system leads into the communal hall where stairs rise to the fourth-floor entrance.
Private Entrance Hall
Approached via secure wooden entrance door with spyhole and providing access to the;
Utility Area/Store
Housing the hot water tank. Providing useful storage space and having access to the eaves is also enjoyed providing full width storage.
Open Plan Living/Dining Room
A delightful open plan living area made bright and airy by virtue of the large double fronted, sliding patio doors which lead onto the balcony. Having a wall mounted electric storage heater, tv aerial points and wall mounted intercom system.
Kitchen
Having an attractive range of fitted wall and base units which incorporate roll edge work surfaces, stainless steel sink and drainer with mixer tap and waste disposal unit, integrated dishwasher, built in oven, four ring electric hob with extractor hood above and space for built in microwave and white goods. Having tiled splash backs and a front facing Velux window.
Master Bedroom
A good-sized double bedroom having rear facing window and sliding patio door leading onto the balcony. Having attractive fitted wardrobes and wall mounted electric heater.
En-Suite Shower Room
Having an attractive suite in white comprising: Large walk-in shower cubicle, pedestal wash basin and low flush WC. With a front facing Velux window, wall mounted electric towel rail and extractor fan. Recessed storage cupboards.
Inner Lobby
Side facing entrance door leading to the communal stairwell.
Bedroom Two
A further double bedroom rear facing window and patio door onto the balcony and a wall mounted electric heater.
Bathroom
A further fitted bathroom having an attractive suite in white comprising: Panelled bath with shower above, pedestal wash basin and low flush WC. With a front facing Velux window, wall mounted electric towel rail and extractor fan. Fitted storage closet.
Outside
The property enjoys its own private balcony which provides ample space for al-fresco dining and benefits from pleasant views over Barbers Field and beyond.
Allocated parking is enjoyed via front facing secure gated access alongside secure bicycle storage and visitor parking. Attractive communal gardens to the rear.
Property info
For more information about this property, please contact
Staves Estate Agents, S8 on +44 114 446 9171 * (local rate)
Disclaimer
Property descriptions and related information displayed on this page, with the exclusion of Running Costs data, are marketing materials provided by Staves Estate Agents, and do not constitute property particulars. Please contact Staves Estate Agents for full details and further information. The Running Costs data displayed on this page are provided by PrimeLocation to give an indication of potential running costs based on various data sources. PrimeLocation does not warrant or accept any responsibility for the accuracy or completeness of the property descriptions, related information or Running Costs data provided here.

































.png)
