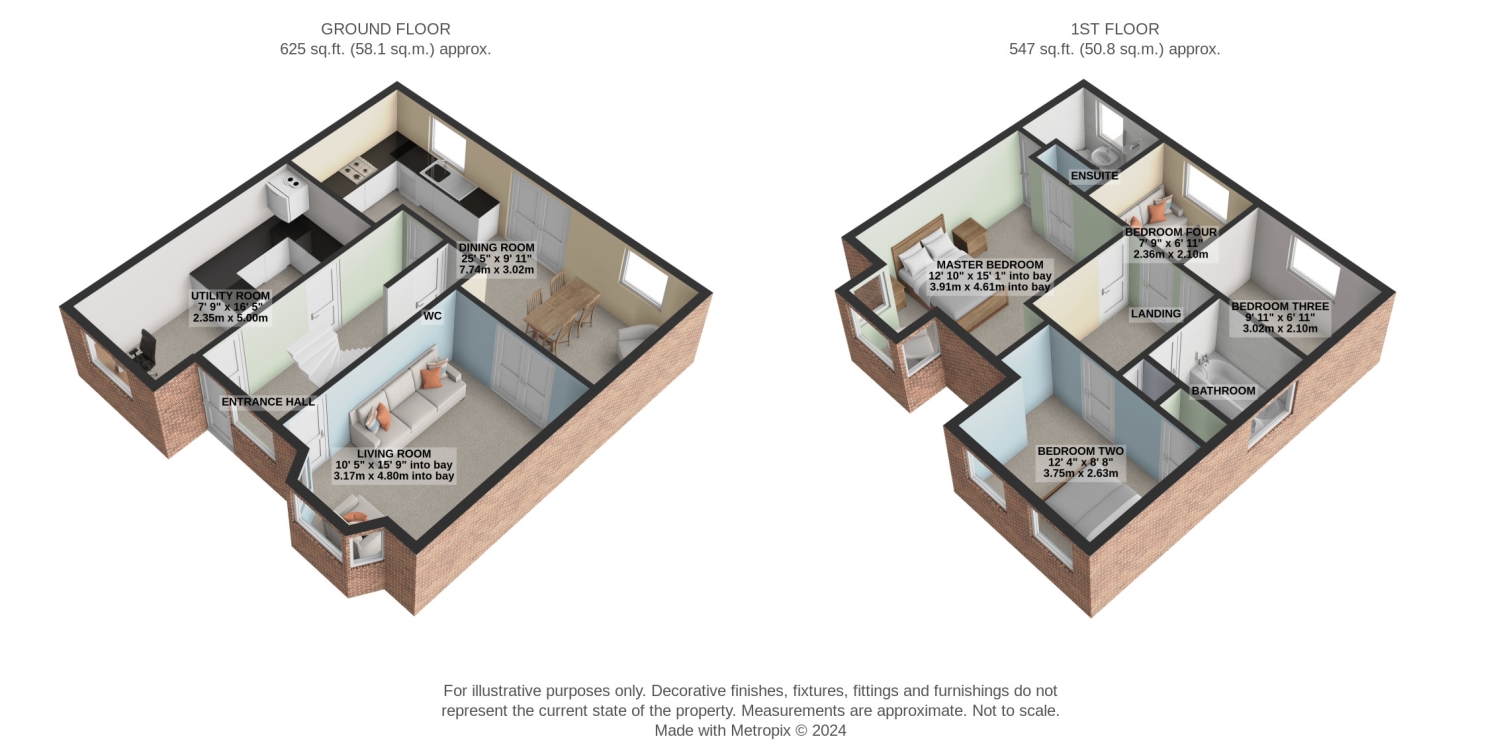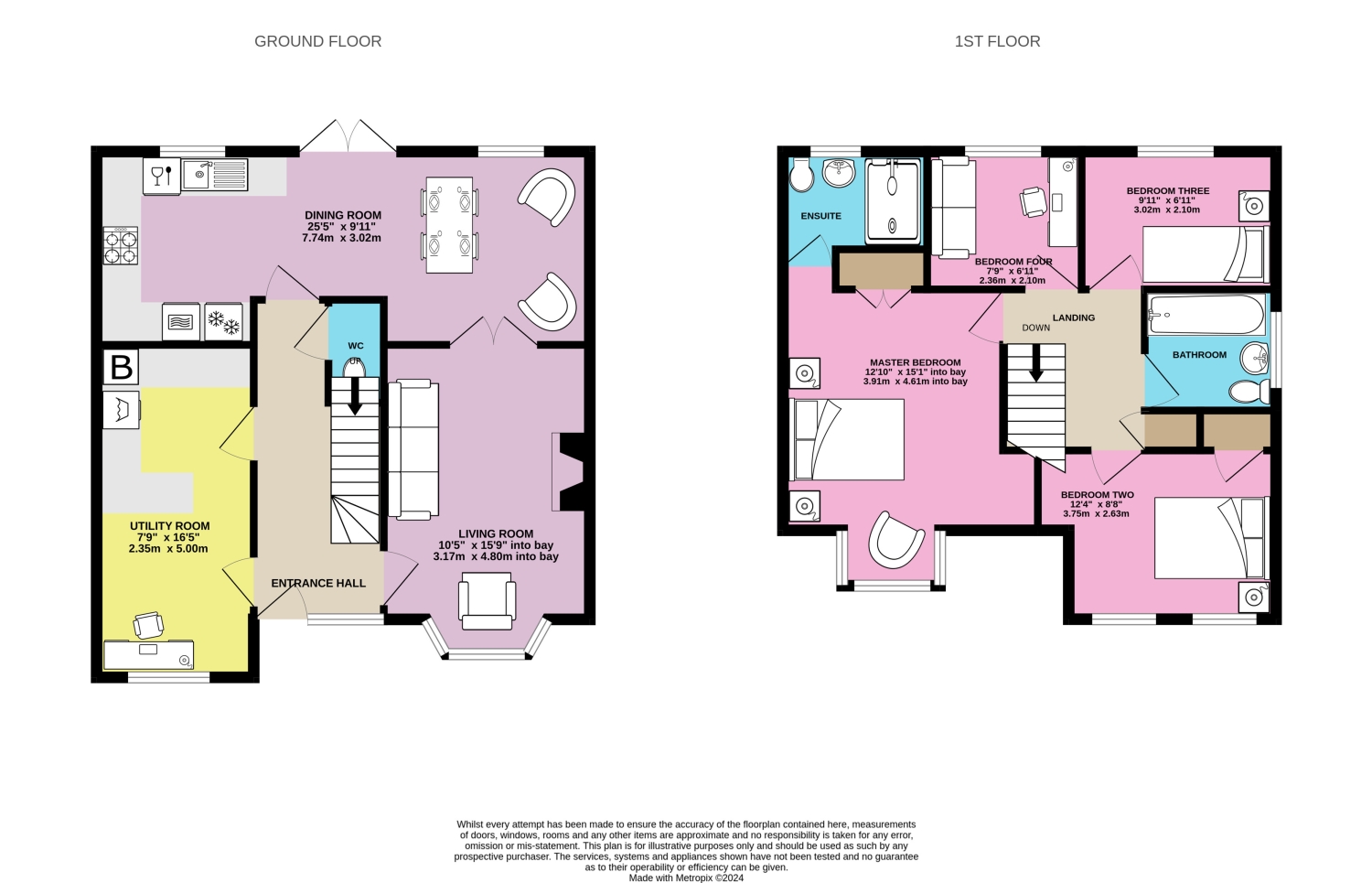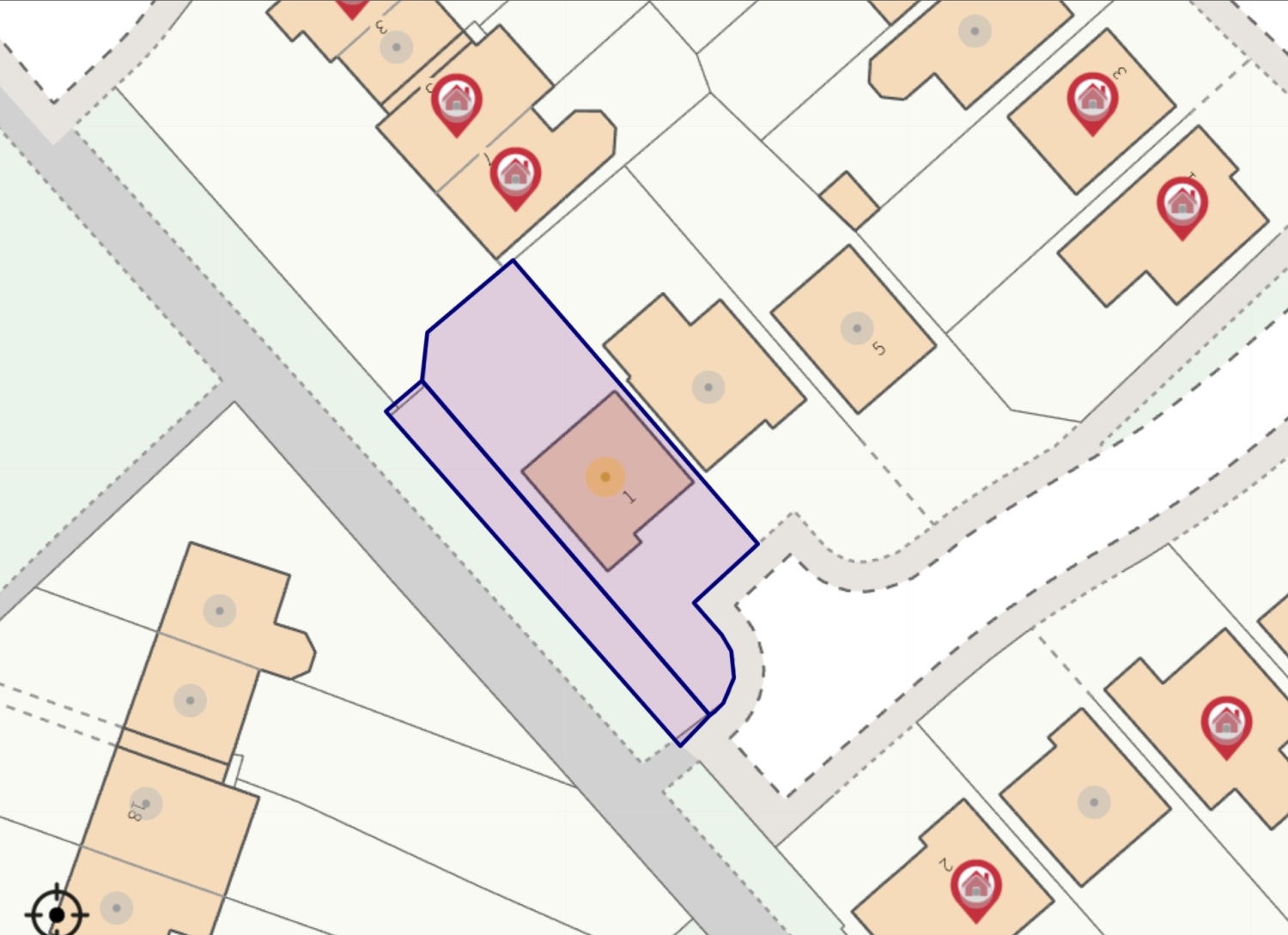Detached house for sale in Virginia Avenue, Stafford, Staffordshire ST17
* Calls to this number will be recorded for quality, compliance and training purposes.
Property features
- Large driveway
- En-suite
- Large kitchen/diner
- Good sized garden
- Large plot with potential to extend (subject to pp)
- Converted garage providing a good sized utility
- Desirable location
- Close to great local amenities
- Downstairs WC
Property description
Situated at the end of a peaceful cul-de-sac within the highly desirable Meadowcroft Park, this stunning four-bedroom detached property offers a rare opportunity for those seeking a spacious and beautifully maintained family home. Boasting a generous plot with ample room to extend (subject to planning), this property already delivers in every aspect and you might find that no extensions are needed to achieve your dream living space.
From the moment you arrive, this home makes an immediate impact. The expansive driveway offers parking for three cars with ease, and with a touch of landscaping, could accommodate even more. This impressive entrance sets the tone for what awaits inside—a home that combines grandeur and warmth in equal measure.
Step through the front door and you'll immediately sense the quality and care that has gone into every detail of this home. The spacious lounge exudes comfort and charm, with its feature log burner providing the perfect focal point for cosy evenings in. Imagine curling up on the sofa, fire crackling, and enjoying a peaceful night with loved ones. Yet, the space is versatile too—with double doors leading into a large kitchen/diner, ideal for family meals or social gatherings.
The kitchen/diner is the heart of the home, offering a bright and airy atmosphere perfect for entertaining guests or enjoying family time. The kitchen is nothing short of a chef's delight, with high-end finishes including sleek quartz worktops, elegant accent lighting, and top-quality Neff appliances, including built-in ovens. Every element has been carefully chosen to blend functionality with modern luxury, creating a space that will be the backdrop for countless family meals and celebrations.
Beyond the dining area, you can step out into the meticulously landscaped garden—a tranquil haven that offers plenty of space for outdoor dining, play, or simply unwinding in the fresh air. The garden is a wonderful extension of the living space and has been lovingly maintained to provide an ideal environment for relaxing or entertaining.
The practicality of this home extends to the additional features on the ground floor. A convenient downstairs WC adds a touch of practicality, while the converted garage offers a dual-function space. Half of the garage is a well-appointed laundry room, while the other half provides a flexible room that could be a home office, craft room, or even a gaming station—perfect for modern family life where multiple uses for space are increasingly important.
Upstairs, the property continues to impress with four well-proportioned bedrooms, offering space for every member of the family. Starting with the smallest, bedroom four is a single room that could easily serve as a nursery, child's bedroom, or home office, depending on your needs. Bedroom three is a generous single room that offers flexibility—there's enough space for a larger bed if required, or you could simply enjoy a spacious single.
Bedroom two is a comfortable double bedroom with built-in storage and overlooks the front of the property, providing ample room for restful nights and a peaceful atmosphere.
The crowning jewel of the upstairs space is the master bedroom. This room is not only spacious but also features a charming bay window, adding character and light to the room. Built-in wardrobes provide ample storage space, and the en-suite bathroom is the epitome of luxury. With high-quality fixtures, accent lighting, and a large, luxurious shower, the en-suite delivers a spa-like experience that elevates daily routines to moments of indulgence.
The outside space of this home is equally impressive. The large garden offers plenty of room for relaxing, entertaining, or for children to play. The size of the plot means that there is potential for extending the property (subject to the necessary permissions), but with the space already on offer, you may find that extending isn't necessary.
One of the major advantages of this property is its location. Meadowcroft Park is one of Stafford's most sought-after areas, and for good reason. The town centre is just 1.5 miles away, making it easy to walk or drive to shops, restaurants, and other amenities. If you enjoy nature, you're in luck—the River Penk and the Staffordshire & Worcestershire Canal are both within a short distance, offering scenic walks and the perfect opportunity to escape into nature.
In addition, several local play areas are nearby, ideal for families with young children. The Queens Retail and Hough Retail Parks are just a stone's throw away, providing easy access to shopping and leisure facilities.
This is a property that truly needs to be seen to be fully appreciated. Every detail, from the high-end finishes to the versatile spaces, has been thoughtfully designed to offer a luxurious yet comfortable lifestyle. Whether you're relaxing by the log burner, hosting a family barbecue in the garden, or simply enjoying the peace and quiet of this beautiful location, this home offers everything you could want and more.
We encourage you to book a viewing and experience this superb home for yourself. With the potential to be in your new home by Christmas, this could be the gift that keeps on giving for many years to come.
Agents Note:
Property construction - Traditional Brick
Electricity supply - Mains
Water supply - Mains
Sewerage - Mains
Heating - Gas CH
Parking - Driveway
Flood risk: No risk
Building safety - N/A
Restrictions - N/A
Rights and easements - N/A
Coastal erosion risk - N/A
Planning permissions - N/A
Accessibility/adaptations - Garage converted
Coalfield or mining area - N/A
Property info
1Virginiaavenuest174Ya View original

1Virginiaavenuest174Ya-High View original

Plot 1 Virginia Avenue View original

For more information about this property, please contact
EweMove Sales & Lettings - Stafford, BD19 on +44 1785 292227 * (local rate)
Disclaimer
Property descriptions and related information displayed on this page, with the exclusion of Running Costs data, are marketing materials provided by EweMove Sales & Lettings - Stafford, and do not constitute property particulars. Please contact EweMove Sales & Lettings - Stafford for full details and further information. The Running Costs data displayed on this page are provided by PrimeLocation to give an indication of potential running costs based on various data sources. PrimeLocation does not warrant or accept any responsibility for the accuracy or completeness of the property descriptions, related information or Running Costs data provided here.






















.png)

