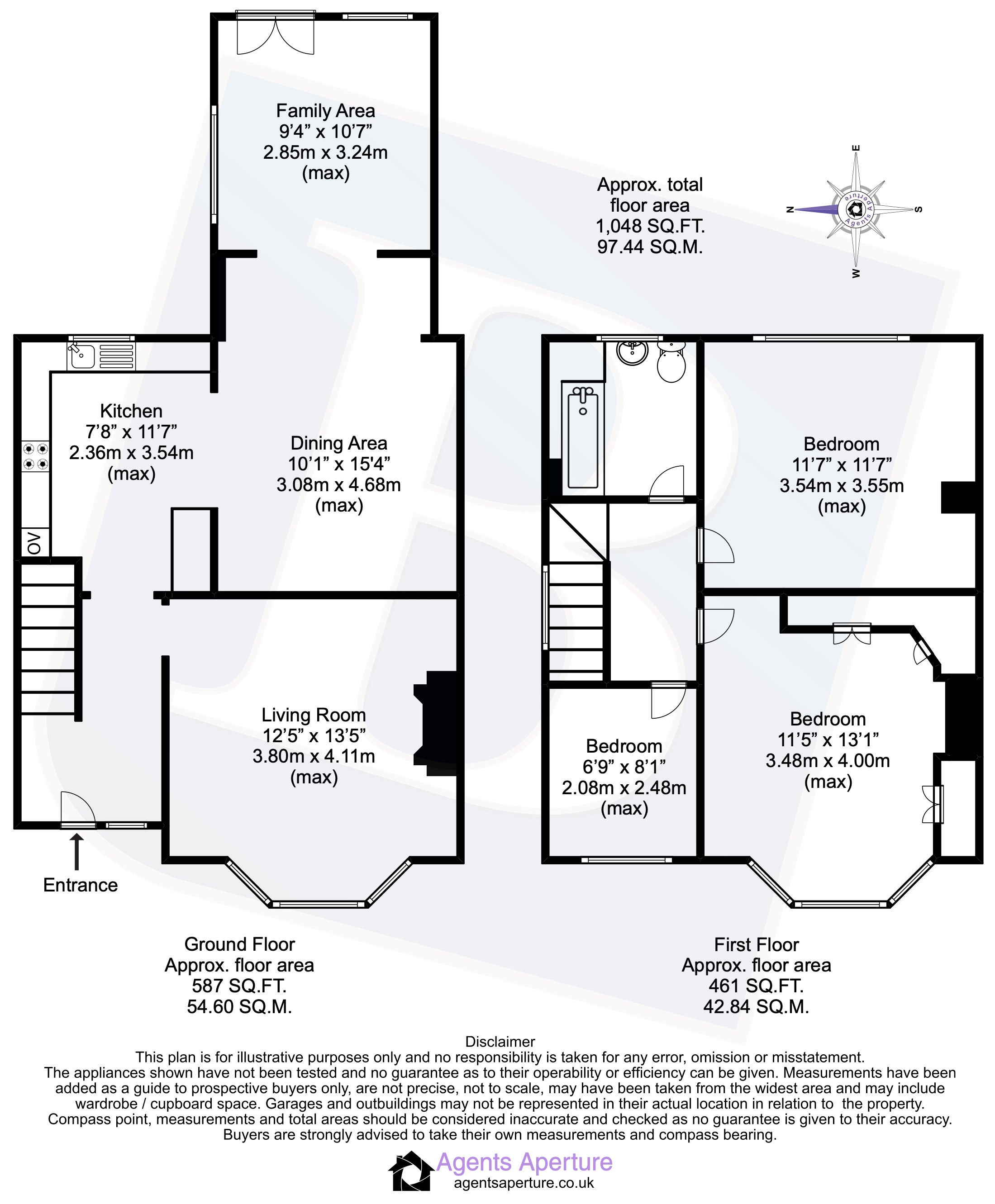Semi-detached house for sale in Mitchell Avenue, Northfleet, Gravesend, Kent DA11
Just added* Calls to this number will be recorded for quality, compliance and training purposes.
Utilities and more details
Property features
- Beautifully presented family home
- Three reception rooms
- 1,048 sq.ft of living space
- Superb condition throughout
- Three bedrooms
- Good size gardens
- Modern bathroom
- Views over school playing fields to rear
- Updated kitchen with integrated appliances
- Early viewing highly recommended
Property description
*** Guide Price £380,000 to £400,000 ***
An attractive and well appointed semi detached property, located in a popular position.
Gravesend town centre is approximately 1.6 miles distance and offers a selection of shopping, schooling and social amenities, together with a high speed rail service into London St. Pancras.
The property which is offered for sale in excellent condition, enjoys 1,048 sq.ft of living space and benefits from three bedrooms, updated bathroom, landing, entrance hall, attractive living room, updated kitchen with integrated appliances, open plan to dining area, which is open plan to family area, double glazing, central heating, attractive decor and flooring throughout. On the outside there is a paved front garden and a lovely landscaped rear garden backing onto school playing fields.
Immediate viewing recommended, as this property is expected to create plenty of interest.
Recessed Entrance Porch
Double glazed inner door to hall, stairs to first floor, laminate flooring.
Living Room (13' 5" x 12' 5")
Attractive fireplace, double glazed bay window, radiator, laminate flooring.
Kitchen (11' 7" x 7' 8")
Updated with a range of wooden units and quartz working surfaces, single drainer sink unit, double glazed window, part tiled walls, cupboard housing Worcester gas fired boiler, integrated Technik appliances which include oven, hob, extractor canopy, dishwasher, fridge and freezer, Bosch washing machine, laminate flooring, open plan to dining area.
Dining Area (15' 4" x 10' 1")
Laminate flooring, open plan to family area.
Family Area (10' 7" x 9' 4")
Laminate flooring, radiator, double glazed doors/window to rear, double glazed window to side.
First Floor Landing
Double glazed window.
Bedroom 1 (13' 1" x 11' 5")
Double glazed bay window, radiator, a range of fitted wardrobes with shelving and hanging space.
Bedroom 2 (11' 7" x 11' 7")
Double glazed window, radiator.
Bedroom 3 (8' 1" x 6' 9")
Double glazed window, radiator.
Updated Bathroom
Panel bath, vanity wash hand basin, low level wc, tiled walls, double glazed window, radiator.
Front Garden
Paved for ease of maintenance, brick wall to two boundaries (please note other properties in the area have converted their front gardens into off road driveways).
Shared Side Access
Leading to rear garden.
Rear Garden
A fabulous rear garden, designed with low maintenance and entertainment in mind, comprising large raised decked area, various patio areas, timber outbuildings, the remainder is laid to lawn with flower and shrub borders, lovely open aspect with school playing fields to the rear.
Tenure
Freehold.
Council Tax
Band C.
Property info
For more information about this property, please contact
Balgores Gravesend, DA12 on +44 1474 527856 * (local rate)
Disclaimer
Property descriptions and related information displayed on this page, with the exclusion of Running Costs data, are marketing materials provided by Balgores Gravesend, and do not constitute property particulars. Please contact Balgores Gravesend for full details and further information. The Running Costs data displayed on this page are provided by PrimeLocation to give an indication of potential running costs based on various data sources. PrimeLocation does not warrant or accept any responsibility for the accuracy or completeness of the property descriptions, related information or Running Costs data provided here.




























.png)

