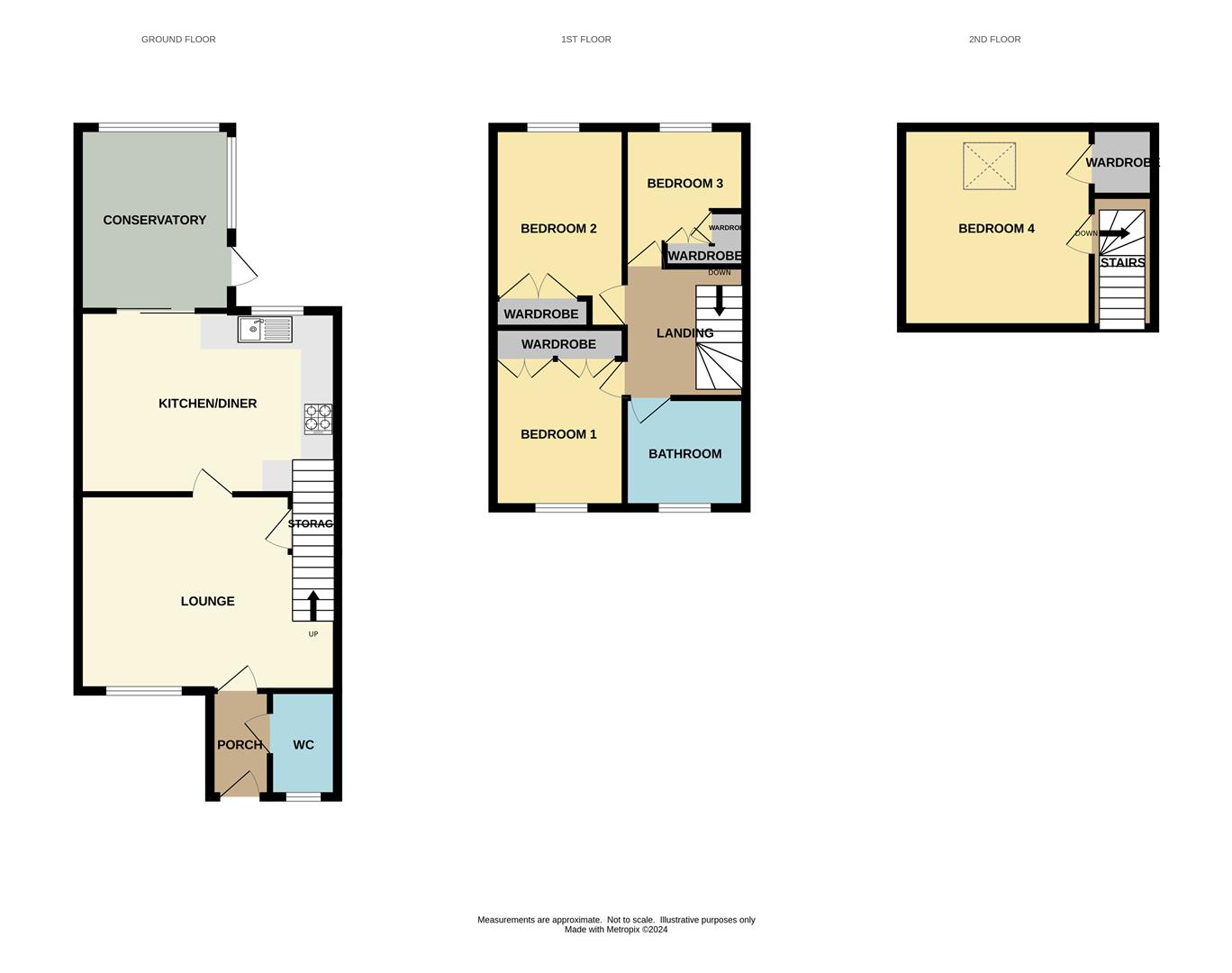End terrace house for sale in Dunham Street, Hulme, Manchester M15
* Calls to this number will be recorded for quality, compliance and training purposes.
Utilities and more details
Property features
- Four Bedroom Semi Detached
- Close to Central Manchester
- Gated Parking To Rear
- Loft Converted in To Bedroom With Storage
- No Onward Chain
- Conservatory
- Beautifully Presented Throughout
- EPC Rating C / Council Tax Band B
Property description
Welcome to Dunham Street, Hulme, Manchester - a charming property that is sure to capture your heart! As you step inside, you are greeted by a cosy reception room perfect for entertaining guests or relaxing with your loved ones. With four bedrooms, including a loft conversion providing the fourth bedroom, there is ample space for a growing family or for those who enjoy having a home office or guest room.
The property features a well-maintained bathroom and all bedrooms come with fitted wardrobes, offering plenty of storage space for your belongings. Imagine waking up each morning to a beautifully designed bedroom with everything neatly tucked away.
One of the highlights of this property is the conservatory, where you can unwind and enjoy the natural light streaming in while sipping your morning coffee or reading a book. Additionally, the top spec kitchen is a chef's dream, equipped with modern appliances and ample Quartz counter space to whip up delicious meals for your family and friends.
Don't miss the opportunity to make this house your home - a perfect blend of comfort, style, and functionality awaits you at Dunham Street. Contact us today to arrange a viewing and start envisioning your future in this wonderful property! No onward chain.
Entrance Hall
Tiled flooring. Radiator. Ceiling light.
W/C
Low level w/c. Sink with two taps. Tiled flooring. Radiator. Window.
Living Room (4.05 x 3.70 (13'3" x 12'1"))
Tiled flooring. Radiator. Ceiling light. Electric fire with surround. Under stairs storage.
Kitchen/Diner (4.55 x 2.84 (14'11" x 9'3"))
Range of wall and base units with complimentary Quartz worktops over. Sink with mixer tap. Cooker with hob and extractor over. Freestanding fridge/freezer and washing machine. Tiled flooring. Radiator. Ceiling light. Sliding doors to conservatory. Combi boiler.
Conservatory (2.72 x 2.71 (8'11" x 8'10"))
Laminate flooring. Spotlights. Access to garden.
Bedroom One (3.17 x 2.59 (10'4" x 8'5"))
Fitted carpet. Ceiling light. Radiator. Fitted wardrobes.
Bedroom Two (3.19 x 2.33 (10'5" x 7'7"))
Fitted carpet. Ceiling light. Radiator. Fitted wardrobes.
Bedroom Three (2.15 x 1.96 (7'0" x 6'5"))
Fitted carpet. Ceiling light. Radiator. Fitted wardrobes.
Bedroom Four (3.19 x 3.12 (10'5" x 10'2"))
Fitted carpet. Spotlights. Radiator. Fitted wardrobes under eaves.
Bathroom
Tiled bathroom suite comprising of; low level W/C, sink with mixer tap, bath with mixer shower over. Window.
Additional Information
Service charges - £48.57 per month (including buildings insurance and ground rent)
Lease - 150 years from 1994
Property info
For more information about this property, please contact
Jordan Fishwick LLP, M3 on +44 161 506 5590 * (local rate)
Disclaimer
Property descriptions and related information displayed on this page, with the exclusion of Running Costs data, are marketing materials provided by Jordan Fishwick LLP, and do not constitute property particulars. Please contact Jordan Fishwick LLP for full details and further information. The Running Costs data displayed on this page are provided by PrimeLocation to give an indication of potential running costs based on various data sources. PrimeLocation does not warrant or accept any responsibility for the accuracy or completeness of the property descriptions, related information or Running Costs data provided here.





























.png)
