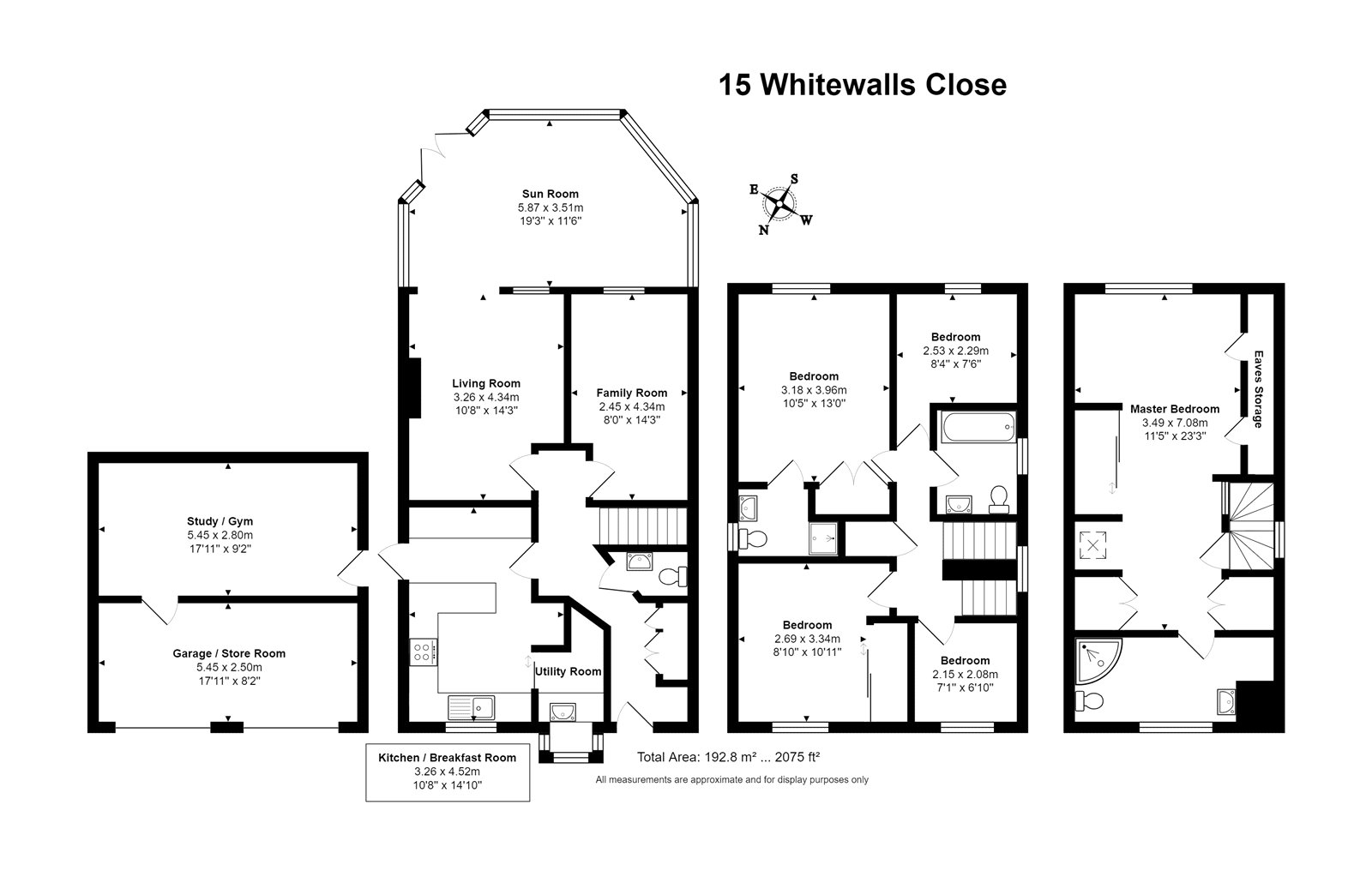Detached house for sale in Whitewalls Close, Compton, Newbury, Berkshire RG20
Just added* Calls to this number will be recorded for quality, compliance and training purposes.
Property features
- Over 2,000 sq. Ft. Of accommodation
- Quiet modern development
- Village location
- Outstanding Ofsted primary and secondary schools
- Five-bedroom, three bathrooms
- Three reception rooms
- High specification kitchen and utility room
- Double garage, half converted into an office/studio
- Modernised to a fantastic spec throughout
- Smart features including lighting and heating
Property description
** Virtual tour available **
Located in the highly sought after village of Compton is this stunningly presented, high specification, detached family home with over 2,000 sq. Ft. Of accommodation. Further features include a detached double garage half converted into an office/studio, a secluded southerly aspect garden, and double width driveway.
Description
A modern detached family home situated in a quiet development in the heart of the sought after village of Compton. The property is located close to primary and secondary schools rated outstanding by Ofsted, and offers the quiet village and countryside life, combined with convenience to local transport links. The property has been completely redesigned and refurbished by the present owners and offers an ideal opportunity to purchase a beautifully presented, high specification family home with over 2,000 sq. Ft. Of versatile accommodation. Comprising an entrance hall with built-in coat storage and wood flooring, a re-fitted downstairs WC with chrome hated towel rail, and a high spec re-fitted kitchen/breakfast room with Quartz work surfaces, integrated appliances including Neff oven, microwave, induction hob and cooker hood. There is a separate utility room, rear aspect family room/snug, living room with a feature fireplace including a log burner, wood flooring, and double doors to the sunroom. The sunroom is a fantastic flexible entertainment space currently used as a family dining area and benefitting from wood flooring, and views over the secluded garden. There is access to the double garage via the garden, with the rear section professionally converted into a fantastic office space for those working from home, or an ideal area for a home gym. On the first floor there are four bedrooms, three of which are doubles, with a smartly presented en-suite to bedroom two, and a luxurious re-fitted family bathroom. The top floor offers an impressive master suite with a range of built-in wardrobes and storage as well as access to a re-fitted luxurious en-suite shower room. Further benefits include a smart home system controlling the lighting and heating with Alexa and Google compatibility, a replacement heating system and double glazing.
Outside
To the rear of the property is a private and secluded southerly aspect garden comprising a large, paved sun patio area with ample space for outside dining and a central lawn area. The garden is enclosed by panel fencing, has side access to the front and access to the double garage. The double garage is partially converted into an office/studio that is ideal for working from home or a home gym, the front section is still ideal for storage.
Serivces and material information
All mains services are connected except gas and the property operates on oil fired central heating.
Council tax band: F
Energy efficiency rating: D<br /><br />Compton is surrounded by beautiful rolling countryside with access to The Ridgeway. The 87-mile-long Ridgeway is a walking route used since prehistoric times by travellers, herdsmen and soldiers, which passes through ancient landscapes through downland, secluded valleys and woodland. Compton village centre benefits from a pub, post office, general stores, barbers and two superb schools at primary and secondary level. There is access to the M4 motorway junction 13 at Chieveley.
Property info
For more information about this property, please contact
Jones Robinson, RG14 on +44 1635 282154 * (local rate)
Disclaimer
Property descriptions and related information displayed on this page, with the exclusion of Running Costs data, are marketing materials provided by Jones Robinson, and do not constitute property particulars. Please contact Jones Robinson for full details and further information. The Running Costs data displayed on this page are provided by PrimeLocation to give an indication of potential running costs based on various data sources. PrimeLocation does not warrant or accept any responsibility for the accuracy or completeness of the property descriptions, related information or Running Costs data provided here.
































.png)