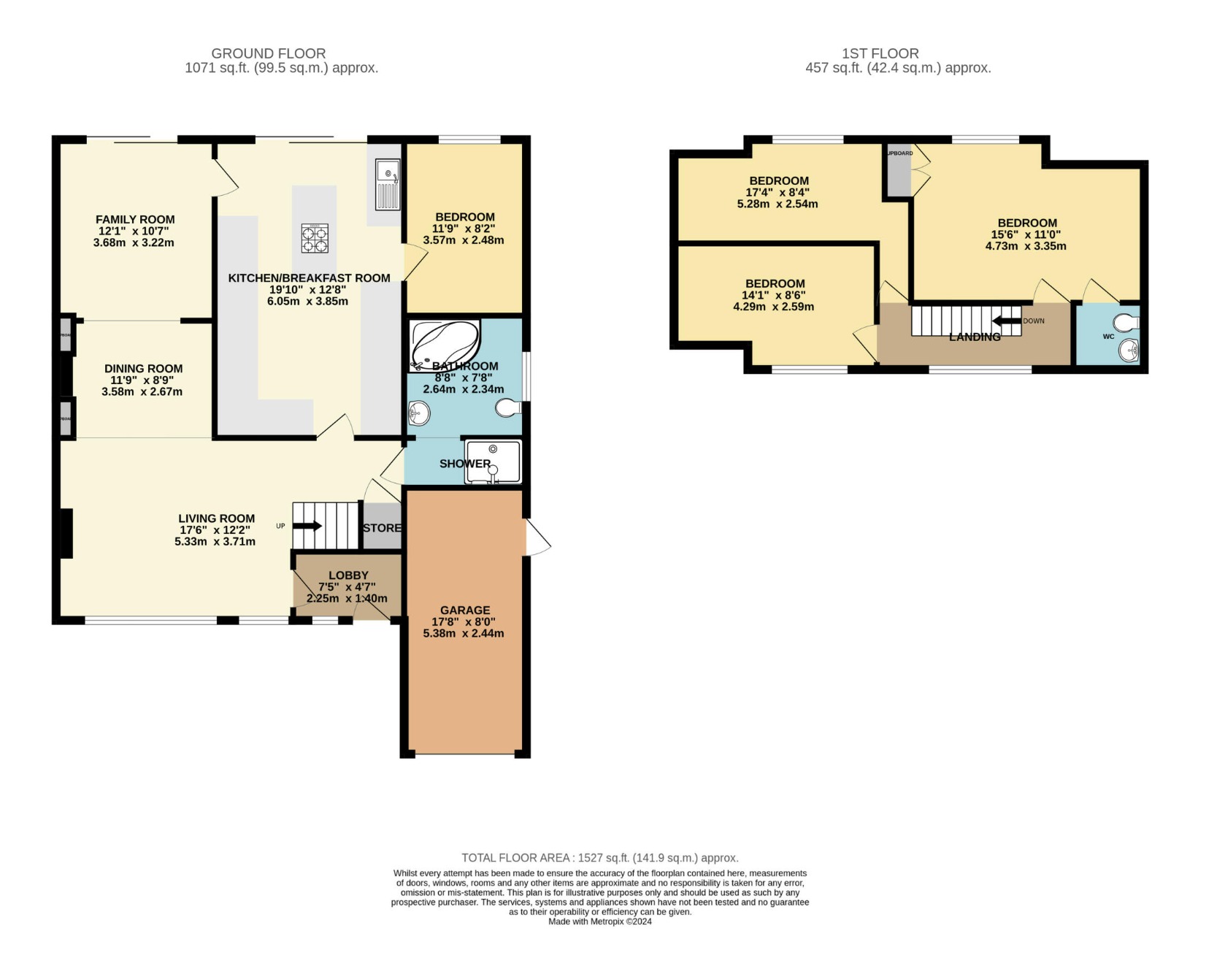Detached house for sale in Stephens Close, Luton LU2
Just added* Calls to this number will be recorded for quality, compliance and training purposes.
Property features
- Four bedrooms
- Large rear extension to incorporate a 19ft Kitchen/Diner
- Superb detached residence in sought after Stopsley location
- Three reception rooms
- En-suite WC to Master bedroom and Downstairs Shower Room
- Integral garage which is currently being used as a gym
- Larger than average private rear garden with a mixture of patio and lawn areas
- Driveway for up to four vehicles
- Walking distance to excellent schools
- Chain free
Property description
Stephens Close, Luton
Penrose Estate Agents are delighted to bring to market this superb detached residence which offers spacious accommodation with four bedrooms, three reception rooms, and a large rear extension that incorporates a 19ft kitchen/diner. Situated in a highly desirable area, this property is perfect for a growing family looking for their forever home.
The ground floor offers various reception areas with an open plan feel, giving you ample space to create different living areas to suit your lifestyle. The generously-sized lounge is perfect for relaxing and enjoying quality time with your loved ones which leads through to a Dining Room to the rear with sliding patio doors out to the rear garden. The magnificent open-plan kitchen/diner is the heart of this home, where you can prepare culinary delights while still being part of the action. The fantastic space is perfect for family gatherings and entertaining family and friends featuring modern fittings, ample storage space, and high-quality appliances with an island unit in the centre. Off the Kitchen/Diner you will find a ground floor Bedroom which would prove to be ideal for family and friends whom are staying the night. This space could also be used as a Study area or tailored to whatever your needs may be. To complete the spacious ground floor accommodation is a large five piece family bathroom featuring a shower, corner bath, WC, wash hand basin and a bidet.
Upstairs, you will find three well-proportioned bedrooms, each offering comfort and privacy with the Master Bedroom boasting an En-suite WC. The remaining bedrooms are perfect for family members or guests, with plenty of space for personalization and additional bedroom furniture.
Externally, you will discover a larger than average private rear garden. The mixture of patio and lawn areas creates an oasis of tranquility, perfect for outdoor activities, summer barbecues, or simply unwinding after a long day. The garden also offers great potential for landscaping or creating your own personal touch with a mixture of plants and shrubs. The garden continues through to a "secret garden" area to the rear adding further space to enjoy during the warmer months.
Access to the integral garage can be accessed from the side access of the property which is currently being used as a gym. This space also has the potential to be converted into a further reception room or bedroom subject to the relevant building and planning permissions.
Parking is never a concern with this property, as it comes with a driveway that accommodates up to four vehicles. Whether you have multiple cars or need space for visiting friends and family, there is plenty of room for everyone.
Families will appreciate the close proximity of excellent schools and convenient access to local amenities of Stopsley Village and Luton's town centre, mainline train station and Airport not far away.
Offered chain-free, this fantastic four bedroom home is ready for you to make it your own and a viewing is highly recommended!
For more information about this property, please contact
Penrose Estate Agents, LU2 on +44 1582 936653 * (local rate)
Disclaimer
Property descriptions and related information displayed on this page, with the exclusion of Running Costs data, are marketing materials provided by Penrose Estate Agents, and do not constitute property particulars. Please contact Penrose Estate Agents for full details and further information. The Running Costs data displayed on this page are provided by PrimeLocation to give an indication of potential running costs based on various data sources. PrimeLocation does not warrant or accept any responsibility for the accuracy or completeness of the property descriptions, related information or Running Costs data provided here.




































.png)
