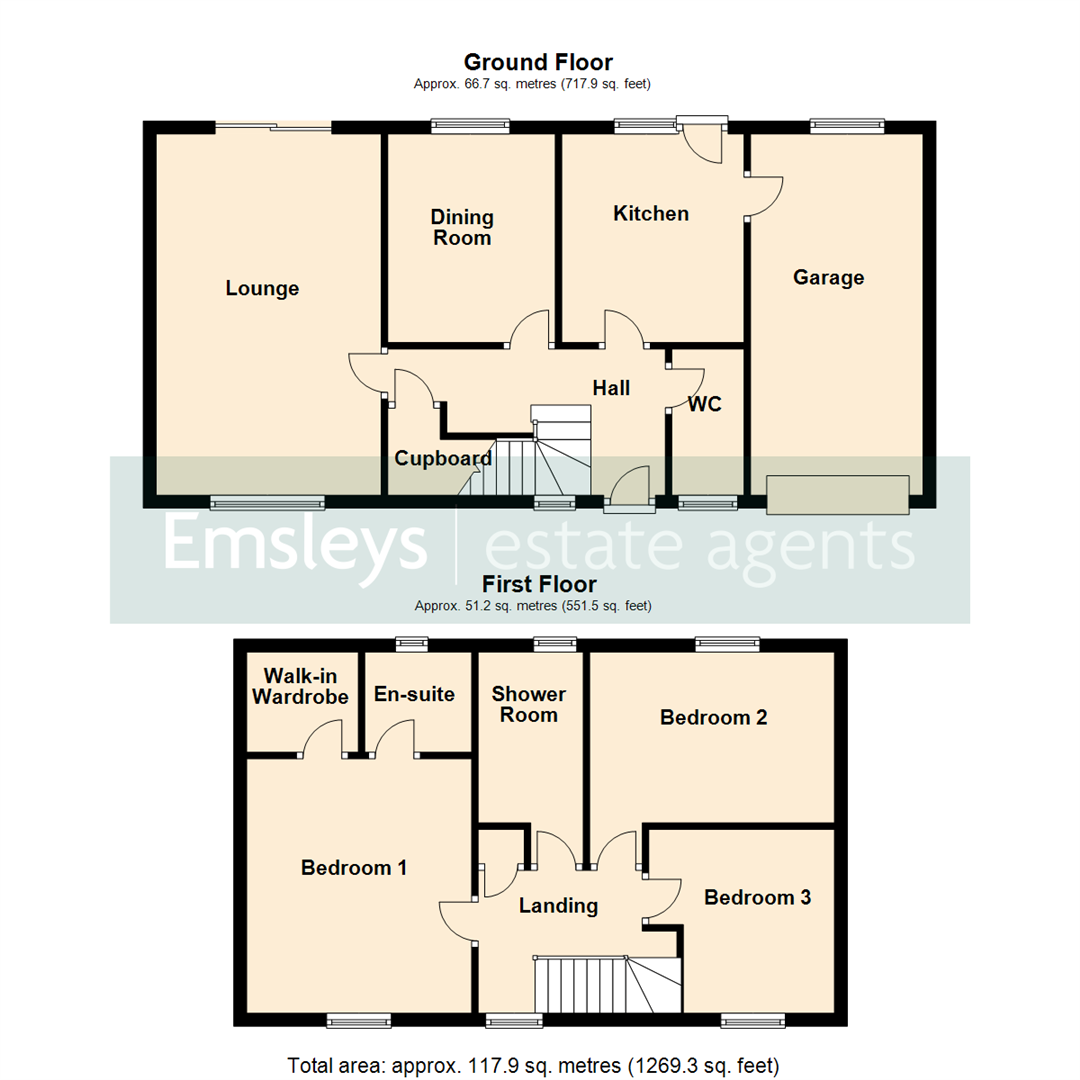Detached house for sale in Newcastle Farm Court, Fairburn, Knottingley WF11
Just added* Calls to this number will be recorded for quality, compliance and training purposes.
Property features
- Beautiful stone family home
- Updated kitchen & shower room
- Two reception rooms
- Large hallway
- Gardens & integral garage
- Close to fairburn ings nature reserve
- Council Tax Band E
- EPC Rating D
Property description
***beautiful stone home. Modern updated kitchen & shower room. ***
A delightful neutral decorated stone family home which brings a soothing and light-filled ambiance that is immediately inviting. This property has been thoughtfully designed to maximize space, functionality, and comfort.
Comprising three generously sized bedrooms with master having a walk in wardrobe, ensuring plenty of space for a growing family or for hosting guests. The two well-appointed wash facilities provide convenience and ease in the daily routine with the main shower room updated not that long ago. The property also features two reception rooms, offering versatile spaces that can be adapted to your lifestyle, whether you need a formal dining room, a home office, or a cozy family room.
The property is complemented by a well-equipped and recently updated kitchen, designed to cater to all your culinary needs. Whether you are a seasoned chef or an occasional cook, the kitchen provides ample space for meal preparation and storage.
One of the unique features of this property is the integral garage, offering secure parking and additional storage space. This is further supplemented by additional parking to the drive. The garden is another highlight, ideal space for outdoor entertaining or relaxation.
The property is ideally situated, boasting excellent public transport links, making commuting or traveling a breeze. Its proximity to green spaces also ensures that residents can enjoy outdoor pursuits and the beauty of nature on their doorstep with 'Fairburn Ings' just moments away.
We invite you to experience the unique charm and convenience of this property firsthand via an internal inspection..
Ground Floor
Hall
PVCu double glazed entrance door, stairs to first floor with cupboard under and feature arch PVCu double glazed window to front aspect. Radiator and doors to rooms.
Wc
Part tiled walls and tiled flooring with low flush WC and wash hand basin. PVCu double glazed frosted window and radiator.
Kitchen (3.23m x 2.82m (10'7" x 9'3"))
A beautiful recently updated kitchen with a light coloured range of wall and base units, coordinating worksurfaces and splashback tiling. Sink and drainer, integrated double oven to eye level, four ring gas hob with extractor over and fridge. PVCu double glazed window to rear aspect, spot lights to ceiling, PVCu double glazed window and door to garden with door to integral single garage.
Dining Room (3.25m x 2.59m (10'8" x 8'6"))
PVCu double glazed window to rear aspect and radiator beneath with coving to ceiling.
Lounge (5.66m x 3.48m (18'7" x 11'5"))
Having a feature exposed brick fireplace with gas coal effect cast iron fire. PVCu double glazed window to front aspect, patio doors to rear garden and two radiators.
First Floor
Landing
PVCu double glazed window to front aspect, cupboard and doors to rooms.
Bedroom 1 (3.96m x 3.51m (13'0" x 11'6"))
PVCu double glazed window to front aspect, radiator beneath, fitted wardrobes and doors to walk in wardrobe and en-suite.
Walk-In Wardrobe (1.57m x 1.73m (5'2" x 5'8"))
Hanging space to two walls, shelves and light.
En-Suite (1.55m x 1.68m (5'1" x 5'6"))
Fully tiled walls and floor with single shower enclosure, low flush WC and vanity wash hand basin. PVCu double glazed frosted window, radiator and ceiling spot lights.
Bedroom 2 (2.64m x 3.84m (8'8" x 12'7"))
PVCu double glazed window to rear aspect and radiator beneath.
Bedroom 3 (2.87m x 2.87m (9'5" x 9'5"))
PVCu double glazed window to front aspect and radiator beneath. Fitted wardrobe.
Shower Room (3.25m x 1.63m (10'8" x 5'4"))
Recently updated with fully tiled walls and flooring. Comprising a vanity housed wash hand basin and unit house push flush WC. Large shower enclosure, downlighters to panel ceiling and chrome central heating towel warmer with PVCu double glazed frosted window.
Exterior
Property info
For more information about this property, please contact
Emsleys, LS25 on +44 1977 308925 * (local rate)
Disclaimer
Property descriptions and related information displayed on this page, with the exclusion of Running Costs data, are marketing materials provided by Emsleys, and do not constitute property particulars. Please contact Emsleys for full details and further information. The Running Costs data displayed on this page are provided by PrimeLocation to give an indication of potential running costs based on various data sources. PrimeLocation does not warrant or accept any responsibility for the accuracy or completeness of the property descriptions, related information or Running Costs data provided here.































.png)