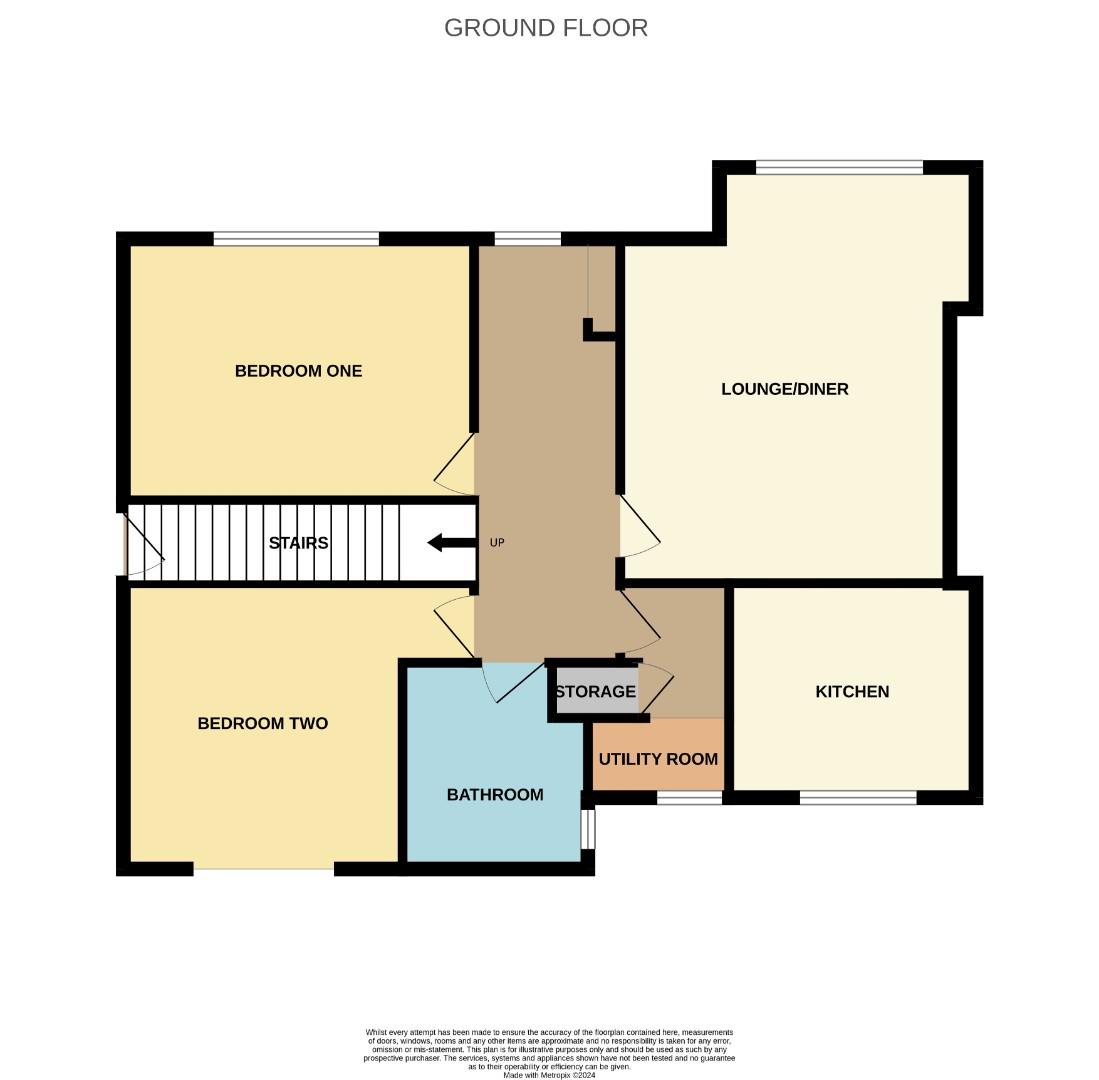Flat for sale in Caroline Street, Kendal LA9
* Calls to this number will be recorded for quality, compliance and training purposes.
Property features
- Two bed, first floor flat
- Attractive fitted kitchen
- Modern fitted bathroom
- Living Room with Dining
- Long Views over Kendal to the hills
- Sperate Utility space.
- Gas central heating
- Double glazing
- Shared communal gardens
- Council Tax
Property description
A two bedroomed, first floor flat located in a sought after location near to Kendal Green, with long open views over Kendal roof tops and onwards to open countryside and Lakeland hills, with the accommodation comprising of a good sized living room and diner, kitchen, utility, two double bedrooms and a bathroom. The kitchen is fitted with quality shaker units, and the bathroom has been refitted with a modern white suite.
With double glazing and gas central heating, further benefits include the communal garden to the rear that is shared and cared for by the residents, and has mature trees, shrubs and a place to sit and enjoy. The flat has it's own private access adding to the security of the property and there is plenty of on-road parking nearby with residents' permits available.
Suitable for first-time buyers, downsizers, those looking for a lock up and go property or perhaps as a rental. Please note that use as an Airbnb is not permitted.
Entrance
You enter the property through a timber door to the side of the building. This is your own private entrance and not shared by any other flat. There are stairs rising to the first floor landing.
Hallway
Entered via a part glazed door from the landing and providing access to all the accommodation, There is a useful storage cupboard with shelving.
Living Room & Diner (4.19m x 4.32m (13'8" x 14'2"))
The views from this room are striking, looking out the Lakeland Hills above the Kendal rooftops.. The rooms is spacious with plenty of room for a sofa and chairs and dining table. There is a wall hung electric fire as a focal point and direct access to the kitchen.
Kitchen (3.02m x 2.41m (9'10" x 7'10"))
Fitted with shaker style cabinets at wall and base level and with contrasting work surfaces over and metro tiles to the splashbacks. Integral appliances include an inset stainless steel sink and drainer and an overhead extractor to the oven. There is space for an electric oven and plumbing and space for a washing machine. The window looks out from the rear elevation and into the communal garden.
Utility Area (2.43m x 0.85m (7'11" x 2'9"))
There is a utility area just set off the main kitchen where you will find space for a condensing dryer and and a good sized storage cupboard, maybe for use as a pantry or for storing away household items.
Bedroom One (4.27m x 3.02m (14'0" x 9'10"))
A large double bedroom with space of wardrobes, bedside cabinets and chest of draws and with picture windows looking out from the front elevation to the hills beyond.
Bedroom Two (2.65m x 3.02m (max) (8'8" x 9'10" (max)))
Another double bedroom with plenty of space for double bed and wardrobes and looking out from the rear elevation.
Bathroom (2.27m x 1.65m (7'5" x 5'4"))
Fitted with a modern suite comprising of three pieces with a pedestal wash-hand basin, WC, and bath with thermostatic shower over and a glass shower screen. Tiled to the splash areas and with a chrome towel rail.
Outside
The flat has the benefit of access to shared gardens to the rear which are kept and maintained by the residents, planted with a mixture of mature trees and shrubs and a space to sit. There is a small raised strip of garden immediately outside the front door, laid with artificial grass and being a perfect place to put pots and planters and give a homely feel to the access to the flat.
Parking
There are no designated parking spaces, but parking in the immediate area is not problematic and residents permits can be obtained.
Lease Details
The property was set up with a 125 year lease in August 1989, and has 88 remaining years to run, demising on 11th August 2113. The management company is South Lakes Housing, and there is an annual service charge of £19.34. The annual ground rent is £10.
Covenant
There is a ban on using flats located in this development for Airbnb
Property info
For more information about this property, please contact
Hunters South Lakes and Furness, LA9 on +44 1539 291704 * (local rate)
Disclaimer
Property descriptions and related information displayed on this page, with the exclusion of Running Costs data, are marketing materials provided by Hunters South Lakes and Furness, and do not constitute property particulars. Please contact Hunters South Lakes and Furness for full details and further information. The Running Costs data displayed on this page are provided by PrimeLocation to give an indication of potential running costs based on various data sources. PrimeLocation does not warrant or accept any responsibility for the accuracy or completeness of the property descriptions, related information or Running Costs data provided here.































.png)
