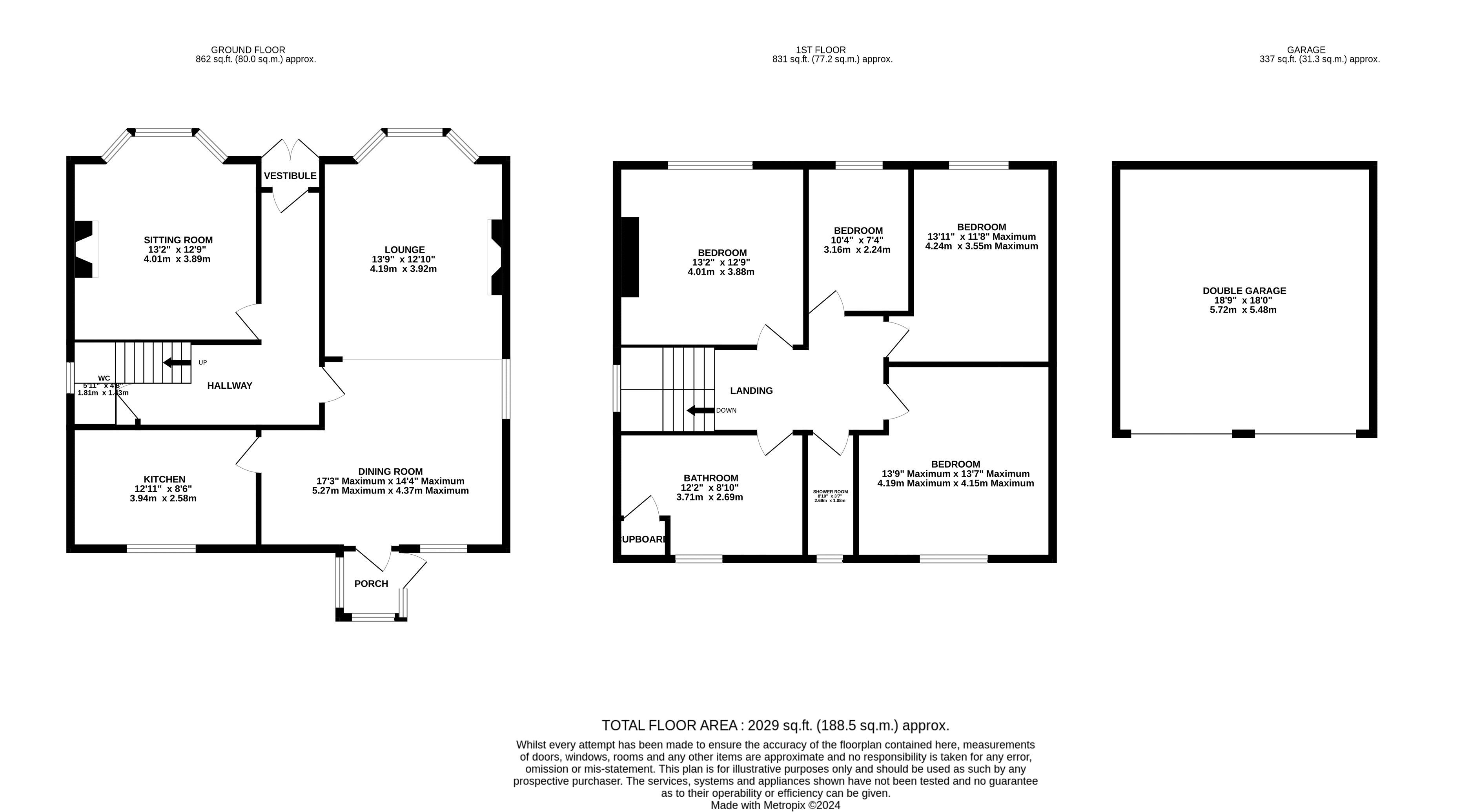Detached house for sale in Spring Road, Orrell, Wigan WN5
* Calls to this number will be recorded for quality, compliance and training purposes.
Property features
- Traditional Detached Period Home
- Four Bedrooms, Two Reception Rooms
- Situated in Approximately 0.75 acre plot
- Ample Driveway Parking and Detached Double Garage
- Gas Central Heating and Double Glazing
- Amazing Potential - Must be Viewed
Property description
If you have ever dreamed of living the good life, then Pennington House could make the dream come true. Standing proudly in a stunning garden plot measuring just over three quarters of an acre, this handsome detached property and its grounds offer potential in abundance. The traditional double bay frontage, typical of elegant Victorian architecture, gives a hint to the character that lies inside, with the house enjoying the generously proportioned rooms and high ceilings that homes of this era are loved for. Its accommodation in brief comprises of an entrance vestibule and hallway with returning staircase, formal sitting room, lounge opening into a dining area, rear porch, kitchen, ground floor WC, four first floor bedrooms, shower room and family bathroom. Externally, there is ample off road parking and a double detached garage. The grounds here are truly amazing; big enough to imagine many possibilities, or to simply be enjoyed as a playground like it was for the family of the current owners. This is a property that needs to be seen. Each prospective buyer may come and have different ideas but Pennington House offers the space and potential to allow most visions to come alive. Viewings are strictly by appointment. EPC Grade Awaited. Freehold. Council Tax Band F.
Entrance Vestibule
UPVC french doors with arched window above to front aspect. Tiled floor. Part tiled elevations.
Hallway
Two central heating radiators. Returning spindle staircase to first floor.
Formal Lounge
UPVC double glazed bay window to front aspect. Two central heating radiators. Open fire in marble effect fire surround.
Sitting Room
UPVC double glazed bay window to front aspect. UPVC double glazed window to side aspect. Central heating radiator. Electric fire in slate effect fireplace. Cupboard housing electric meter. Open to dining area.
Dining Area
Two UPVC double glazed windows to rear aspect and door to rear porch. Two central heating radiators.
Rear Porch
UPVC double glazed windows to side and rear aspects and door to side aspect. Tiled floor. Part tiled elevations.
Kitchen
Fitted with a range of modern shaker style wall and base units comprising cupboards, drawers and work surfaces and incorporating a single bowl, single drainer stainless steel sink unit with mixer tap. Built in electric oven and four ring induction hob with extractor over. Integrated microwave. Integrated fridge freezer and integrated dishwasher. Plumbed for automatic washing machine. UPVC double glazed window to rear aspect. Tiled to visible floor area and part tiled elevations.
Ground Floor WC
Fitted with a low flush WC and pedestal wash hand basin. UPVC double glazed window to side aspect. Towel radiator. Cupboard housing gas meter. Tiled to visible floor and elevations. Laminate panelled ceiling. Under stairs storage cupboard.
Half Landing
Feature stained glass UPVC picture window to side aspect.
Landing
Central heating radiator.
Bedroom One
UPVC double glazed window to front aspect. Central heating radiator.
Bedroom Two
UPVC double glazed window to rear aspect. Central heating radiator.
Bedroom Three
UPVC double glazed window to front aspect. Central heating radiator.
Bedroom Four
UPVC double glazed window to front aspect. Central heating radiator.
Shower Room
Fitted with a two piece suite comprising shower cubicle and pedestal wash hand basin. UPVC double glazed window to rear aspect. Tiled to visible floor and elevations. Loft access.
Family Bathroom
Fitted with a three piece suite comprising panelled bath, low flush WC and wash hand basin. UPVC double glazed window to rear aspect. Cupboard housing central heating boiler. Towel radiator. Tiled to visible floor area and part tiled elevations.
Outbuildings
Detached Garage
Two electric roller doors. Power and light. Loft storage.
Brick Built Shelter
Offering covered shelter for outdoor storage.
Timber Garden Shed
Offering lockable storage for garden tools.
The Grounds
The property is accessed via a block paved driveway which provides ample off road parking and leads along the side of the house to the garage which sits at the rear of the plot. Also in this area is a courtyard style garden which houses the brick built shelter and the timber garden shed. At the front of the property is a lawned garden area which extends into the side plot which comprises mainly of extensive lawns with some mature shrubs and trees. There is a block paved patio nearest the house providing a n area to sit and enjoy the fantastic grounds.
Tenure
Freehold
Overage Clause
The sale contract will contain an overage clause. For further details please contact us.
Property info
For more information about this property, please contact
Addisons Estate Agents, WN5 on +44 1942 566531 * (local rate)
Disclaimer
Property descriptions and related information displayed on this page, with the exclusion of Running Costs data, are marketing materials provided by Addisons Estate Agents, and do not constitute property particulars. Please contact Addisons Estate Agents for full details and further information. The Running Costs data displayed on this page are provided by PrimeLocation to give an indication of potential running costs based on various data sources. PrimeLocation does not warrant or accept any responsibility for the accuracy or completeness of the property descriptions, related information or Running Costs data provided here.




































.png)
