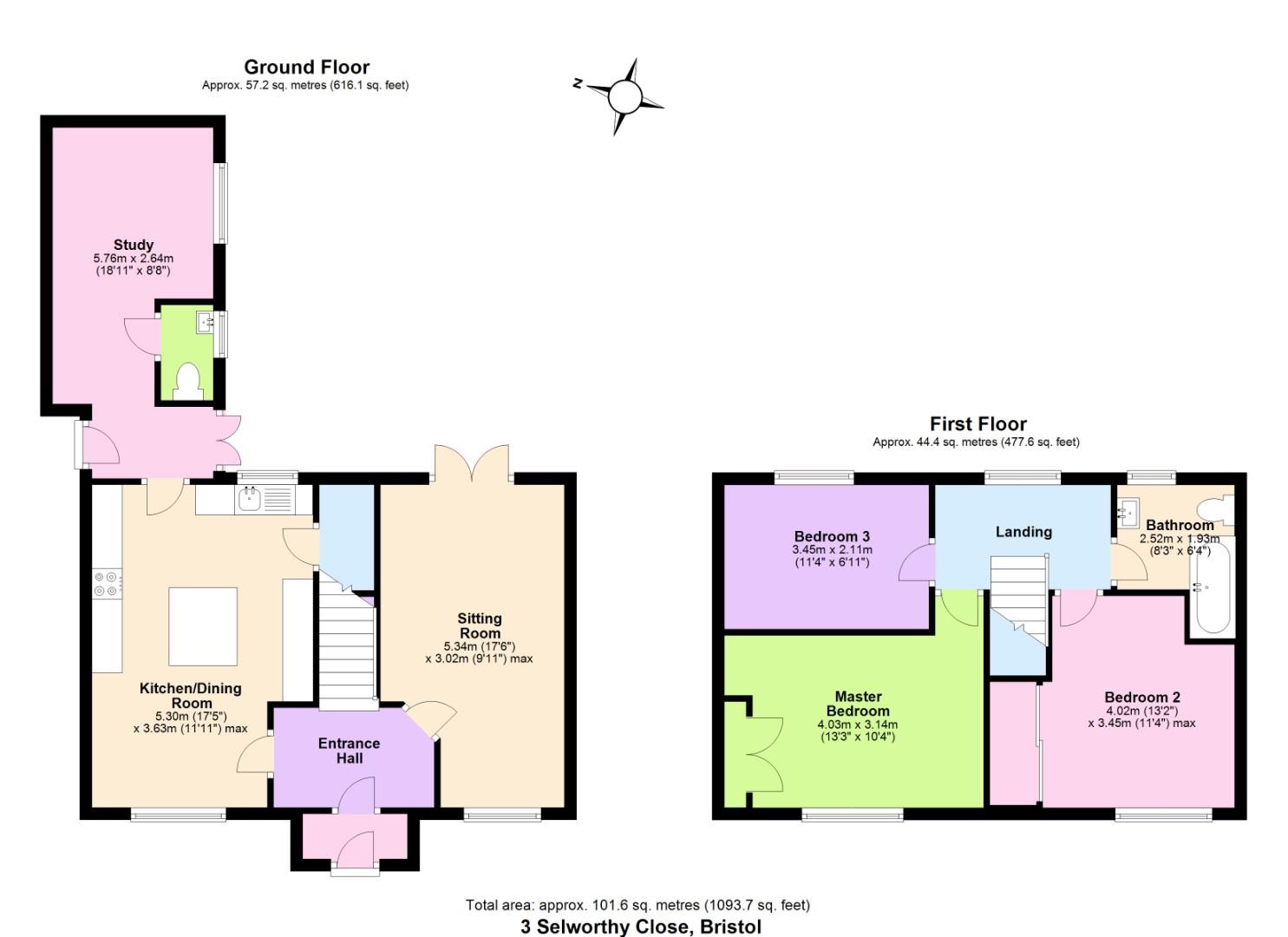Terraced house for sale in Selworthy Close, Keynsham, Bristol BS31
* Calls to this number will be recorded for quality, compliance and training purposes.
Property features
- Generously sized enclosed rear garden
- UPVC double glazing
- Gas fired central heating
- Off street parking
Property description
**no onward sales chain** Positioned on Selworthy Close of Keynsham, this immaculately presented three-bedroom mid-terrace house is a true gem waiting to be discovered. Boasting two reception rooms, ideal for entertaining guests or simply unwinding after a long day, this property offers a perfect balance of space and comfort. With a well-thought-out layout spanning this home provides ample room for both relaxation and productivity. The property features a modern fitted kitchen and bathroom, ensuring convenience and style are seamlessly combined. Additionally, the presence of a downstairs w/c adds a touch of practicality to this elegant abode.
One of the standout features of this property is the study, offering a dedicated space for work or hobbies, perfect for those seeking a quiet area to focus and be creative. The uPVC double glazing and gas fired central heating further enhance the comfort and energy efficiency of the home, providing a cosy environment all year round. Convenience is key with parking available for two vehicles, eliminating the hassle of searching for on-street parking. The well-maintained generously sized enclosed rear garden is a tranquil oasis, perfect for enjoying a morning coffee or hosting summer barbecues with family and friends.
In summary, this charming terraced house in Keynsham presents a wonderful opportunity for those looking for a stylish, well-equipped home in a convenient location. Don't miss the chance to make this property your own and experience the best of modern living in a traditional British setting.
Entrance via front door into
Porch
UPVC double glazed window to side aspect, area for storing coats, further door to
Hallway
Stairs rising to first floor landing, doors to
Sitting Room (5.34 x 3.02 (17'6" x 9'10"))
UPVC double glazed window to front aspect, uPVC double glazed patio doors opening to rear garden, single radiator, open fireplace with feature surround.
Kitchen/Dining Room (5.30 x 3.63 (17'4" x 11'10"))
UPVC double glazed window to front aspect, uPVC double glazed window to rear aspect, a range of wall and floor units with worksurface over, sink drainer unit with mixer taps over, integrated appliances including oven, electric hob with extractor, fridge freezer, dishwasher and washing machine, island unit with worksurface over and storage beneath, breakfast bar area, spotlights, understairs storage cupboard, further door to
Inner Hallway
UPVC double glazed patio doors to rear garden, door to side allyway, open plan into
Study (5.76 x 2.64 (18'10" x 8'7"))
UPVC double glazed window to side aspect, door to
Downstairs W/C
UPVC obscured double glazed window to side aspect, close coupled w/c, wash hand basin with mixer taps over.
First Floor Landing
UPVC double glazed window to rear aspect, doors to
Master Bedroom (4.03 x 3.14 (13'2" x 10'3"))
UPVC double glazed window to front aspect, single radiator, fitted wardrobes.
Bedroom Two (4.02 x 3.45 (13'2" x 11'3"))
UPVC double glazed window to front aspect, single radiator, fitted wardrobes.
Bedroom Three (3.45 x 2.11 (11'3" x 6'11"))
UPVC double glazed window to rear aspect, single radiator.
Family Bathroom (2.52 x 1.93 (8'3" x 6'3"))
UPVC obscured double glazed window to rear aspect, white suite comprising paneled bath with rainfall shower attachment over with mixer taps, close coupled w/c, wash hand basin with taps over and storage beneath, heated towel rail, part tiled, tiled flooring.
Outside
The front of the property has a driveway provding off street parking for several vehicles. The rear garden is well maintained with a patio area immediately adjoining the property ideal for garden furniture, the remainder is laid mainly to lawn and is fully enclosed by wooden fencing.
Directions
Sat Nav BS31 2HS
Property info
For more information about this property, please contact
Eveleighs, BS31 on +44 117 304 8413 * (local rate)
Disclaimer
Property descriptions and related information displayed on this page, with the exclusion of Running Costs data, are marketing materials provided by Eveleighs, and do not constitute property particulars. Please contact Eveleighs for full details and further information. The Running Costs data displayed on this page are provided by PrimeLocation to give an indication of potential running costs based on various data sources. PrimeLocation does not warrant or accept any responsibility for the accuracy or completeness of the property descriptions, related information or Running Costs data provided here.





























.png)

