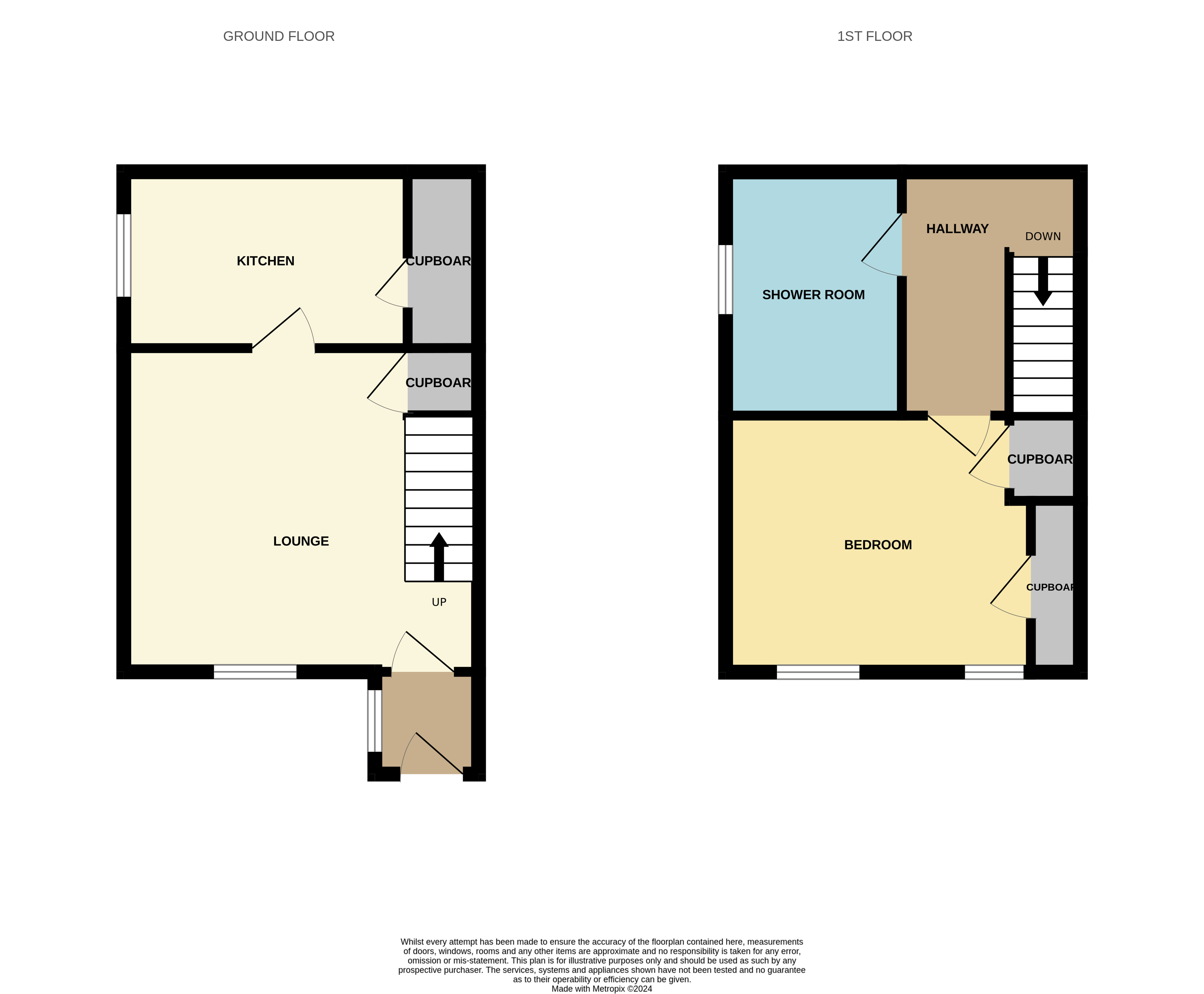Terraced house for sale in Makbrar Road, Dumfries DG1
* Calls to this number will be recorded for quality, compliance and training purposes.
Property features
- Ideal property for a first time buyer or as a buy to let investment
- Popular residential area
- Close to local amenities, educational facilities and transport
- Double Glazing & Electric Central Heating
- Designated off site parking space
- Garden
- Short distance to Mountainhall Treatment Centre, Crichton Campus & uws
Property description
General: Within walking distance, or a short drive to Dumfries Town Centre. Easy access to the new dgri, schools, university campus, library, supermarkets, retail parks, bars & restaurants. Short distance to Bannatynes, dg One Sports and Leisure Complex and Dumfries Sports Club which is a multi-sport club. Dumfries also offers leisure activities which include qos Arena, Dumfries Ice Bowl and King George V sports club. There is a regular bus service and Dumfries offers transport links via train and bus to cities North and South of the region and ease of access to motorway. Dumfries & Galloway boasts a beautiful coastline and has a vast offering of forests and historical points of interest to be explored.
Accommodation comprises:
UPVC door with decorative glass windows leads into the entrance vestibule which is carpeted with ceiling light, window to side with fitted venetian blind and small wall cupboard housing the electric meter. A wooden door with frosted glass square panelling leads into the lounge. The lounge is carpeted with ceiling light, electric radiator and has a fitted brick-built fireplace with electric fire, and corner TV unit of the same design. There is a large double glazed window to the front, a door leading off to the kitchen and incorporated within the lounge is the staircase leading to upper landing. The functional kitchen has vinyl flooring, single drainer sink unit, base units, worktops and a few small wall cupboards. The walls are partially tiled around working areas, ceiling strip light, window to side, water heater controls and door leading into pantry and understairs storage area. The pantry is walk in size with shelving space and wall light, this area leads to the understairs storage area. Carpeted stairs with wooden banister run from the lounge to the upper landing, which is also carpeted. There is a ceiling light, hatchway to the loft and a storage cupboard which houses the hot water tank. The hallway leads off to shower room and bedroom. The bedroom is spacious with two built in storage cupboards, two windows to front, carpet and ceiling light. The shower room is carpeted and is fitted with walk in shower cubicle with Respatex surround, glass doors and ‘Triton’ electric shower. Wash hand basin, WC, heated towel rail, ceiling light and frosted glass window to side. The outside of the property offers generous garden space stretching round the side of the property, there is an outside water faucet and a bin storage compartment. There is a designated offsite parking space allocated to the property.
Measurements:
Entrance Vestibule: 4’ 10 x 4’1 (1.52m x 1.26m) Bedroom: 12’ 4 x 9’ 3 (3.78m x 2.82m) awp
Lounge: 14’ 1 x 10’ 5 (4.30m x 3.20m) Shower Room: 8’ 1 x 6’ 6 (2.47m x 2.01m) awp
Kitchen: 10’ 10 x 5’ 2 (3.35m x 1.60m) Pantry: 5’ 3 x 2’ 9 (1.63m x 0.88m) (not inc understairs)
Notes:
Post Code: DG1 4BA EPC Rating – E Council Tax Band – B
Extras - Carpets and Blinds are included
All dimensions are approximate and quoted for guidance only as are the floor plans which are not to scale and their accuracy cannot be confirmed. Reference to appliances do not imply that they are necessarily in working order or fit for purpose.
Prospective purchasers should note that only parties who have noted interest through their Solicitor will be notified should a Closing Date be fixed.
These particulars have been carefully prepared by the Selling Agents, Messrs Brazenall & Orr llp, Solicitors Dumfries. Although believed to be correct, they are not guaranteed, therefore prospective purchasers should satisfy themselves as to the basic facts before submitting any offer.
Prospective purchasers should also note that none of the electrical items or other equipment mentioned in these particulars have been tested by the Selling Agents.
A closing date for offers may be fixed and prospective purchasers are advised to register their interest as early as possible with the Selling Agents.
Property info
For more information about this property, please contact
Brazenall and Orr, DG1 on +44 1387 201043 * (local rate)
Disclaimer
Property descriptions and related information displayed on this page, with the exclusion of Running Costs data, are marketing materials provided by Brazenall and Orr, and do not constitute property particulars. Please contact Brazenall and Orr for full details and further information. The Running Costs data displayed on this page are provided by PrimeLocation to give an indication of potential running costs based on various data sources. PrimeLocation does not warrant or accept any responsibility for the accuracy or completeness of the property descriptions, related information or Running Costs data provided here.

































.png)