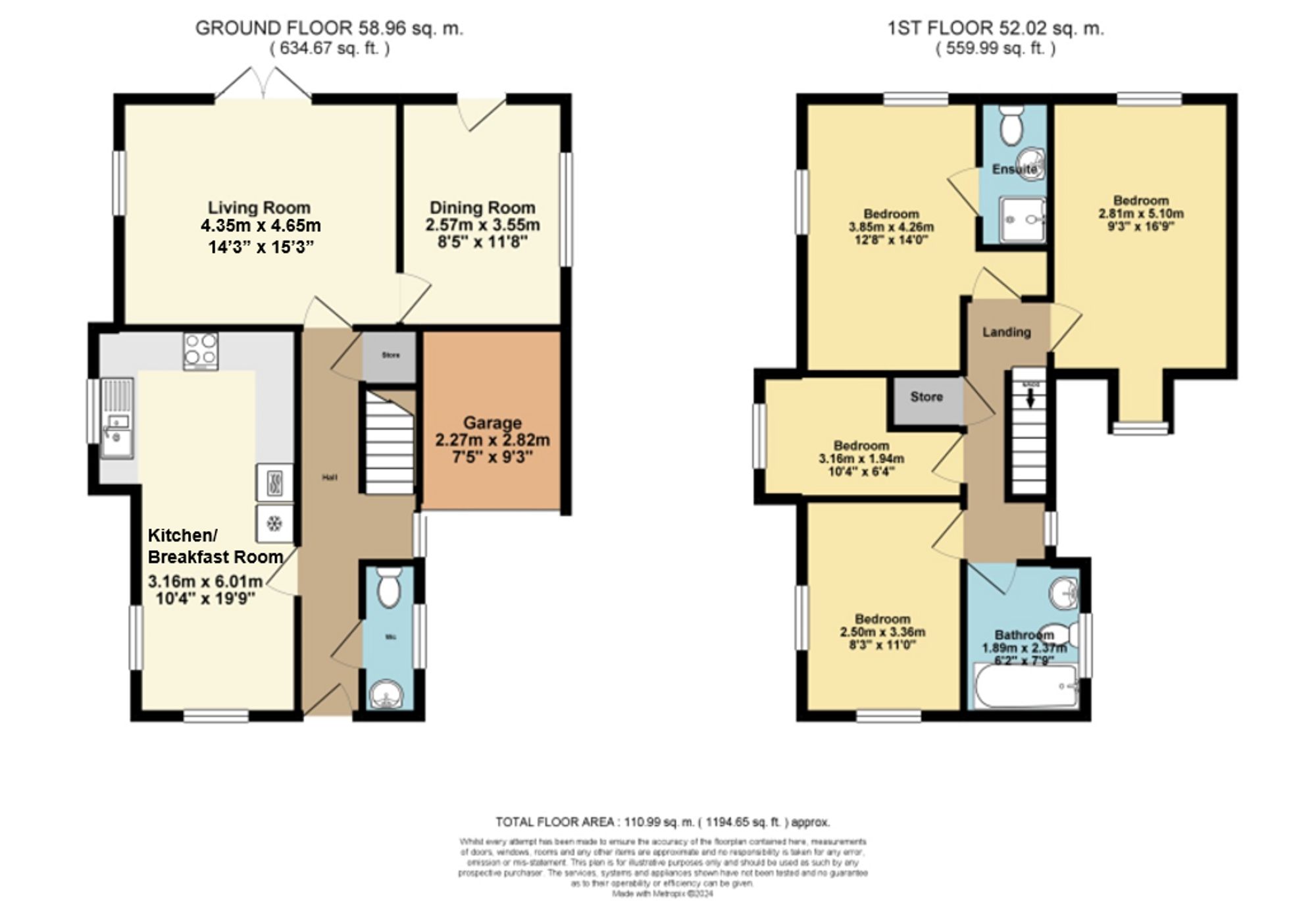Detached house for sale in Ardent Road, Whitfield CT16
* Calls to this number will be recorded for quality, compliance and training purposes.
Property features
- Detached House
- Near By Local Amenities and Schools
- Main Bedroom with En-Suite
Property description
Nestled in the charming area of Whitfield, Dover, this stunning four-bedroom detached house offers a perfect blend of modern living and suburban tranquillity. The property is ideally located, with convenient access to local amenities, schools, and transport links, making it an ideal choice for families seeking a comfortable and convenient lifestyle.
Upon entering the property, you are greeted by a spacious entrance hall, with a convenient WC located to the right for added practicality. To the left, a large kitchen/diner awaits, offering a functional and stylish space for cooking and dining. Moving further down the hallway, you will find a truly impressive lounge that overlooks the rear garden, flooded with natural light streaming in through the French doors. Adjoining the lounge is a generously sized dining room, also providing access to the garden through French doors, creating a seamless indoor-outdoor flow, perfect for entertaining guests or unwinding after a long day.
Ascending to the upper level, the property continues to impress with a thoughtfully designed layout. The main bedroom boasts an en-suite, providing a private sanctuary for relaxation. Bedroom two offers another spacious double bedroom, while bedrooms three and four provide ample space for family members or guests. The family bathroom occupies a central position, offering convenience and comfort for all residents.
Outside, the property features a generous garden that is sure to delight nature enthusiasts and outdoor entertainers alike. A lovely decked area provides a charming space for al fresco dining or enjoying the fresh air, while the rest of the garden is tastefully landscaped with lush grass and vibrant flowered borders, creating a scenic and peaceful setting.
Overall, this exceptional property in Whitfield, Dover, offers a harmonious combination of comfort, style, and practicality, making it a truly desirable residence for discerning buyers. From the well-appointed interiors to the inviting outdoor spaces, this house presents a rare opportunity to embrace a relaxed yet sophisticated lifestyle in a sought-after location.
Identification checks
Should a purchaser(s) have an offer accepted on a property marketed by Miles & Barr, they will need to undertake an identification check. This is done to meet our obligation under Anti Money Laundering Regulations (aml) and is a legal requirement. We use a specialist third party service to verify your identity. The cost of these checks is £60 inc. VAT per purchase, which is paid in advance, when an offer is agreed and prior to a sales memorandum being issued. This charge is non-refundable under any circumstances.
EPC Rating: C
Location
Dover is a major ferry port town and faces France across the Strait of Dover, the narrowest part of the English Channel. It is home of the Dover Calais ferry through the Port of Dover and is famous for both its White Cliffs and Dover Castle that has historically performed a function of protection against invaders.
Dover’s main commuting roads are the A2 and A20, connecting the town with Canterbury and London. Fast link trains run from Dover Priory to London St Pancras International stations and Ramsgate.
Ground Floor
Ground Floor Entrance Leading To
Kitchen / Breakfast Room (3.16m x 6.01m)
WC
With Toilet and Wash Hand Basin
Lounge (4.35m x 4.65m)
Dining Room (2.57m x 3.55m)
First Floor
First Floor Landing Leading To
Bedroom (3.85m x 4.26m)
En Suite
With Shower, Toilet and Wash Hand Basin
Bedroom (2.81m x 5.10m)
Bedroom (3.16m x 1.94m)
Bedroom (3.16m x 1.94m)
Bathroom (2.50m x 3.36m)
Bathroom (1.89m x 2.37m)
Parking - Garage
2.27m X 2.82m
(7'5" x 9'3")
Parking - Driveway
Property info
For more information about this property, please contact
Miles & Barr - Dover, CT16 on +44 1304 267226 * (local rate)
Disclaimer
Property descriptions and related information displayed on this page, with the exclusion of Running Costs data, are marketing materials provided by Miles & Barr - Dover, and do not constitute property particulars. Please contact Miles & Barr - Dover for full details and further information. The Running Costs data displayed on this page are provided by PrimeLocation to give an indication of potential running costs based on various data sources. PrimeLocation does not warrant or accept any responsibility for the accuracy or completeness of the property descriptions, related information or Running Costs data provided here.




























.png)

