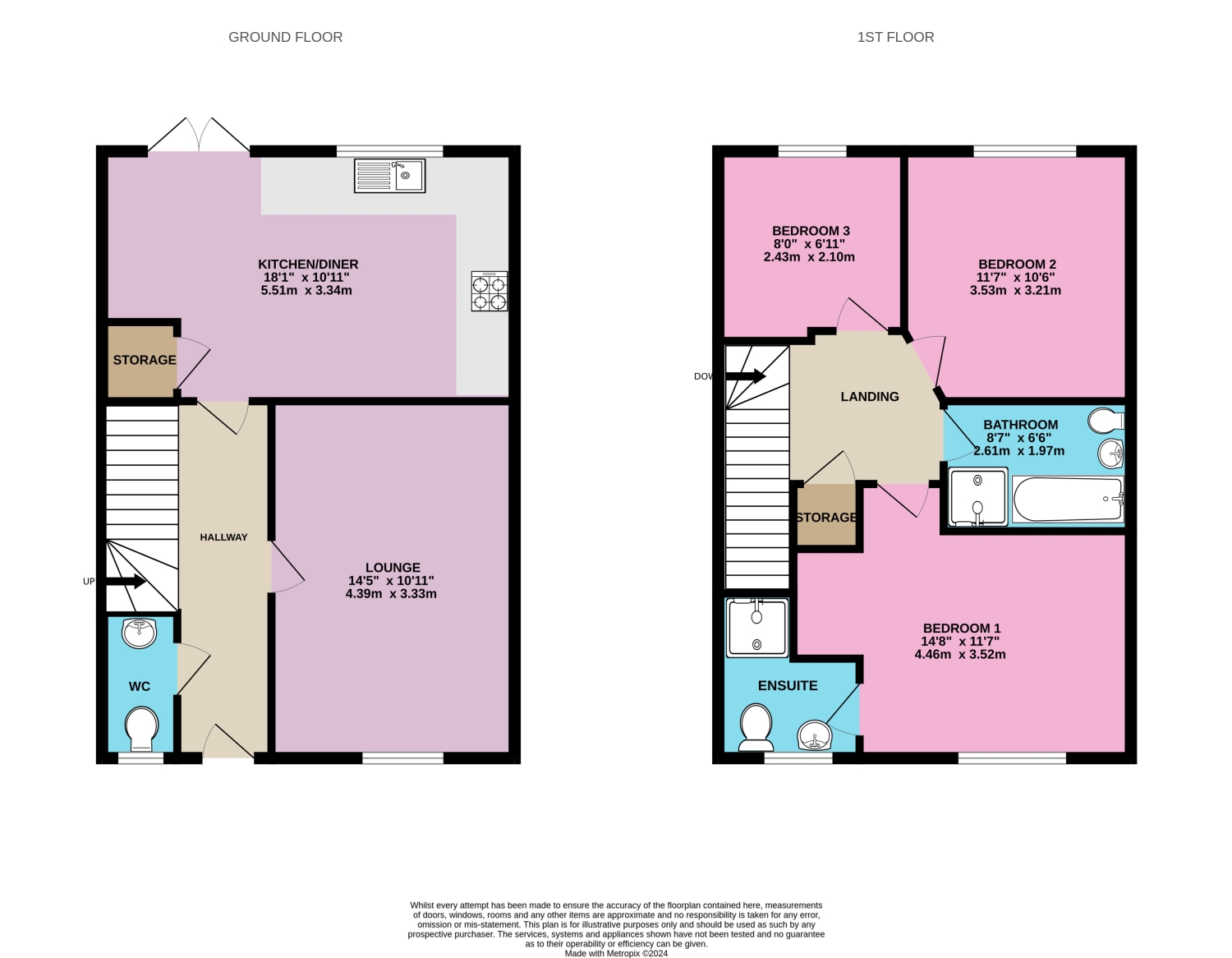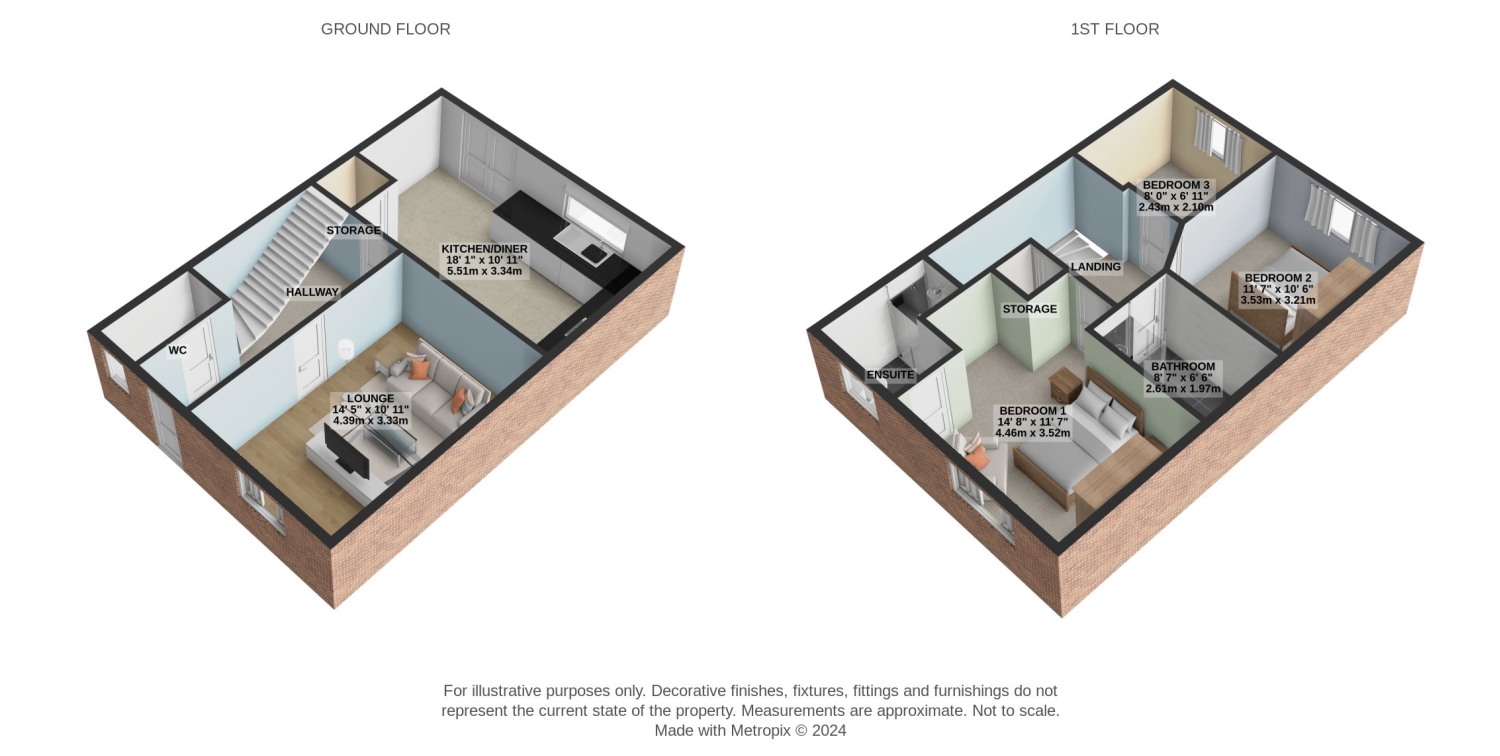Semi-detached house for sale in Blakenhall Drive, Lutterworth LE17
* Calls to this number will be recorded for quality, compliance and training purposes.
Property features
- Excellent show home condition
- Catchment for Lutterworth High School and Lutterworth College
- Bathroom with bath and separate shower and en-suite
- Landscaped Garden
- Sits close to Lutterworth's beautiful Country Park
- Ev Charging Point
Property description
This spacious property is presented in great condition and offers a welcoming entrance hall with a convenient WC. The hallway, featuring stylish white floor tiles, leads into the immaculate kitchen-diner, complete with integrated appliances such as a dishwasher, fridge-freezer, oven, and 4-ring gas hob. The sage green wall and base units are paired with a wood-effect worktop and a clean, white-tiled splashback, creating a modern yet homely feel. French doors from the kitchen open onto a large patio and beautifully landscaped rear garden, perfect for outdoor relaxation.
The front-facing lounge, is laid to carpet, offering a cosy yet spacious setting for relaxation.
On the first floor, you'll find three generously sized bedrooms, with the master featuring fitted double wardrobes and an en-suite shower room. The family bathroom is equally impressive, boasting both a bath with shower mixer taps and a separate shower cubicle. Both the en-suite and family bathroom are finished with high-quality Amtico flooring.
The property also offers parking for two vehicles, leading to a single garage with gated side access to the rear garden. With double glazing, central heating through a modern Combi boiler, and elegant decor throughout, this home is truly in great condition, ready for its new owners.
Lounge
4.39m x 3.33m - 14'5” x 10'11”
Kitchen Diner
5.51m x 3.34m - 18'1” x 10'11”
Bedroom 1
4.46m x 3.52m - 14'8” x 11'7”
Bedroom 2
3.53m x 3.21m - 11'7” x 10'6”
Bedroom 3
2.43m x 2.1m - 7'12” x 6'11”
Bathroom
2.61m x 1.97m - 8'7” x 6'6”
Property info
For more information about this property, please contact
EweMove Sales & Lettings - Lutterworth, BD19 on +44 1455 364928 * (local rate)
Disclaimer
Property descriptions and related information displayed on this page, with the exclusion of Running Costs data, are marketing materials provided by EweMove Sales & Lettings - Lutterworth, and do not constitute property particulars. Please contact EweMove Sales & Lettings - Lutterworth for full details and further information. The Running Costs data displayed on this page are provided by PrimeLocation to give an indication of potential running costs based on various data sources. PrimeLocation does not warrant or accept any responsibility for the accuracy or completeness of the property descriptions, related information or Running Costs data provided here.

























.png)

