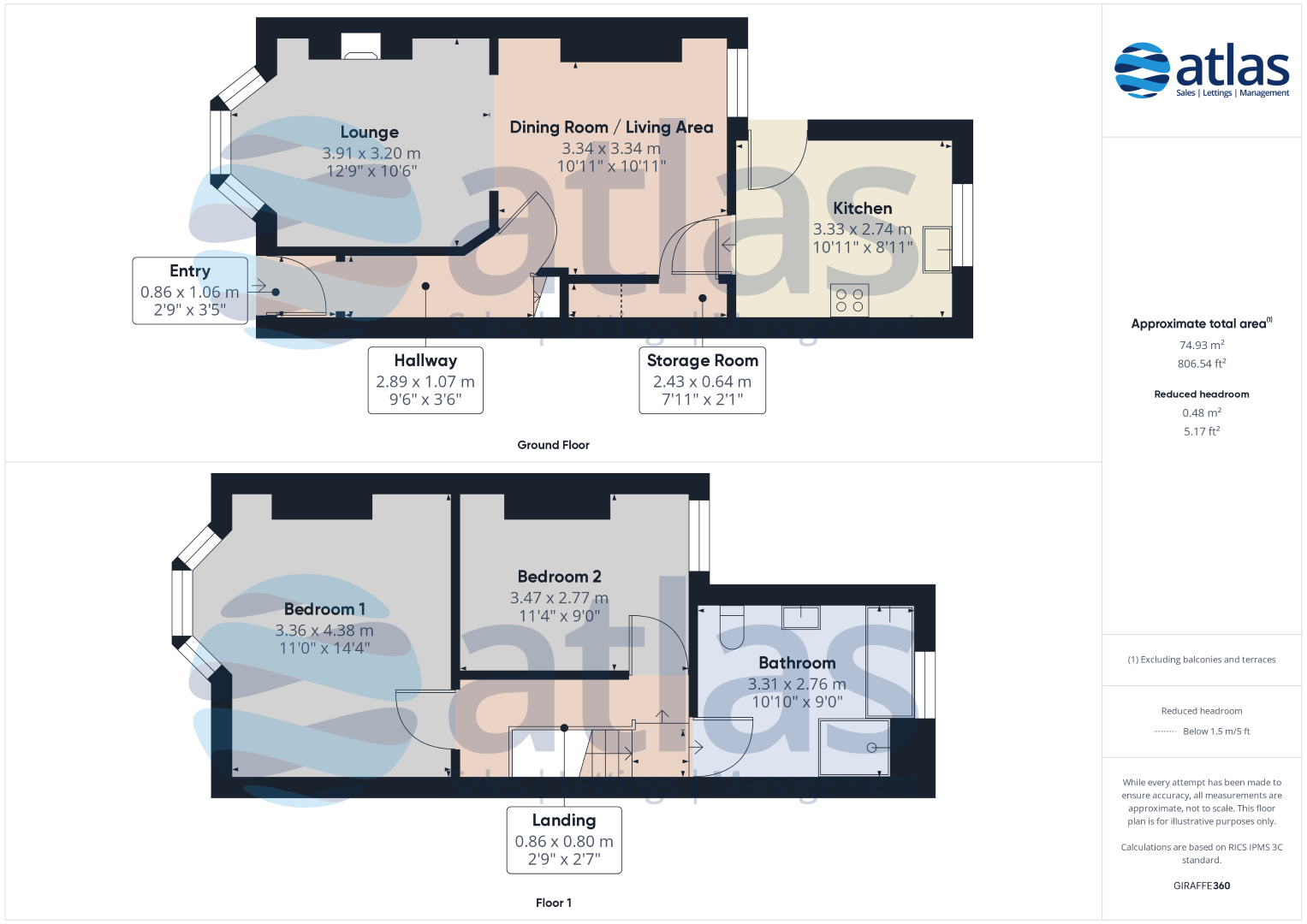End terrace house for sale in Gladeville Road, Aigburth L17
* Calls to this number will be recorded for quality, compliance and training purposes.
Property features
- Beautifully Spacious, Bright and Inviting Living/sitting Room
- Beautiful Original Wooding Floorboards
- Bay Window and Feature Fireplace in Living Room
- Character Features Retained- High Ceilings, Archway Between Living Room and Dining / Living Area
- Good Sized Kitchen with Gas Stove and Electric Oven and Dishwasher
- Beautiful, Quaint Back Yard
- Additional Family Bathroom with Bath and Separate Shower
- Master Bedroom with Bay Window
- Additional Storage Space Under Stairs
- Desirable L17 Location - Minutes to Aigburth Road & Sefton Park
Property description
Atlas Estate Agents proudly presents this charming end of terrace house, nestled in the highly sought-after Gladeville Road, Aigburth, L17. This delightful property offers a perfect blend of classic character and modern comfort, making it an ideal home for first-time buyers or those looking to downsize without compromising on style.
Arranged over two well-appointed floors, the accommodation boasts a beautifully spacious and inviting living room that immediately captivates with its abundance of natural light, courtesy of a stunning bay window. The room’s warmth is further enhanced by a striking feature fireplace and original wooden floorboards, which seamlessly extends throughout the ground floor. The high ceilings and elegant archway between the living room and dining area add to the sense of grandeur, making this space perfect for both relaxation and entertaining.
The generously sized kitchen is a culinary enthusiast’s dream, equipped with a gas stove, electric oven, dishwasher, and ample workspace. It provides the perfect setting to create culinary masterpieces while enjoying views of the quaint back yard—a private oasis ideal for al fresco dining or simply unwinding after a long day.
Upstairs, the master bedroom continues the theme of light and space, featuring another bay window that bathes the room in soft sunlight. The second bedroom offers flexibility, whether used as a guest room, home office, or nursery. The family bathroom on this floor is elegantly designed, offering both a bath and a separate shower, providing convenience and luxury in equal measure.
Practicality is not forgotten, with additional storage space thoughtfully tucked away under the stairs, ensuring every inch of this home is utilised to its full potential.
Situated in the desirable L17 area, this property benefits from its proximity to the vibrant Aigburth Road, offering an array of shops, cafes, and transport links, as well as the tranquillity of Sefton Park just minutes away.
This end of terrace house on Gladeville Road is more than just a home; it’s a lifestyle, offering the perfect blend of character, comfort, and convenience. Don’t miss your chance to make this beautiful property your own.
Video/Virtual Tour
We have filmed this property and can offer you a video/virtual tour, please click one of the 'Virtual tours' buttons above or below to view the tour(s).
Further Details
Property Type: End of Terrace House (2 bedroom, 1 bathroom)
Tenure: Freehold
No. Of Floors: 2
Floor Space: 807 square feet / 75 square metres
EPC Rating: E
Council Tax Band: B
Local Authority: Liverpool City Council
Parking: On Street
Outside Space: Back Yard
Heating/Energy: Gas Central Heating, Double Glazing
Appliances/White Goods: Electric Oven, Gas Hob, Dishwasher
Disclaimer
These particulars are intended to give a fair and substantially correct overall description for the guidance of intending purchasers/tenants and do not constitute an offer or part of a contract. Please note that any services, heating systems or appliances have not been tested and no warranty can be given or implied as to their working order. Prospective purchasers/tenants ought to seek their own professional advice.
All descriptions, dimensions, areas, references to condition and necessary permissions for use and occupation and other details are given in good faith and are believed to be correct, but any intending purchasers/tenants should not rely on them as statements or representations of fact, but must satisfy themselves by inspection or otherwise as to the correctness of each of them.
Property info
For more information about this property, please contact
Atlas Estate Agents, L18 on +44 151 382 7429 * (local rate)
Disclaimer
Property descriptions and related information displayed on this page, with the exclusion of Running Costs data, are marketing materials provided by Atlas Estate Agents, and do not constitute property particulars. Please contact Atlas Estate Agents for full details and further information. The Running Costs data displayed on this page are provided by PrimeLocation to give an indication of potential running costs based on various data sources. PrimeLocation does not warrant or accept any responsibility for the accuracy or completeness of the property descriptions, related information or Running Costs data provided here.

























.png)

