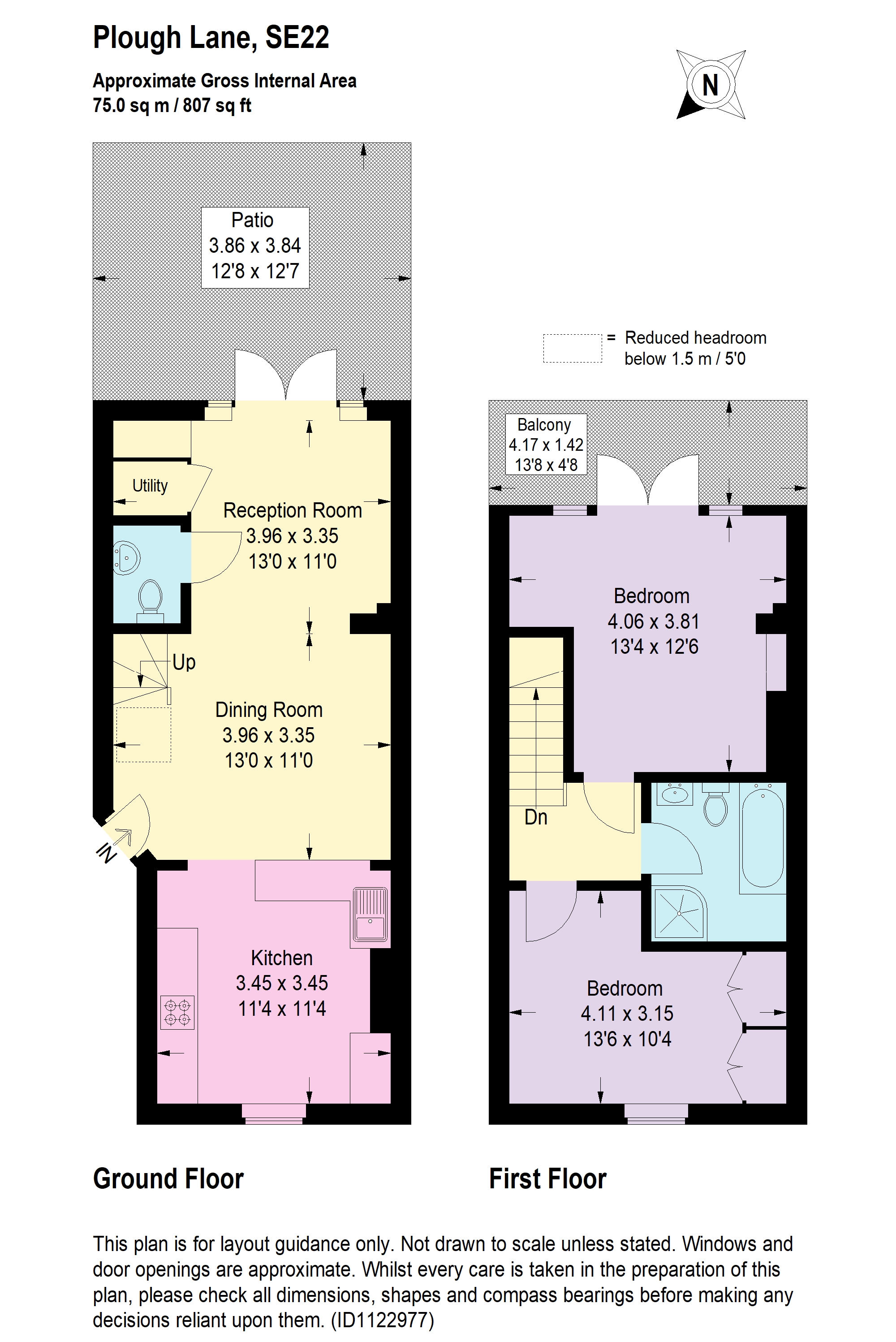Terraced house for sale in Plough Lane, London SE22
Just added* Calls to this number will be recorded for quality, compliance and training purposes.
Property features
- Beautiful brick fronted two double bedroom terraced half house
- Main bedroom has a balcony overlooking the pretty garden
- Private south easterly facing garden
- Beautiful kitchen
- Separate dining area and reception area
- Contemporary bathroom with separate walk-in shower cubicle
- Within a short stroll of Dulwich Village and Dulwich Park
- Both North and East Dulwich stations within easy reach
- Plenty of local shops and restaurants
Property description
East Dulwich railway station (which provide direct services into London Bridge (c.13 mins)) is within fifteen minutes walk or a five minute bus ride of the property.
Frequent bus services are also available within a few minutes walk, which can take you directly to Victoria, Waterloo and London Bridge or, within fifteen minutes, to any of Denmark Hill, Peckham Rye or Forest Hill railway stations. There you will find direct trains to Victoria and King's Cross stations and access to the London Overground services providing connections to the Jubilee line tube services to Canary Wharf.
You enter the building into the small communal hallway with its half height wood panelling and wooden floor. You will find the door to the house on your right. Entering the house, you find yourself in the open plan living area. To the front of the house is the kitchen. This is very nicely fitted with a range of painted panelled units with a wood block work surface. There is an integrated AEG double oven and a hob as well as space for freestanding full size dishwasher and fridge freezer. From the kitchen a casement window looks out onto plough Lane.
Adjacent to the kitchen is the dining area, which, in turn, leads into the sitting area. From this area there are doors to both a useful utility cupboard, where you will find the central heating boiler and plumbing for a washing machine, and the downstairs cloakroom which is fitted with a low-level WC and hand basin. From the sitting area fully glazed double doors lead out onto the rear garden.
From the ground floor a flight of stairs leads up to the first floor where you will find the two bedrooms and the bathroom. On the first floor landing there is access to the loft space and which, STPP, can provide scope for further extending the footprint of this lovely home into the loft as neighbouring properties have done.
At the front of the house at first floor level is the second bedroom. This is a comfortable double room with a wall of fitted wardrobes. From this room a casement window looks down onto Plough Lane.
Between the first and second bedrooms is the bathroom. This is very nicely fitted with, a white three-piece suite comprising bath, low-level WC and hand basin. The bathroom has also been extended so as to include a separate walk-in shower enclosure with rainfall showerhead and there is also a heated towel rail.
To the rear of the house at first floor level is the main bedroom. This is an extremely spacious double room, with fully glazed double doors leading out onto a delightful balcony which looks down onto the rear garden. The rear garden itself is extremely private and not overlooked from any aspect. It is paved and has ample space for outside dining and entertaining during the warmer months.
This lovely house is double-glazed and neutrally decorated throughout. It is ready to be moved into and your early viewing is recommended.
Property info
For more information about this property, please contact
No Flies Ltd, SE5 on +44 20 7768 0480 * (local rate)
Disclaimer
Property descriptions and related information displayed on this page, with the exclusion of Running Costs data, are marketing materials provided by No Flies Ltd, and do not constitute property particulars. Please contact No Flies Ltd for full details and further information. The Running Costs data displayed on this page are provided by PrimeLocation to give an indication of potential running costs based on various data sources. PrimeLocation does not warrant or accept any responsibility for the accuracy or completeness of the property descriptions, related information or Running Costs data provided here.



























.png)
