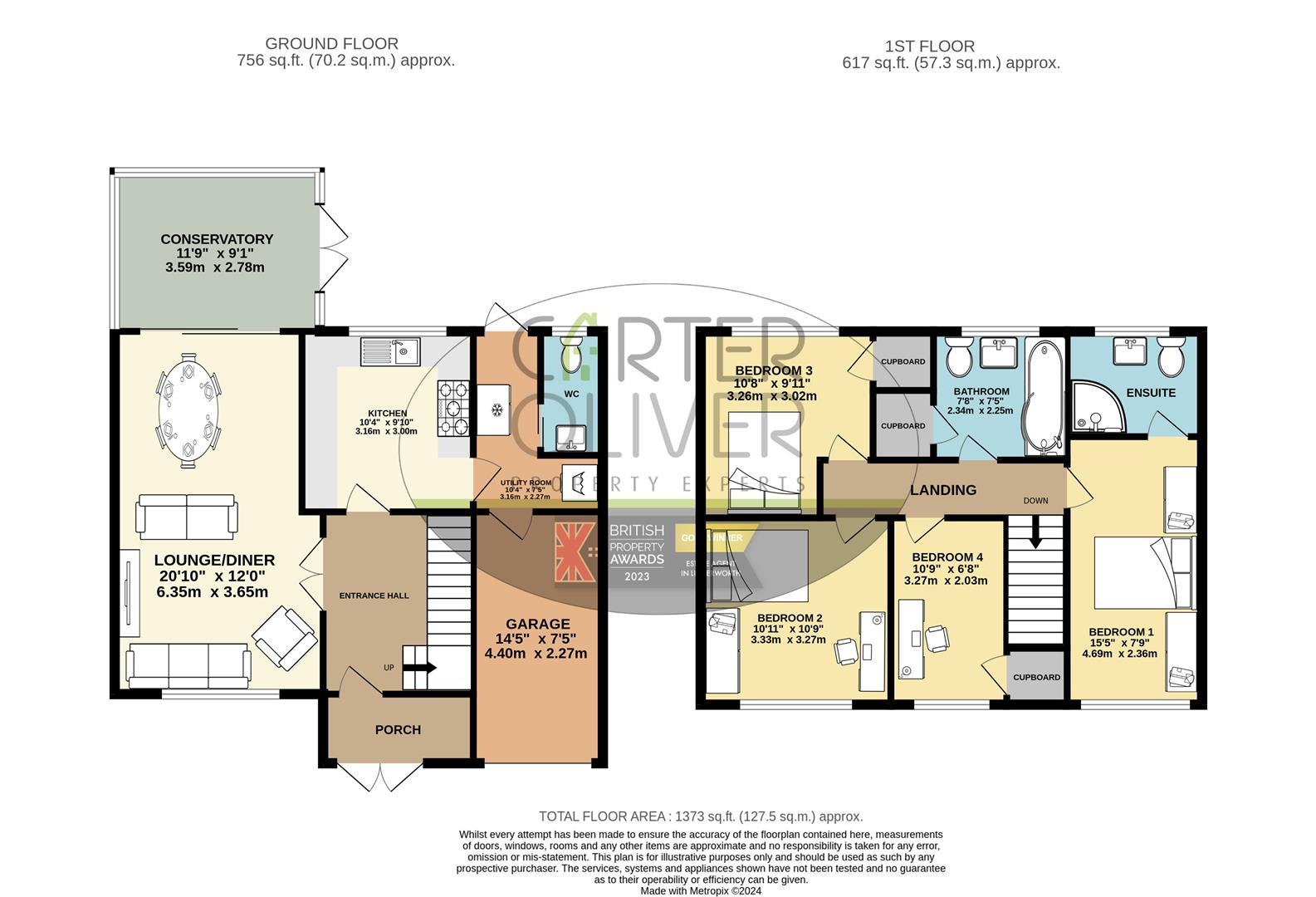Detached house for sale in Oakfield Avenue, Lutterworth LE17
* Calls to this number will be recorded for quality, compliance and training purposes.
Property features
- Complete chain
- 4 bedroom detached
- Principal bedroom with ensuite
- 2 reception rooms
- Family bathroom
- Driveway for 3 cars
- Large rear garden
- Ground floor WC and utility
- Freehold
- EPC - B / council tax band - D
Property description
This detached house from the 1970s boasts a generous 1,098 sq ft of living space. With 2 reception rooms, 4 bedrooms, and 2 bathrooms, this property offers ample space for a growing family or those who love to entertain.
One of the standout features of this property is the parking provision for up to 3 vehicles, ensuring convenience for homeowners and guests alike. The presence of a ground floor WC and utility room adds to the practicality and functionality of the home, catering to modern living needs.
The property's large rear garden is a delightful space for outdoor activities, gardening, or simply unwinding in the fresh air. Imagine summer barbecues or children playing freely in this expansive outdoor area.
Conveniently located near Magna business park, this residence offers a perfect blend of suburban tranquillity and easy access to work opportunities. Additionally, being within walking distance of all local amenities, ensures that daily necessities are always within reach.
For those looking for a property with character, space, and practicality, this complete chain home in Oakfield Avenue presents a wonderful opportunity to create a comfortable and vibrant living space in the heart of Lutterworth.
Front Aspect
Porch (2.63m x 1.21m (8'7" x 3'11"))
Entrance Hall (3.19m x 2.63m (10'5" x 8'7"))
Lounge / Diner (6.35m x 3.65m (20'9" x 11'11"))
Kitchen (3.16m x 3.00m (10'4" x 9'10" ))
Utility Room (3.16m x 2.27m (10'4" x 7'5"))
Wc (1.09m x 2.17m (3'6" x 7'1"))
Garage (4.40m x 2.27m (14'5" x 7'5"))
Conservatory (3.59m x 2.78m (11'9" x 9'1"))
Landing
Bedroom 1 (4.69m x 2.36m (15'4" x 7'8"))
Ensuite (2.36m x 1.84m (7'8" x 6'0"))
Bathroom (2.34m x 2.25m (7'8" x 7'4" ))
Bedroom 2 (3.33m x 3.27)
Bedroom 3 (3.26m x 3.02 (10'8" x 9'10"))
Bedroom 4 (3.27m x 2.03m (10'8" x 6'7"))
Garden
Property info
For more information about this property, please contact
Carter Oliver Property Experts, LE17 on +44 1455 364734 * (local rate)
Disclaimer
Property descriptions and related information displayed on this page, with the exclusion of Running Costs data, are marketing materials provided by Carter Oliver Property Experts, and do not constitute property particulars. Please contact Carter Oliver Property Experts for full details and further information. The Running Costs data displayed on this page are provided by PrimeLocation to give an indication of potential running costs based on various data sources. PrimeLocation does not warrant or accept any responsibility for the accuracy or completeness of the property descriptions, related information or Running Costs data provided here.








































.png)

