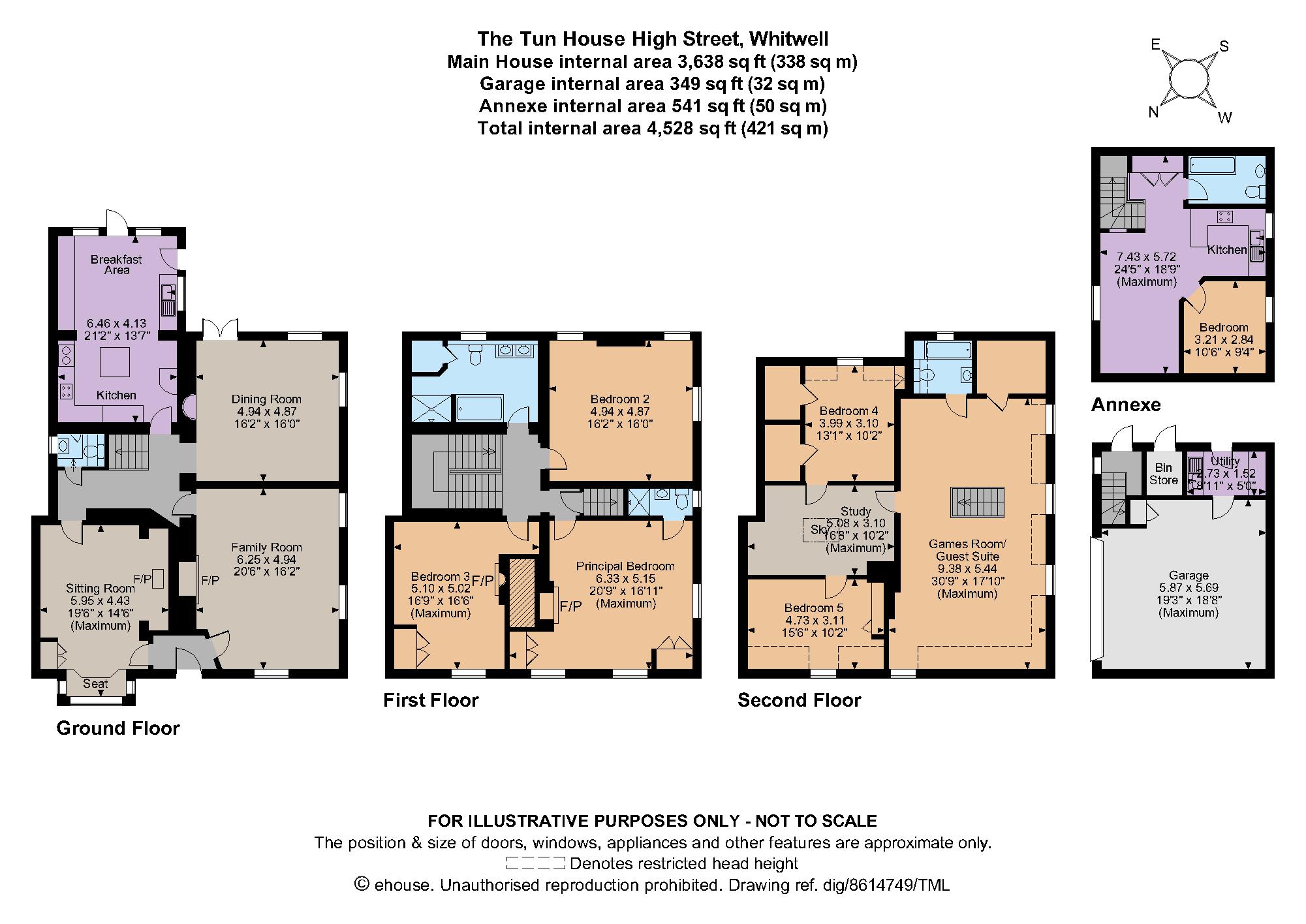Semi-detached house for sale in High Street, Whitwell, Hertfordshire SG4
Just added* Calls to this number will be recorded for quality, compliance and training purposes.
Property features
- Sitting room
- Family room
- Dining room
- Study
- Kitchen/breakfast room
- 6 Bedrooms, 2 en suite
- Family bathroom
- Cloakroom
- Annexe with utility, bin store, reception room/kitchen/bathroom and bedroom
Property description
An attached Grade II listed 6-bedroom property with annexe, located at the heart of a sought-after village
Sitting room | Family room | Dining room | Study Kitchen/breakfast room | 6 Bedrooms, 2 en suite Family bathroom | Cloakroom | Garden Double garage and annexe with utility, Bin store, Reception room/kitchen/bathroom and bedroom EPC rating D
The property
Dating from circa 1700, The Tun House is a double-fronted family home offering more than 3,600 sq. Ft. Of sensitively modernised accommodation arranged over three floors. Retained features include large sash windows, original fireplaces and some exposed beams on the upper floor.
Configured to provide an ideal family and entertaining space, the accommodation flows from an entrance hall and a parquet-floored inner hall with a useful cloakroom. It comprises a sitting room with bay window with built-in seating, parquet flooring and feature inglenook open fireplace, a family room with feature fireplace with woodburner, and a dual aspect dining room with French doors to the courtyard. The rear aspect kitchen/breakfast room has exposed wooden flooring, a range of bespoke wall and base units including a central island, an Aga, Belfast sink, modern integrated appliances and doors to the courtyard and terrace.
The first floor provides three double bedrooms, two with feature fireplaces and one with modern en suite shower room, together with a contemporary family bathroom. A separate staircase rises to the large vaulted principal bedroom on the second floor which benefits from a walk-in store and modern en suite bathroom, a door leading to a generous study flanked on each side by the property’s two remaining double bedrooms.
Location
Whitwell village offers amenities including a store with Post Office, gp surgery, tearoom, public house and a primary school. More extensive amenities can be found in nearby Harpenden, the area also offers a good selection of independent shops and sporting facilitlies, together with a good selection of state schools and a wide range of independent schools including Sherrardswood, Kingshott. The King’s and Aldwickbury. Knebworth offers comprehensive amenities including churches, a village hall, Post Office, gp surgery, restaurant/takeaway, recreation ground, primary and nursery schooling and several public houses.
The A1(M) and M1 give access to major regional centres, the motorway network and central London, Knebworth station provides trains to central London in around half an hour and London Luton Airport offers a wide range of domestic and international flights.<br /><br />The property is approached over a wraparound garden and provides a side outbuilding with private parking, double garage and, accessible from the courtyard, utility and storerooms. A hallway with internal stairs rises to a first floor annexe with t-shaped reception room/kitchen, bedroom and store. The garden is laid mainly to lawn screened by mature shrubs and features a walled paved courtyard and a paved terrace, both ideal for entertaining and al fresco dining.<br /><br />Harpenden 6.4 miles, A1(M) (Jct. 6) 5.3 miles, London Luton Airport 6.5 miles, M1 (Jct. 10) 8.7 miles, central London 32.2 miles, Knebworth and station 5.5 miles (London Kings Cross 30 minutes, London St. Pancras International 33 minutes), Harpenden 6.4
Property info
For more information about this property, please contact
Strutt & Parker - Harpenden, AL5 on +44 1582 955836 * (local rate)
Disclaimer
Property descriptions and related information displayed on this page, with the exclusion of Running Costs data, are marketing materials provided by Strutt & Parker - Harpenden, and do not constitute property particulars. Please contact Strutt & Parker - Harpenden for full details and further information. The Running Costs data displayed on this page are provided by PrimeLocation to give an indication of potential running costs based on various data sources. PrimeLocation does not warrant or accept any responsibility for the accuracy or completeness of the property descriptions, related information or Running Costs data provided here.




























.png)


