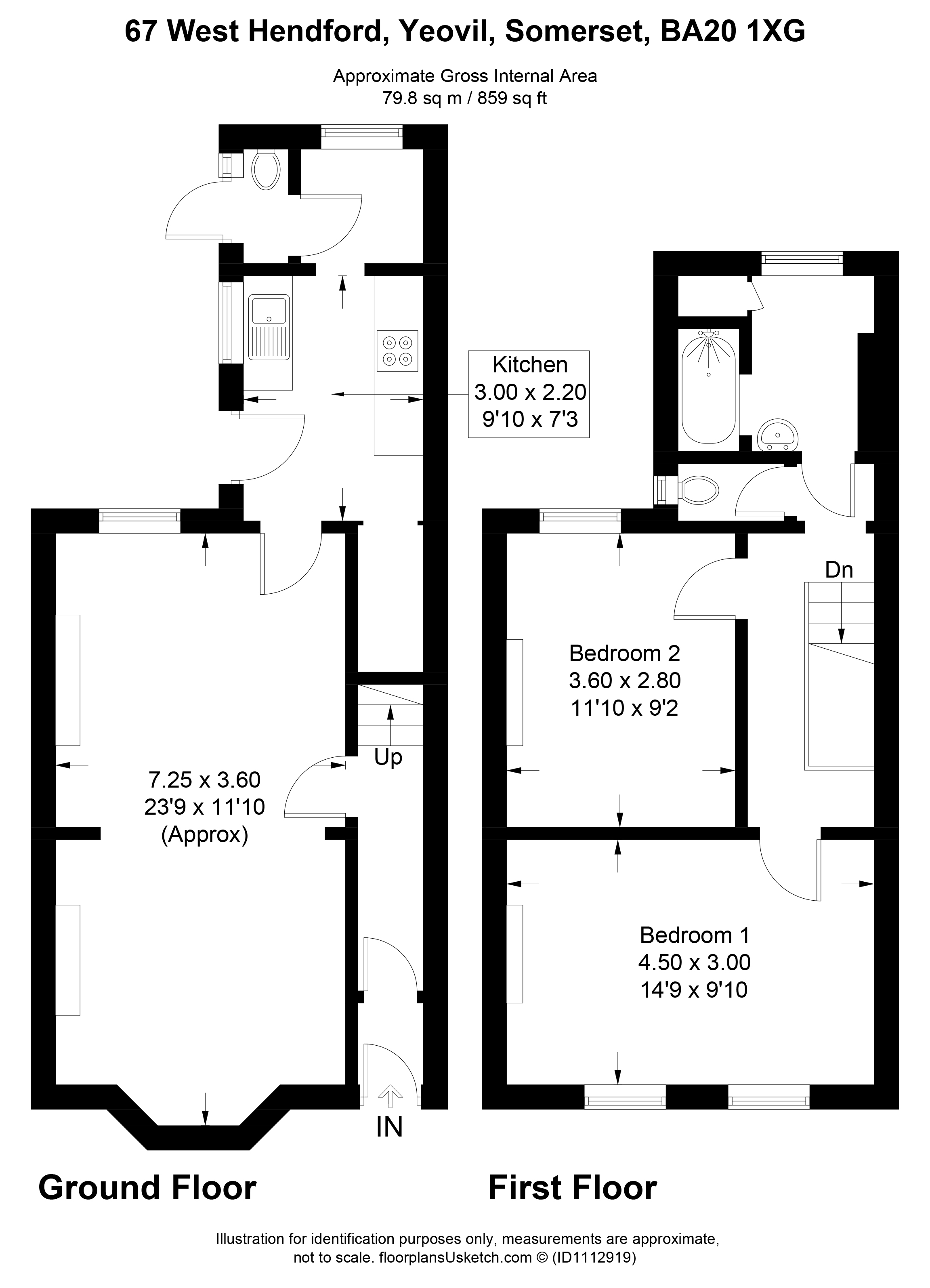Terraced house for sale in West Hendford, Yeovil BA20
* Calls to this number will be recorded for quality, compliance and training purposes.
Property features
- Period Property
- Garden to Rear
- Prime Location
- Modernisation Required
- Electric Heating
- Spacious Accommodation
- Kitchen and Utility Room
- Downstairs Cloakroom
- Two Double Bedrooms
- Permit Parking
Property description
Huge potential! This 2-bedroom Victorian terrace house with a plethora of original period features is in a prime location within easy walking distance of Yeovil town centre, hospital and other town amenities.
With garden to the rear and permit parking, the house is in need of cosmetic modernisation throughout giving a buyer the chance to make the house their own and add capital value.
Huge potential! This 2-bedroom Victorian terrace house with a plethora of original period features is in a prime location within easy walking distance of Yeovil town centre, hospital and other town amenities.
With garden to the rear and permit parking, the house is in need of cosmetic modernisation throughout giving a buyer the chance to make the house their own and add capital value.
Entrance hall Wooden front door with a second inner door leading into the ground floor hallway with stairs rising ahead to the first floor and door to the dining room to the left.
Brown carpet and neutral decor.
Electric panel heater.
Sitting/dining room 23' 9" x 11' 9" (7.25m x 3.6m) The originally separate dining and sitting rooms have been opened into one large reception room with double glazed bay window to the front and window to the rear.
The front reception area has patterned carpet and cream walls with an orange feature chimney breast.
The rear has green carpet, matching decor and stripes to the opposite wall.
Both areas have original fireplaces.
Fitted cupboard to the left of the rear fireplace.
Electric panel heater fitted.
Kitchen 9' 10" x 7' 2" (3m x 2.2m) The galley-style kitchen extends to the rear of the house with utility and WC beyond that.
There are a range of wood-effect laminate units fitted with black work top.
Double glazed window and wooden door opening to the side.
Neutral decor and wooden laminate flooring.
Electric panel heater.
Under stairs cupboard / storage area.
Utility room / WC 4' 7" x 7' 4" (1.4m x 2.25m) Single storey room to the rear useful as a utility area or boot room.
Sliding door opening to the WC.
White walls and wood-effect laminate flooring.
Double glazed window to the rear and single glazed window in the WC to the side.
Stairs and landing Brown carpeted stairs rise to the first floor landing.
Neutral decor.
Bedroom one 14' 9" x 9' 10" (4.5m x 3m) Large double bedroom with two double glazed windows to the front.
Lilac coloured walls and red carpet.
Original fireplace.
Electric heater.
Bedroom two 11' 9" x 9' 2" (3.6m x 2.8m) Double bedroom with double glazed window to the rear.
Brown carpet and neutral walls.
Fireplace.
Bathroom Large bathroom with white suite of pedestal basin, toilet and bath with shower above.
White tiling and grey walls with wood-effect vinyl flooring.
Electric heater.
Double glazed window to the rear.
Cupboard housing the electric immersion hot water tank.
Garden The rear garden is mostly laid to lawn with pathway leading to the rear passageway with gate and rear access.
Borders with mature shrubs and garden shed.
Patio area adjacent to the house.
Property info
For more information about this property, please contact
Martin & Co Yeovil, BA20 on +44 1935 590155 * (local rate)
Disclaimer
Property descriptions and related information displayed on this page, with the exclusion of Running Costs data, are marketing materials provided by Martin & Co Yeovil, and do not constitute property particulars. Please contact Martin & Co Yeovil for full details and further information. The Running Costs data displayed on this page are provided by PrimeLocation to give an indication of potential running costs based on various data sources. PrimeLocation does not warrant or accept any responsibility for the accuracy or completeness of the property descriptions, related information or Running Costs data provided here.

























.png)
