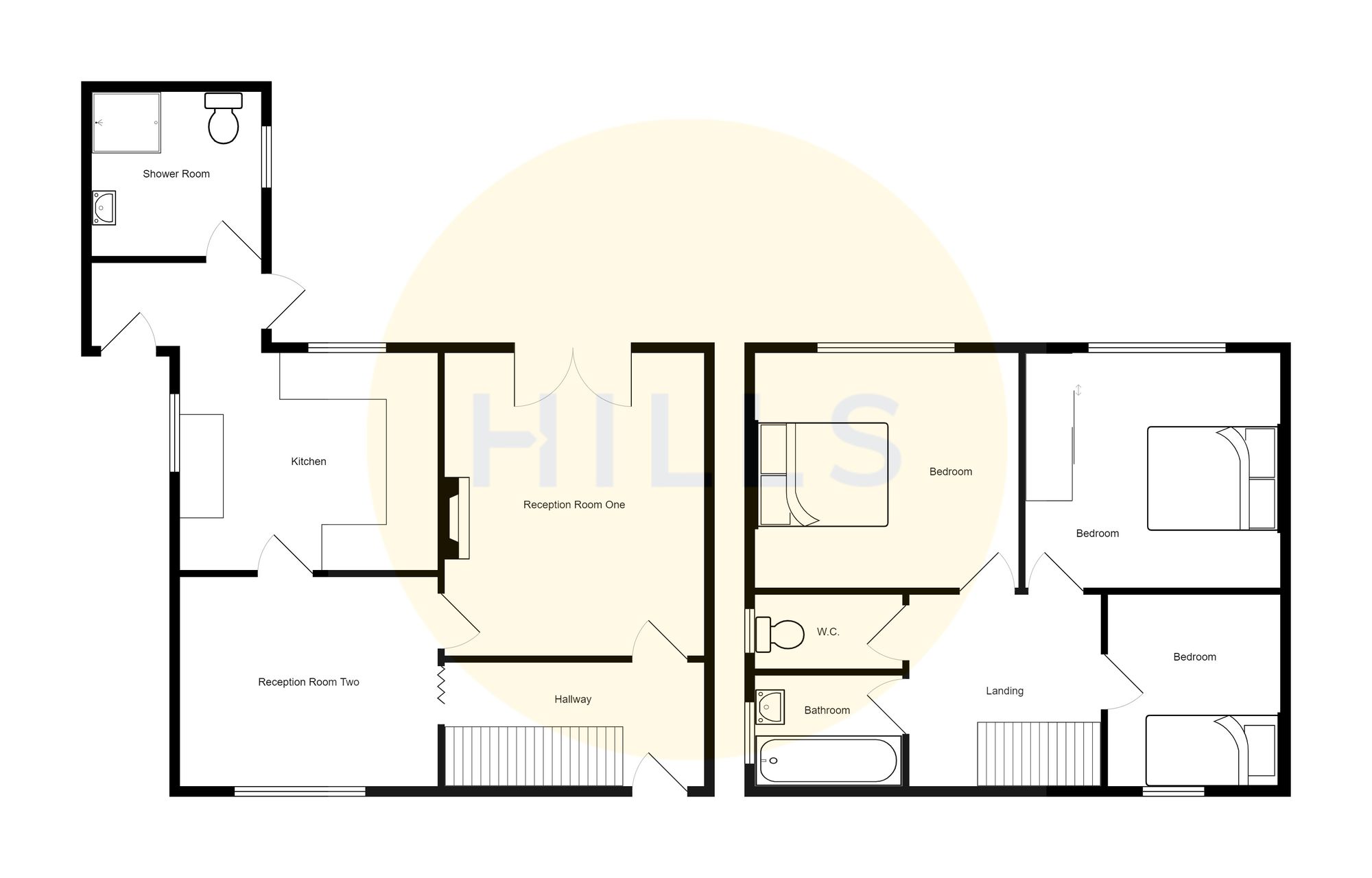Semi-detached house for sale in Cardwell Road, Eccles M30
* Calls to this number will be recorded for quality, compliance and training purposes.
Property features
- Extended Semi Detached Home Occupying a Substantial Corner Plot & Offered with No Onward Chain
- Two Reception Rooms & Quality Fitted Kitchen
- Downstairs Wet Room
- Three Generously Sized Bedrooms
- Family Bathroom & Separate W.C.
- Beautifully Kept Private, South West Facing Rear Garden Offering Potential for Further Development
- Excellently Located Close to Many Local Amenities & Surrounded by Brilliant Transport Links
Property description
Introducing this fabulous extended three bedroom semi-detached property, sat on a substantial plot with beautiful gardens and offers the potential for further development. Offered to the market with no onward chain!
The ground floor of this lovely home benefits from a lounge with wooden French doors opening out on to the rear garden. The second reception room then seamlessly flows on to the quality fitted kitchen. Completing the ground floor is the downstairs wet room.
Ascending the staircase, the first floor reveals three generously sized bedrooms. Furthermore, a family bathroom and a separate W.C. Cater to the needs of a busy household, ensuring comfort and functionality.
Step outside to discover a beautifully kept private, south-west facing rear garden, complete with benches perfectly positioned around the pond, offering a peaceful place to sit and take in the surrounding greenery.
Boasting an unbeatable location, this property is excellently positioned in close proximity to an array of local amenities, ensuring that daily necessities and luxuries are within easy reach. Furthermore, surrounded by brilliant transport links, commuting to and from this address is a breeze, connecting residents to the wider region effortlessly.
In conclusion, this extended semi-detached home offers a rare blend of modern comfort, potential, and convenience in a prime location. Perfect for families, professionals, or investors seeking a property that promises both a high quality of living and impressive future prospects. Don't miss the chance to make this house your home.
EPC Rating: C
Location
Peel Green is located within the western end of the M30 postcode and is well commutable to and from via the M60 motorway link (junction 13) alongside multiple bus routes. There are both ofsted rated Good and Outstanding educational & child care settings making this the ideal area for some families. Peel Green benefits from an Asda & Aldi supermarkets plus many other local mini markets. There is plenty of playing fields and a recreational ground which is home to the Local football and Rugby teams. The Trafford centre is located within walking distance from the area offering as well as Eccles Town Centre where there are Train, tram & bust stations.
Entrance Hallway
A welcoming entrance hallway entered via a hardwood front door with a storage cupboard beneath the stairs. Complete with a ceiling light point, double glazed window and wall mounted radiator. Fitted with lino flooring.
Lounge (4.09m x 3.51m)
Featuring a gas fire. Complete with a ceiling light point, wall mounted radiator and hardwood French doors. Fitted with carpet flooring.
Reception Room Two (3.15m x 2.95m)
Complete with a ceiling light point, double glazed window and wall mounted radiator. Fitted with lino flooring.
Kitchen (2.92m x 2.67m)
Featuring complementary wall and base units with integral stainless steel sink, gas hob, electric oven and grill. Space for a washer and undercounter fridge freezer. Complete with a ceiling light point, two double glazed windows, part tiled walls and lino flooring.
Downstairs Shower Room (2.31m x 2.29m)
Complete with a three-piece suite including an electric shower, hand wash basin and W.C. Complete with a ceiling light point, double glazed window and wall mounted radiator. Fitted with tiled walls.
Rear Hallway
Complete with a ceiling light point, two uPVC doors and wall mounted radiator. Fitted with lino flooring.
Landing
Complete with a ceiling light point, double glazed window and lino flooring. Loft access.
Bedroom One (3.56m x 2.84m)
Complete with a ceiling light point, double glazed window and wall mounted radiator. Fitted with lino flooring.
Bedroom Two (3.68m x 3.56m)
Featuring a fitted closet and boiler cupboard. Complete with a ceiling light point, double glazed window and wall mounted radiator. Fitted with carpet flooring.
Bedroom Three (2.74m x 2.54m)
Complete with a ceiling light point, double glazed window and wall mounted radiator. Fitted with hardwood flooring.
Bathroom (1.65m x 1.42m)
Featuring a three-piece suite including a bath with electric shower over, hand wash basin and W.C. Complete with a ceiling light point, double glazed window and lino flooring.
External
To the rear of the property is a garden with lawn, pond and paved patio. Tree lined border offering privacy.
Property info
For more information about this property, please contact
Hills, M30 on +44 161 937 9780 * (local rate)
Disclaimer
Property descriptions and related information displayed on this page, with the exclusion of Running Costs data, are marketing materials provided by Hills, and do not constitute property particulars. Please contact Hills for full details and further information. The Running Costs data displayed on this page are provided by PrimeLocation to give an indication of potential running costs based on various data sources. PrimeLocation does not warrant or accept any responsibility for the accuracy or completeness of the property descriptions, related information or Running Costs data provided here.



































.png)


