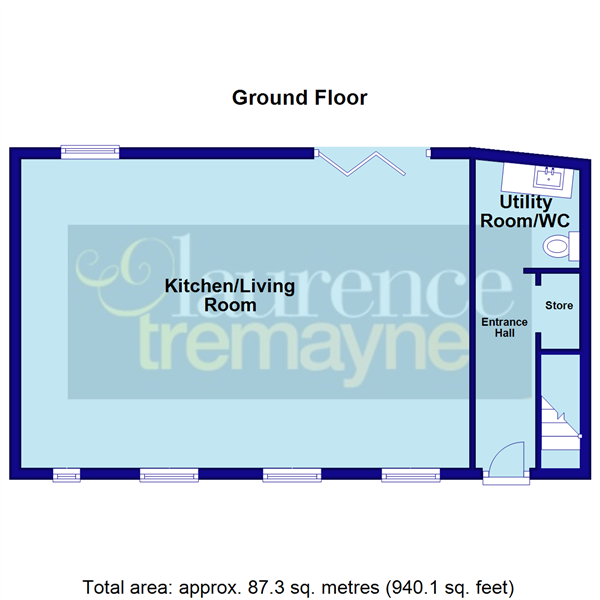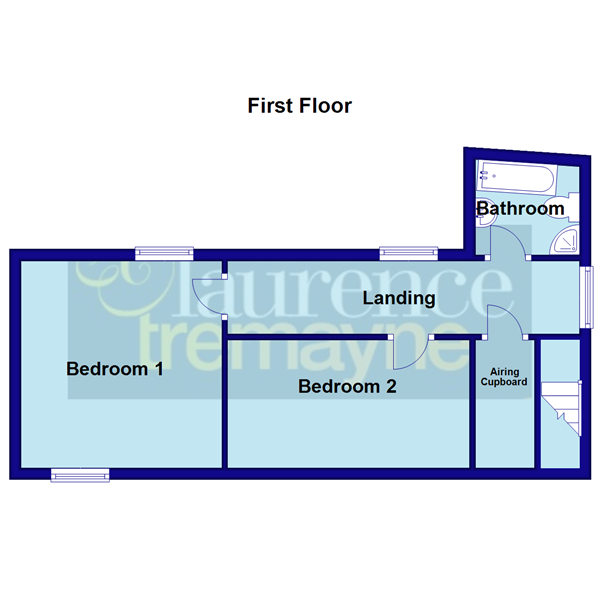End terrace house for sale in Hill View, Eydon, Northamptonshire NN11
* Calls to this number will be recorded for quality, compliance and training purposes.
Utilities and more details
Property features
- Beautifully Refurbished Two Bedroom Cottage
- Open Plan 25' Kitchen/Diner/Lounge
- Bi-Fold Doors Onto Courtyard Garden
- Downstairs Cloakroom/Utility
- Sought After Village Location
- EPC -F
Property description
Being sold with no upper chain and set in the heart of this ever popular village is the charming two bedroom cottage which has been extensively refurbished by the current owners and now boasts a stunning 25'2" x 17'4" open plan kitchen/living/dining room with bifold doors to rear garden, a ground floor WC with space for washing machine etc, useful understairs storage cupboard and newly laid flooring through. To the first floor there are two good sized bedrooms together with a newly fitted four piece bathroom. Other benefits include, exposed beams, replacement casement windows throughout with wrought iron furniture and wall mounted electric heaters in all rooms. Externally the property has a beautifully presented low maintenance courtyard garden which benefits from a good level or privacy. This spacious cottage must be viewed to fully appreciate the quality throughout. Energy Rating = F.
Entered Via
Newly fitted wooden front door into entrance hall.
Entrance Hall (3.5m x 1.02m)
New flooring throughout, wall mounted electric heater, double glazed window to front aspect, spotlights to ceiling, stairs rising to first floor. Good sized understairs cupboard with shelving.
Downstairs Cloakroom/Utility Room (1.83m x 1.83m)
A useful and versatile space fitted with low level WC, stainless steel sink unit with cupboard under, tiled floor, space and plumbing for washing machine, extractor fan, spotlights to ceiling.
Kitchen/Dining Room/Lounge (7.67m x 5.28m)
A stunning open plan living, dining, kitchen area which benefits from a wealth of natural light with both bi-fold double glazed doors leading to courtyard garden and a further four double glazed windows to the front aspect. With one more double glazed window to rear aspect. The kitchen is fitted with a range of wall and base level light grey units with marblework surfaces over. Belfast sink unit with chrome mixer tap over, AEG dishwasher. Leisure Cook master stove and cooker with extractor over, integrated fridge and freezer, two electric heaters, extractor fan, spotlights to ceiling, wall lights and a continuation of the newly laid flooring.
Landing (6.3m x 1.07m)
Double glazed window to rear aspect, electric heater, wall lights, exposed beam, oak wooden doors leading to first floor accommodation.
Bedroom One (3.58m x 3.38m)
A dual aspect room with double glazed windows to front and rear aspects, ceiling beams, inset downlighters, electric heater, television point.
Bedroom Two (4.17m x 2.18m)
Double glazed window to front aspect, spotlights to ceiling, electric heater, television point.
Bathroom (2.13m x 1.78m)
Newly fitted four piece suite comprising bath with central mixer tap, fully tiled shower cubicle, low level WC and vanity wash hand basin, chrome heated towel rail, half height tiling to walls, extractor fan, spotlights to ceiling, double glazed window to rear aspect.
Outside
Rear
Giving a good level of privacy this well thought out and beautifully created low maintenance rear garden which is accessed via the bi fold doors leading from kitchen area. The garden is made up of mostly a paved area with a central raised bed, two barked areas for further planting and a seating area to one side. A wooden gate allows access to the side aspect and the garden is enclosed to all sides by a combination of timber fencing and a stone wall.
Property info
For more information about this property, please contact
Laurence Tremayne Estate Agents, NN11 on +44 1327 600823 * (local rate)
Disclaimer
Property descriptions and related information displayed on this page, with the exclusion of Running Costs data, are marketing materials provided by Laurence Tremayne Estate Agents, and do not constitute property particulars. Please contact Laurence Tremayne Estate Agents for full details and further information. The Running Costs data displayed on this page are provided by PrimeLocation to give an indication of potential running costs based on various data sources. PrimeLocation does not warrant or accept any responsibility for the accuracy or completeness of the property descriptions, related information or Running Costs data provided here.




































.png)
