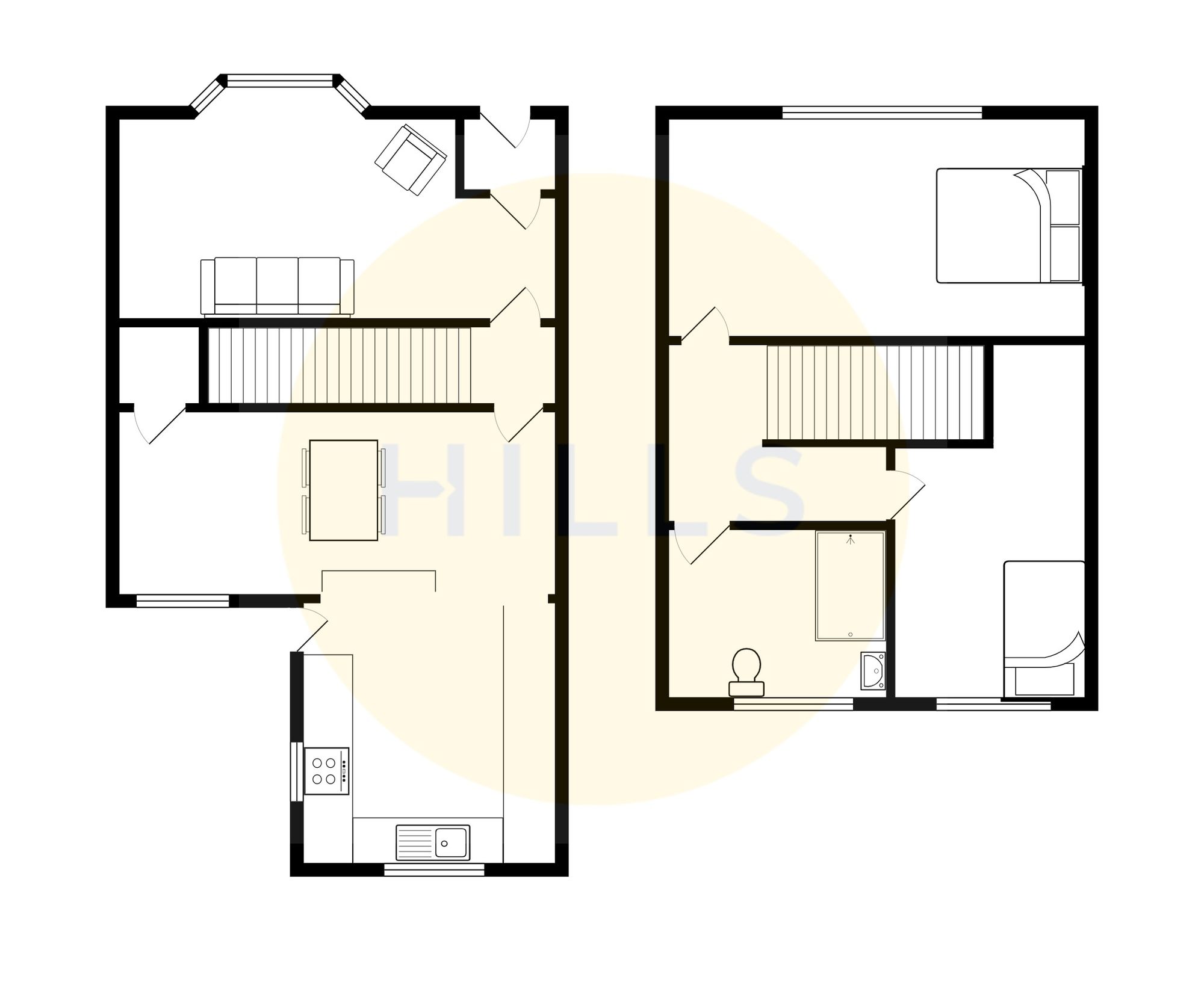Terraced house for sale in Blantyre Street, Eccles M30
* Calls to this number will be recorded for quality, compliance and training purposes.
Property features
- Perfect First Buy or Downsize
- Two Reception Rooms
- Extended Fitted Kitchen with Excellent Storage
- Two Double Bedrooms
- Modern Fitted Shower Room
- Low Maintenance Garden with Indian Stoned Paving
- Ideally Sandwiched Between Monton & Worsley Villages
- Surrounded By Excellent Amenities & Transport Links
Property description
Nestled in a quiet residential area is this extended two bedroom terraced house, perfectly suited for those embarking on their first home journey or looking to downsize without compromising on quality. This property offers a living space with two reception rooms, providing ample space for relaxation and hosting.
The ground floor benefits from a cosy lounge, the staircase dividing the second reception room which seamlessly flows in the extended, light filled fitted kitchen, with a range of wall and base units, complemented by a ceramic sink and range cooker.
Moving to the upper level, two generously sized double bedrooms await, each offering a generous space to relax. The modern fitted shower room perfectly complements the bedrooms, showcasing contemporary fixtures and fittings that elevate the overall appeal of the property.
Step outside and discover a low maintenance garden, thoughtfully designed with a mixture of Indian stone and the original York stone paving, the splash of greenery adds colour to the garden along with an element of privacy.
Positioned ideally between the sought-after Monton and Worsley villages, this property enjoys a prime location that ensures easy access to a wealth of amenities and transport links. Residents will find themselves surrounded by a plethora of local shops, restaurants, cafes, and leisure facilities, catering to every need and desire.
In addition, excellent transport connections further enhance the convenience of this location, with nearby bus stops and train stations providing seamless access to the wider area. Whether commuting for work or leisure, residents will benefit from the ease of travel afforded by the superb transport links within close proximity.
EPC Rating: F
Location
Winton is a desirable residential area located between both Monton & Worsley villages which are just a short walk away. Benefitting from St Gilberts & St Patricks schools which have both consistently been rated outstanding by ofsted making this a perfect area for families, along with the amazing award winning Winton Park, and Cleavelys Athletics Track. The M30 8 postcode is easily accessible via great motorway links (M60, M602) and is further connected to outside the area via the frequent running of trains from Patricroft and Eccles to Victoria station in Manchester taking just a 13 minute journey. There is a local Lidl supermarket situated on Worsley Road supplying all the necessities for a weekly shop. You can take a short drive to The Trafford Centre which would take around 10 minutes by car or roughly 20 minutes via bus.
Entrance Vestibule
Entered via a uPVC front door. Complete with a ceiling light point and hardwood flooring.
Lounge (3.99m x 3.12m)
Featuring a gas fire. Complete with a ceiling light point, wall light points, double glazed window and wall mounted radiator. Fitted with laminate flooring.
Kitchen (3.73m x 2.44m)
Featuring complementary wall and base units with ceramic sink and stainless steel extractor. Space for undercounter washer, tumble dryer and electric range cooker. Complete with two ceiling light points, two double glazed windows and uPVC door. Fitted with tiled walls and tiled flooring.
Dining Room (3.99m x 3.45m)
Complete with a ceiling light point, double glazed window and wall mounted radiator. Storage beneath the stairs. Fitted with laminate flooring.
Landing
Complete with a ceiling light point, wall mounted radiator and carpet flooring. Loft access.
Bedroom One (4.01m x 3.10m)
Complete with a ceiling light point, double glazed window and wall mounted radiator. Fitted with carpet flooring.
Bedroom Two (4.34m x 1.75m)
Complete with a ceiling light point, double glazed window and wall mounted radiator. Fitted with carpet flooring.
Bathroom (2.31m x 2.01m)
Featuring a three-piece suite including a shower cubicle, vanity unit with hand wash basin and W.C. Complete with two ceiling light points, double glazed window and heated towel rail. Fitted with tiled walls and tiled flooring.
Externally
To the rear of the property is a garden with Indian stone paving and wooden shed. Gated rear access.
Property info
For more information about this property, please contact
Hills, M30 on +44 161 937 9780 * (local rate)
Disclaimer
Property descriptions and related information displayed on this page, with the exclusion of Running Costs data, are marketing materials provided by Hills, and do not constitute property particulars. Please contact Hills for full details and further information. The Running Costs data displayed on this page are provided by PrimeLocation to give an indication of potential running costs based on various data sources. PrimeLocation does not warrant or accept any responsibility for the accuracy or completeness of the property descriptions, related information or Running Costs data provided here.




























.png)


