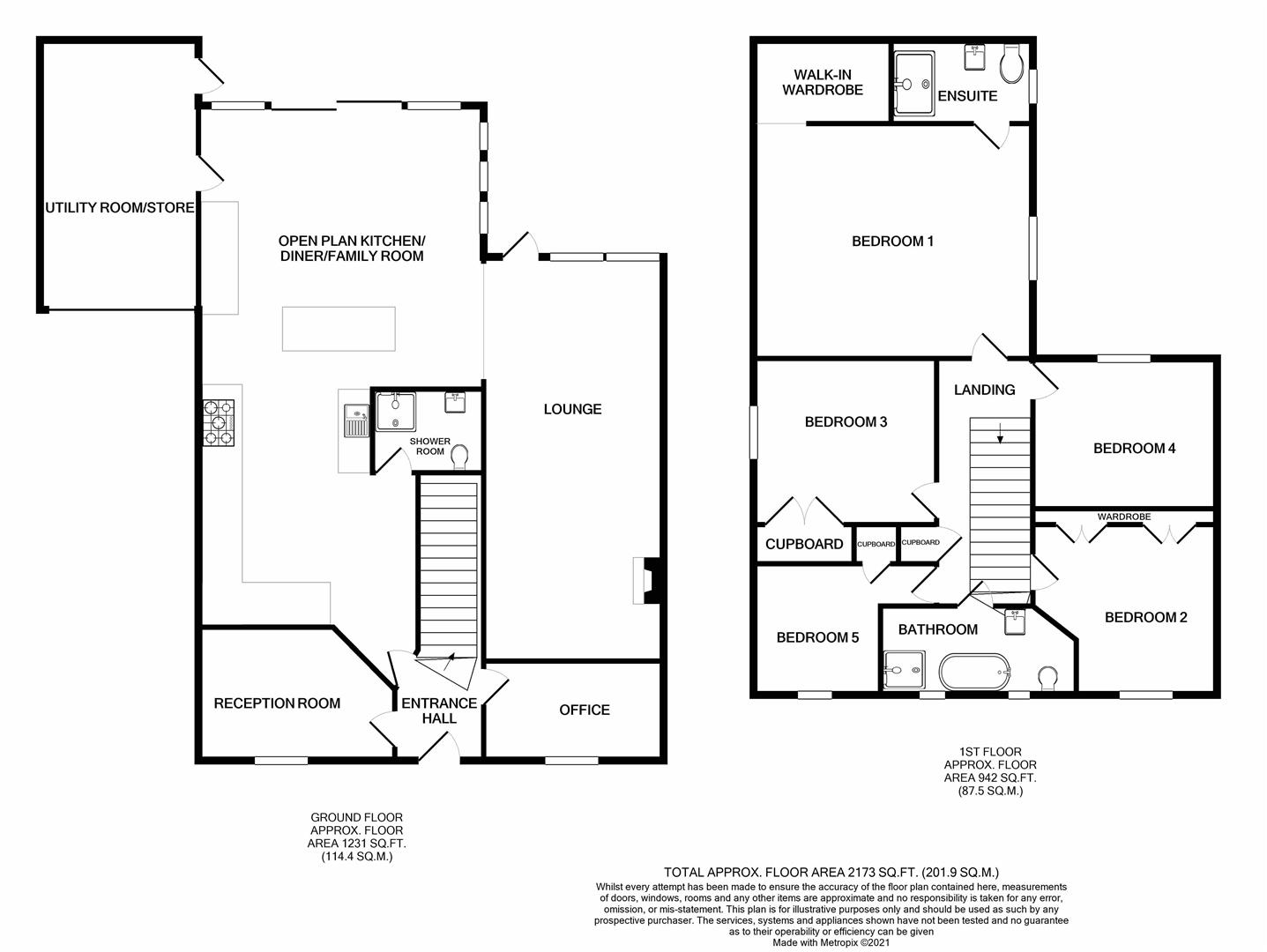Detached house for sale in King Alfred Crescent, Northam, Bideford EX39
Just added* Calls to this number will be recorded for quality, compliance and training purposes.
Property features
- Popular Residential Area
- Master Bedroom With Dressing Room and Ensuite
- Enclosed Rear Garden
- Stunning Open Plan Living
- Five/Six Bedrooms
- Off Road Parking
- Immaculately Presented
- Three Bathrooms
- Great Family Home
Property description
Morris and Bott are delighted to offer this stunning family home set within this popular residential development in the heart of Northam. The home has undergone complete transformation from that of the original build, and now offers 5 good size bedrooms, with a stunning master benefitting from a dressing room and spacious en-suite. The open plan living must be seen to be appreciated, offering the real heartbeat of the home. This spacious area is the idyllic social space and great for entertaining. The large patio doors allow the seamless flow out into the garden and flood this room with light
Ground Floor
Entrance Hall
Welcomes you into the home.
Open Plan Living
Kitchen
Fitted with a range of matching floor and eye level units, with Rangemaster cooker, Instant Hot water tap, integrated dishwasher, freezer and wine cooler.
Dining Area
This large light and airy space benefits from large patio doors that allow the room to seamlessly flow into the attractive rear enclosed. The open plan nature of the room make this a real social space, perfect for entertaining.
Lounge (7.61m x 3.37m (24'11" x 11'0"))
This cosy space offers the idyllic situation to kick back and relax, with an attractive wood burner and a delightful view onto the rear garden.
Downstairs Shower Room (1.79m x 1.54m (5'10" x 5'0"))
Fitted with a modern white suite comprising of a corner shower, low level WC and wash hand basin.
Office (3.35m x 1.80m (10'11" x 5'10"))
Located just by the font door, this room offers an ideal space for a home office.
Reception Room (3.76m x 2.62m (12'4" x 8'7" ))
This versatile space could utilised for a number of uses, from additional bedroom, snug or separate dining area to name but a few.
First Floor
Bedroom One (5.18m x 4.16m (16'11" x 13'7" ))
This opulent room benefits from high vaulted ceiling, with a Velux window on the south facing elevation that floods the room with light. Benefitting from private dressing room and en-suite.
Dressing Room (2.64m x 1.2m (8'7" x 3'11"))
With ample storage and access to further loft storage.
Ensuite (2.37m x 2.37m (7'9" x 7'9"))
Stylishly presented bathroom room equipped with a white suite, with walk in shower, low level WC and wash hand basin.
Bedroom Two (3.8m x 3.05 (12'5" x 10'0"))
Generous double room with south facing aspect and built in storage.
Bedroom Three (3.48m x 3.40 (11'5" x 11'1"))
Further good size double room with built in wardrobes.
Bedroom Four (3.41m x 2.16 (11'2" x 7'1"))
Good size bedroom with view out onto the rear garden.
Bedroom Five (2.57m x 2.69m (8'5" x 8'10"))
Generous sized single bedroom.
Bathroom (3.71m x 1.7m (12'2" x 5'6"))
Modern 4 piece comprising of a WC, a wash hand basin, a deep oval bath and a double walk in shower.
Outside
This attractive kerb fronted home enjoys a low maintenance box hedge, with tandem off road parking for two cars. To the rear of the home, is a private enclosed rear garden that benefits from a west facing aspect that attracts the afternoon and evening sun. Presented with raised lawn, and mature hedgerow offering privacy to the rear, with a decked area that is perfect for socialising.
Garage (5.1m x 1.89m (16'8" x 6'2" ))
Equipped with electric, water and light.
Services
All mains services connected to the property. There is also a recently fitted 250ltr stainless steel hot water store capable of running all waterfall showers at mains pressure simultaneously.
Viewings
By appointment only through Morris and Bott, Grenville Wharf, 6a The Quay, Bideford, EX39 2HW. Tel:
Property info
For more information about this property, please contact
Morris & Bott, EX39 on +44 1237 713767 * (local rate)
Disclaimer
Property descriptions and related information displayed on this page, with the exclusion of Running Costs data, are marketing materials provided by Morris & Bott, and do not constitute property particulars. Please contact Morris & Bott for full details and further information. The Running Costs data displayed on this page are provided by PrimeLocation to give an indication of potential running costs based on various data sources. PrimeLocation does not warrant or accept any responsibility for the accuracy or completeness of the property descriptions, related information or Running Costs data provided here.







































.png)

