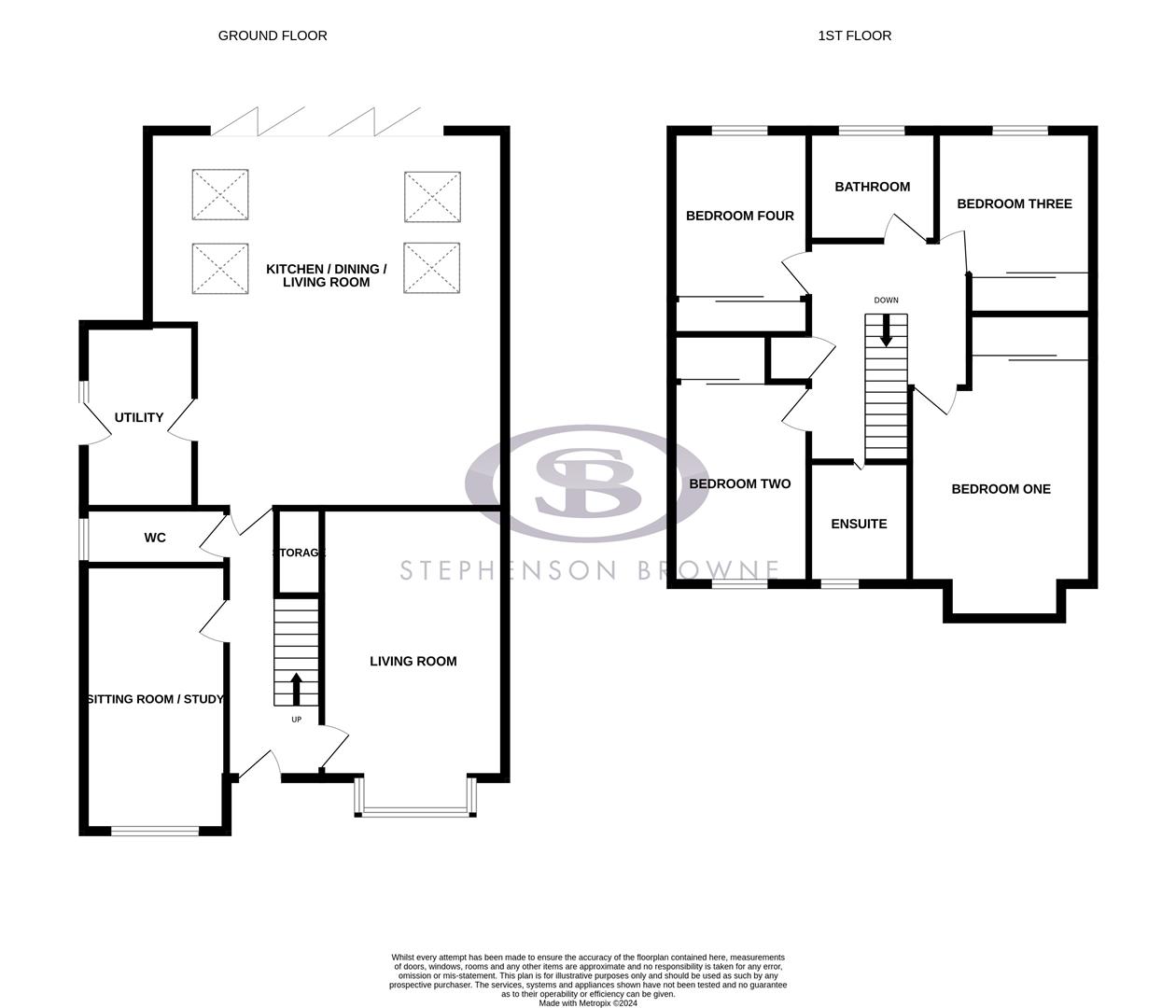Detached house for sale in Tate Drive, Haslington, Crewe CW1
Just added* Calls to this number will be recorded for quality, compliance and training purposes.
Property features
- Driveway Parking
- Enclosed Rear Garden
- Quartz Worktops
- High Specification Kitchen
- Fitted Wardrobes in all Four Double Bedrooms
- Multiple Living Areas
- Integrated Appliances
- Sought After Village Location
- 7m x 4m Extension in 2018
- Modern Open Plan Living
Property description
Introducing Tate Drive, Haslington - a charming location for this high specification and recently modernised detached house. This property boasts two spacious reception rooms, perfect for entertaining guests or relaxing with family. With four double bedrooms, each equipped with fitted wardrobes, there is ample space for everyone in the household.
The two modern bathrooms provide convenience and comfort, ensuring there are no queues during the morning rush. The highlight of this property is the exquisite kitchen / dining / living room extension, a chef's or entertainer's dream come true. Imagine preparing delicious meals and drinks in this stylish and functional space. This 7m x 4m extension was completed in 2018, adding even more value to this already impressive home. Whether you need a home office, a playroom for the kids, or a cosy reading nook, this multiple reception rooms offer endless possibilities to tailor the space to your needs.
Don't miss the opportunity to make this house your home. Book a viewing today and experience the luxury and comfort that Tate Drive has to offer.
Entrance Hall
Living Room (4.86 x 3.3 (15'11" x 10'9"))
Media wall with electric fire place and tv point. Bay window.
Sitting Room / Study (4.78 x 2.4 (15'8" x 7'10"))
Media wall. A converted garage completed in line with Building Regulations, easily converted back to a garage.
Kitchen / Dining / Living Room (6.8 x 6.4 (22'3" x 20'11"))
A range of wall, base and island units with Quartz work surfaces over. Integrated wine cooler, bins, dishwasher, microwave oven, double electric oven with tilt-slide door and self cleaning system, and induction hob with extractor above. Space for a fridge / freezer. Instant boil tap. Under cupboard lights. Underfloor piped heating in extension. Bifolding doors with built-in blinds.
Utility (2.95 x 2 (9'8" x 6'6"))
A range of wall and base units with work surface over and stainless steel sink. Space and plumbing for washing machine and tumble dryer, wall extractor vent. The fully serviced boiler is two years old.
Wc (2.2 x 0.9 (7'2" x 2'11"))
Two-piece suite comprising low level WC and hand wash basin.
Landing
Bedroom One (4.5 x 3.36 (14'9" x 11'0"))
Fitted wardrobe, bay window.
Bedroom One Ensuite (2.2 x 1.64 (7'2" x 5'4"))
Three-piece suite comprising power shower, low level WC and vanity hand wash basin.
Bedroom Two (3.63 x 2.42 (11'10" x 7'11"))
Fitted wardrobe.
Bedroom Three (3 x 2.8 (9'10" x 9'2"))
Fitted Wardrobe.
Bedroom Four (3 x 2.47 (9'10" x 8'1"))
Fitted wardrobe.
Bathroom (2.3 x 1.95 (7'6" x 6'4"))
Three-piece suite comprising bathtub with power shower over, vanity unit comprising hand wash basin, low level WC and storage.
Property info
For more information about this property, please contact
Stephenson Browne - Sandbach, CW11 on +44 1270 359788 * (local rate)
Disclaimer
Property descriptions and related information displayed on this page, with the exclusion of Running Costs data, are marketing materials provided by Stephenson Browne - Sandbach, and do not constitute property particulars. Please contact Stephenson Browne - Sandbach for full details and further information. The Running Costs data displayed on this page are provided by PrimeLocation to give an indication of potential running costs based on various data sources. PrimeLocation does not warrant or accept any responsibility for the accuracy or completeness of the property descriptions, related information or Running Costs data provided here.









































.png)
