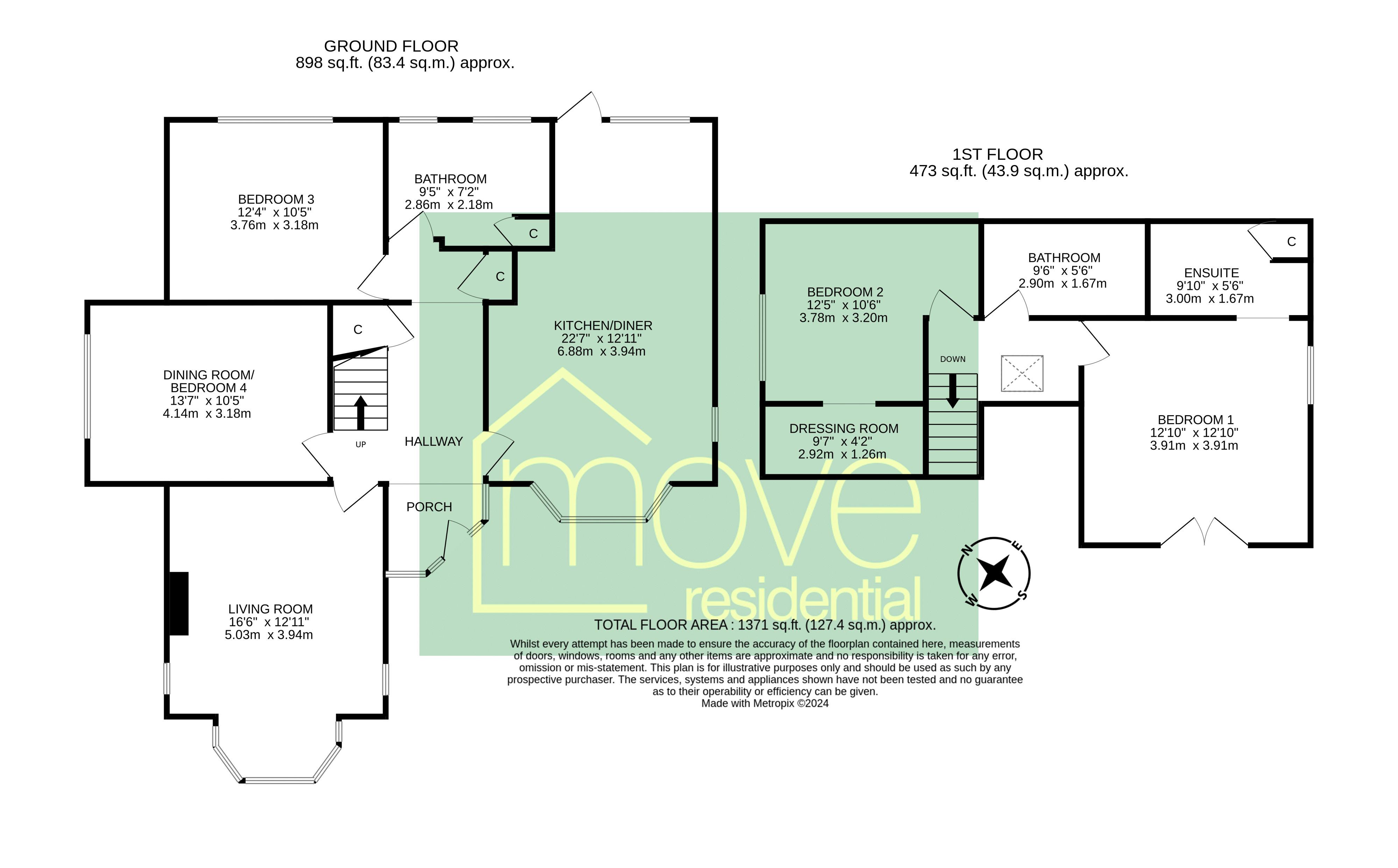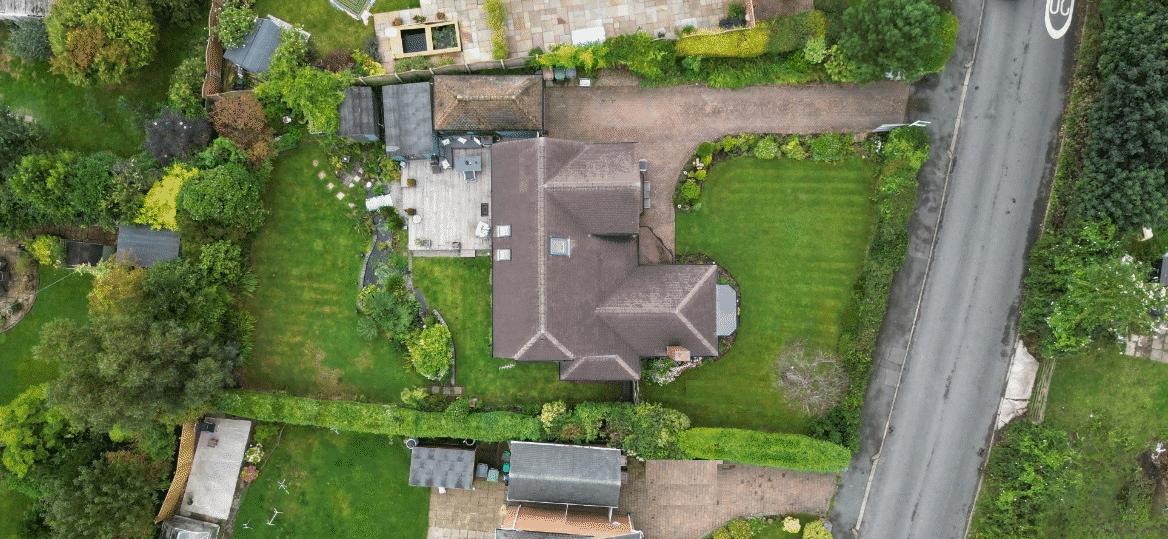Detached house for sale in Sandy Lane, Irby, Wirral CH61
* Calls to this number will be recorded for quality, compliance and training purposes.
Property features
- Attractive Four Bedroom Detached Residence
- Generous Sized Plot in Prime Location of Irby
- Immaculately Presented Living Accommodation
- Hallway, Lounge and Impressive Kitchen Diner
- Two Ground Floor Bedrooms and Shower Room/Utility
- Two First Floor Bedrooms, En-suite and Bathroom
- Gated Access to Ample Parking and Detached Garage
- Beautifully Landscaped Gardens to the Front and Rear
Property description
Attractive and spacious four bedroom detached residence occupying a generous sized plot in the prime location of Irby is presented to the sales market by Move Residential. Immaculately presented throughout this superb home spans over 1,300 square foot of well appointed living space which must be viewed to be appreciated in full.
In brief this stunning home comprises a porch, entrance hallway with Parquet flooring and a generous sized lounge with gas living flame remote controlled fireplace. At the heart of this home you have bespoke open plan kitchen diner, with underfloor heating, well fitted kitchen comprising a comprehensive range of wall and base units and integrated appliances. The ground floor further benefits from two double bedrooms and a newly fitted shower room/utility room providing a useful space. To the first floor you have a magnificent master bedroom, with high vaulted ceiling and Juliette balcony enjoying superb views over the gardens, there is also a modern en suite shower room with remote controlled Mira shower. Bedroom two is also generous in size and boasts a dressing room, completing the first floor is a contemporary bathroom suite with free standing bath.
Externally this property benefits from ample off road parking and a detached garage. Completing this home perfectly are the beautifully manicured gardens, landscaped with sweeping lawn, various patio areas and mature planting beds. You also have a summer house currently housing a hot tub and bar with lighting, power and usb charging sockets. Further benefiting from security sensor lighting and CCTV to the exterior of the property.
Property info
For more information about this property, please contact
Move Residential, CH60 on +44 151 382 4048 * (local rate)
Disclaimer
Property descriptions and related information displayed on this page, with the exclusion of Running Costs data, are marketing materials provided by Move Residential, and do not constitute property particulars. Please contact Move Residential for full details and further information. The Running Costs data displayed on this page are provided by PrimeLocation to give an indication of potential running costs based on various data sources. PrimeLocation does not warrant or accept any responsibility for the accuracy or completeness of the property descriptions, related information or Running Costs data provided here.















































.png)