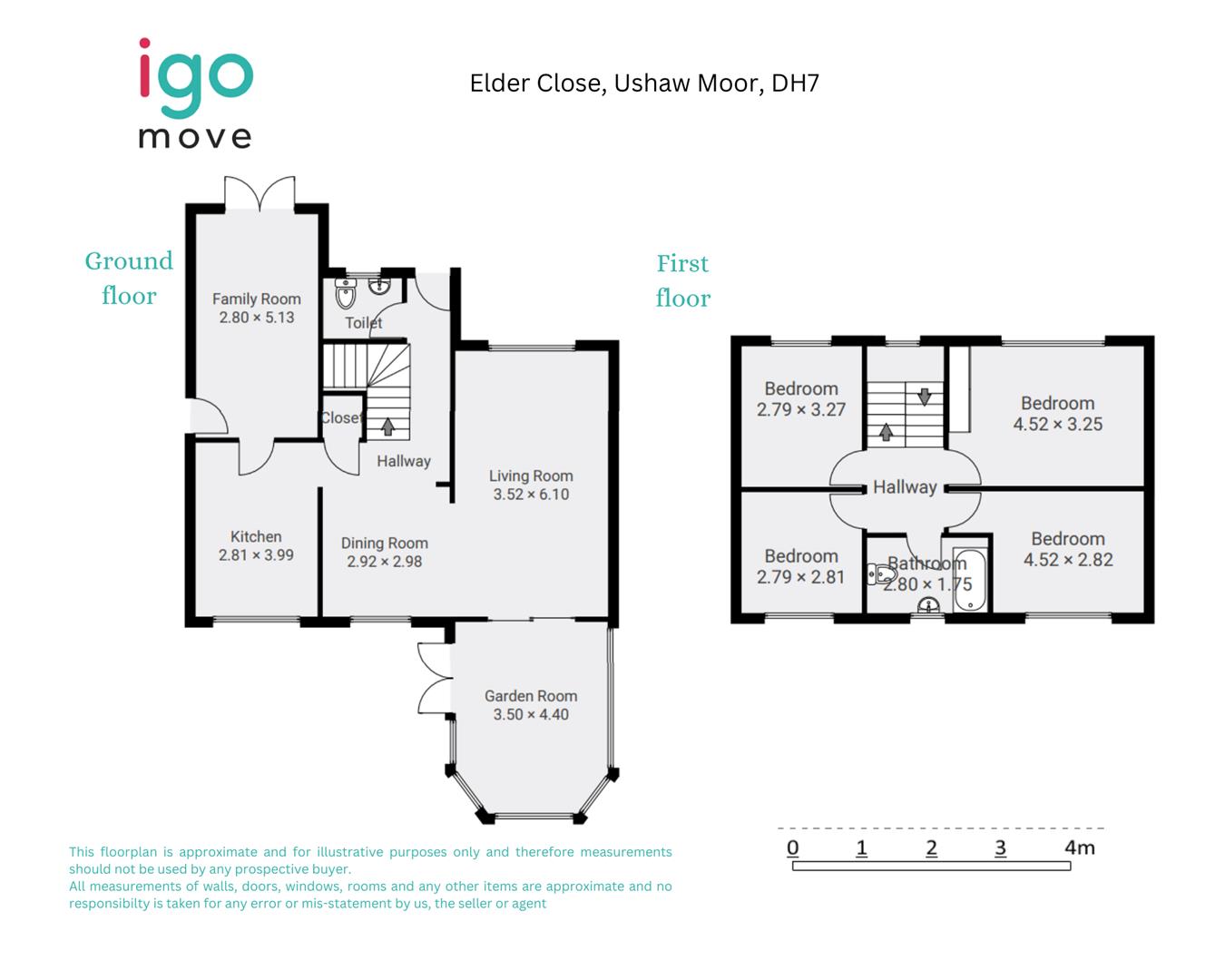Property for sale in Elder Close, Ushaw Moor, Durham DH7
* Calls to this number will be recorded for quality, compliance and training purposes.
Property description
Igomove are proud to present to the market this beautiful four bedroom, detached family home. Designed for modern day living and finished to a high standard throughout. Elder Close is located on the outskirts Ushaw Moor near to Durham City, which is just 3 miles away. Ushaw Moor itself has a range of local amenities. It is within catchment of many schools which have excellent provision available. Fields adjoin the estate and the location gives easy access to scenic countryside walks, cycle tracks, and practical commuting links, including regular bus services both to Durham and to the west of the county. The property is within easy reach of major highways.
This family home has a spacious open feel, with large windows providing light throughout the downstairs living space, offering attributes as follows; entrance hall, downstairs WC, large open plan living/dining area with opening into modern kitchen, access though sliding patio doors to beautiful garden room, family room/office/workspace. Upstairs there are four generous bedrooms, and a modern spacious family bathroom.
Externally, block paved driveway to front and to the rear a secure easy maintenance garden in full sun so perfect for relaxation.
Local Authority Durham Tax band D.
Leasehold(to be extended)
Contact Igomove to secure a viewing on this stunning home.
Well presented frontage, block paved driveway, with attractive low maintenance gravelled garden with mature shrubs giving a feel of privacy. Smart white front entrance door into;
Entrance hallway, beautiful wooden laminate flooring flowing throughout hallway and into living/dining area, clean décor and access to ground floor living space, WC & stairs to the first floor.
Downstairs WC with white porcelain suite, cladded walls, striking tiled flooring and modern radiator.
Generous open plan lounge/diner with bright and airy décor, dual aspect large window to the front of the property and window to the rear, central feature fireplace with striking modern surround, sliding patio doors to large garden room with access to rear garden, dining area flows easily through clever opening into modern kitchen;
Bright and spacious kitchen with a good range of stunning modern cream gloss base and wall units with warm wooden worktops, co-ordinating tiled splash, integrated electric oven, gas hob, extractor, space for large fridge freezer, white ceramic sink with flexible chrome mixer tap, window to the rear, beautiful wood effect luxury cushioned vinyl flooring, flows though kitchen and through doorway into;
Family room/office, currently being utilised for vendors business, fitted with wall units and benching, plenty of practical storage available, also plumbed for washing machine. Is a versatile space and could be easily adapted for a family/play room or office space. Door to rear garden and double patio doors to front driveway.
Garden room with smart décor and large patio doors flowing into the rear garden. Tiled travertine effect flooring. There is convenient additional storage under the conservatory accessed from the garden outside. Ideal for storing garden furniture etc.
Painted wooden balustrade and carpeted staircase leads to first floor accommodation with fitted neutral carpet throughout landing with pretty arched window shedding light on the stairwell.
To the first floor is a good-sized landing area, access to loft via drop down hatch.
Bedroom one is a large double, it has a front facing large window, light wood effect laminate flooring, bright clean décor with coving, fitted mirrored sliding door wardrobes and radiator.
Bedroom two another generous double, large rear facing window, light wood effect laminate flooring, bright clean décor and single radiator.
Bedroom three is a double room with a large front facing window and has bright neutral décor with coving, single radiator.
Bedroom four is also a double room with rear facing window and bright décor with coving and single radiator.
The family bathroom suite is smart and modern, tiled in grey porcelain, with a white modern suite including a shower over bath with mains dual headed shower and fitted glass screen, sink with white vanity unit & WC, chrome heated towel rail, window to the rear.
Externally, the gardens have been thought out for easy maintenance, to the front a block paved driveway with attractive mixed shrub garden. A sunny secure garden to the rear, low maintenance with a mixture of raised decking, gravelled paths and stone patio, including a central lawn.
This impressive home has an EPC rating of C, has uPVC windows throughout and is warmed by gas central heating, recently fitted combi boiler.
This lovely family home will be a popular for growing families, and those needing extra space. An early viewing is highly recommended.
Call Igomove on to book.
Property info
Helen's Copy Of Total Floorplan (1).Png View original

For more information about this property, please contact
I Go Move, TS24 on +44 330 098 8788 * (local rate)
Disclaimer
Property descriptions and related information displayed on this page, with the exclusion of Running Costs data, are marketing materials provided by I Go Move, and do not constitute property particulars. Please contact I Go Move for full details and further information. The Running Costs data displayed on this page are provided by PrimeLocation to give an indication of potential running costs based on various data sources. PrimeLocation does not warrant or accept any responsibility for the accuracy or completeness of the property descriptions, related information or Running Costs data provided here.































.png)
