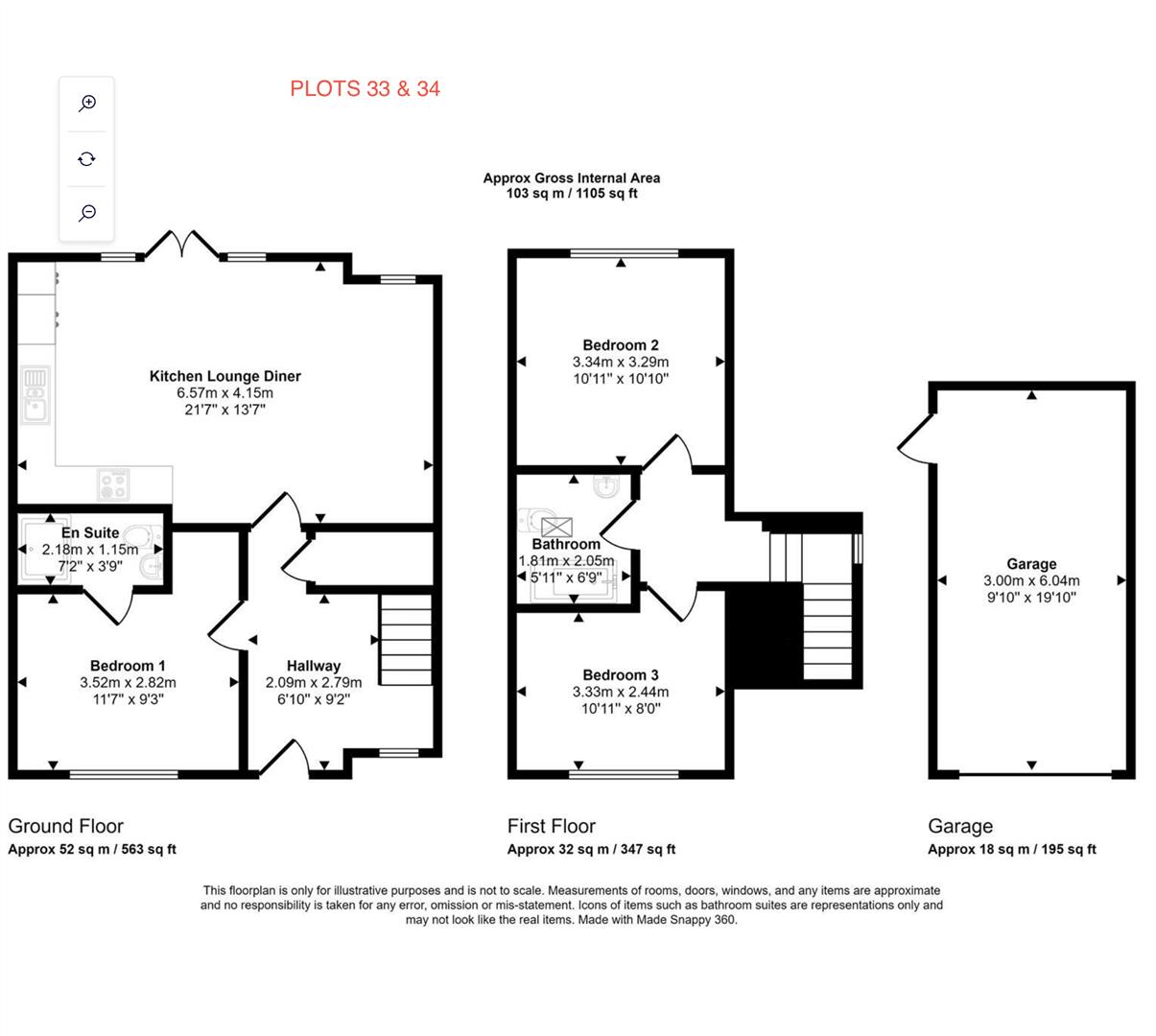Detached bungalow for sale in Old House Garden, High Street, Edwinsotwe NG21
* Calls to this number will be recorded for quality, compliance and training purposes.
Property description
What A charmer!.. This wonderful three-bedroom detached chalet bungalow is located in the popular village of Edwinstowe in the heart of Sherwood Forest. The village has a variety of facilities and amenities. Not to mention being located close to the A1 and M1 giving commuters and families easy access to Worksop, Mansfield, Newark, Sheffield and Nottingham. If you are seeking a brand new and modern family home to make lasting memories, then this is the one for you.
The modern design of this home offers a fresh and stylish living space for you to make your own. This property also enables you to choose your own designs such as kitchen, flooring and shower panels and splash backs!
Don't miss out on the opportunity to call this beautiful property your new home!
Entrance Hall
With carpeted flooring, central heating radiator and further access to;
Kitchen & Living Area (6.60 x 4.12 (21'7" x 13'6"))
Complete with matching cabinets, inset sink and drainer, essential integrated appliances and patio doors to the rear elevation. There is also ample furniture space.
Bedroom One (3.53 x 3.81 (11'6" x 12'5"))
With carpeted flooring, central heating radiator and a window.
En-Suite (2.16 x 1.17 (7'1" x 3'10" ))
Three piece suite comprising of a hand wash basin, low flush WC and shower.
Landing
With leading access into;
Bedroom Two (3.33 x 3.29 (10'11" x 10'9"))
With carpeted flooring, central heating radiator and a window.
Bedroom Three (3.33 x 2.47 (10'11" x 8'1" ))
With carpeted flooring, central heating radiator and a window.
Bathroom (1.85 x 2.08 (6'0" x 6'9"))
Three piece suite comprising of a hand wash basin, low flush WC and bath.
Garage
Accessible from the front elevation along with an external door to the side elevation.
Outside
To the front you will find a low maintenance lawn area, driveway and garage. The garden to the rear comprises of a lawn, patio seating area and fence surround.
Property info
For more information about this property, please contact
BuckleyBrown, NG18 on +44 1623 355797 * (local rate)
Disclaimer
Property descriptions and related information displayed on this page, with the exclusion of Running Costs data, are marketing materials provided by BuckleyBrown, and do not constitute property particulars. Please contact BuckleyBrown for full details and further information. The Running Costs data displayed on this page are provided by PrimeLocation to give an indication of potential running costs based on various data sources. PrimeLocation does not warrant or accept any responsibility for the accuracy or completeness of the property descriptions, related information or Running Costs data provided here.















.png)

