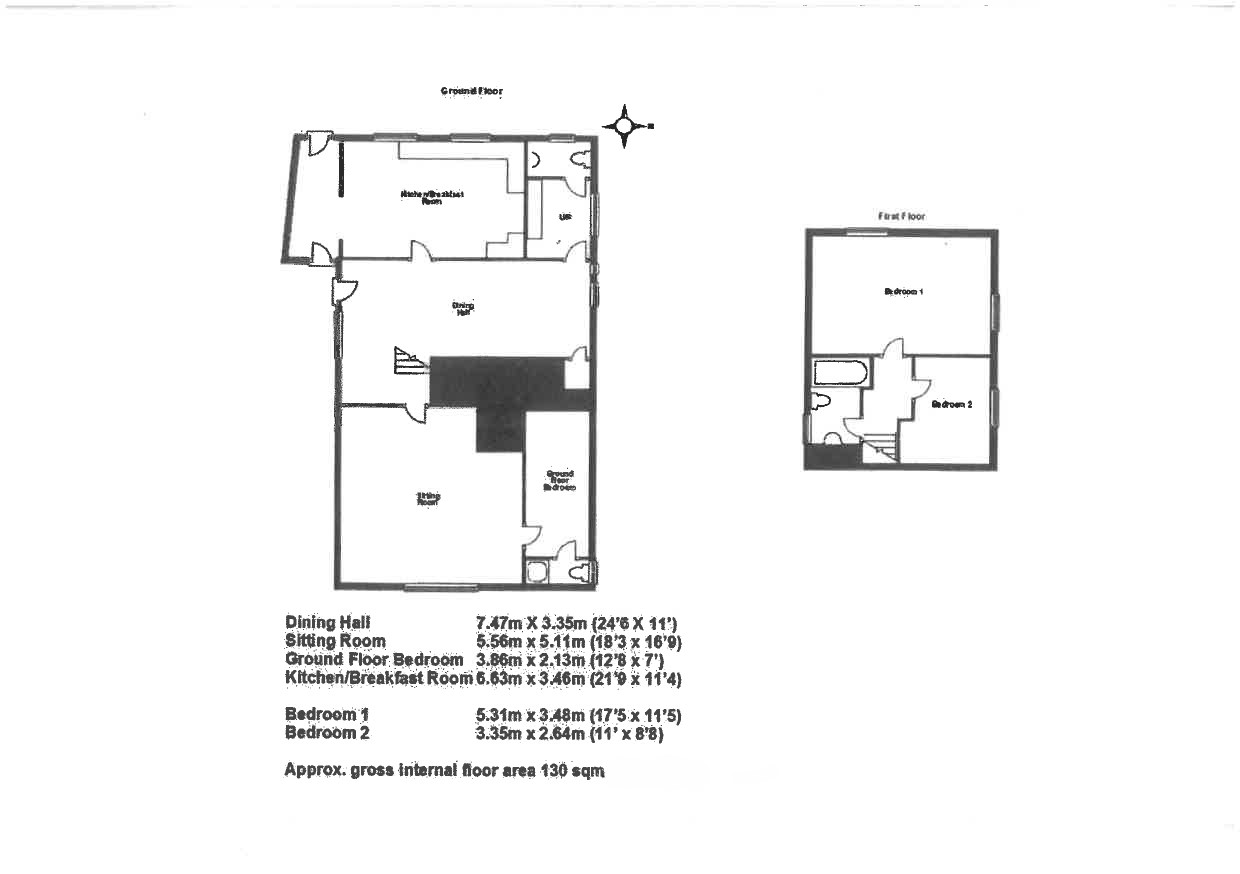Barn conversion for sale in The Causeway, Finchingfield CM7
* Calls to this number will be recorded for quality, compliance and training purposes.
Property features
- Superior Grade II Listed Property
- Former Granary
- Delightful Landscaped Gardens
- Popular Village Location
Property description
* Sitting Room
* Kitchen/breakfast Room
* Cloak/utility Room
* Ground Floor Bedroom
* Ensuite & Family Bathroom
* Two Further Bedrooms
* Delightful Landscaped Gardens
The Granary is a timber-framed Grade II listed former medieval kitchen, originally used to service the older neighbouring Street Farmhouse. With rendered elevations under tiled roof, it forms part of a small barn complex close to the village centre. The sympathetic conversion in 2005 has retained many period features, including a wealth of exposed timbers to the walls and ceilings. Fine large inglenook fireplace in the dining room and superb cathedral ceilings in the sitting room and master bedroom. The original large copper washing tub, with fire grate beneath, provides an interesting circular feature in the sitting room. The property has a charming, mature, well landscaped rear garden with bespoke Studio and decking area by the river, forming the boundary at the bottom of the garden. There is also a garage with loft and off-street parking for up to five cars. The property is of historic architectural importance and is within the Finchingfield Conservation Area. It is believed to date to the 15th century, and The Essex Society for Archaeology and History have studied the house and made interesting drawings of how they believed the original structure would have been.
The front door entrance, reached by a path from the road, leads into the dining room with a brick hearth and large wood burner. A turning staircase goes up to the sitting room, and doors leading to a utility and downstairs cloakroom. The sitting room with 5.87m (19'3) vaulted ceiling has mullioned windows, a feature casement window overlooking a green village space, a freestanding wood burner on a brick hearth and wood flooring throughout. A door leads to the ground floor bedroom with en-suite, W.C and shower room.
The kitchen/breakfast room, off the dining room, is well-fitted with wooden cupboards, new corian work surfaces, butler sink with mixer taps, dove wine rack, water softener, and a fitted 6-hob cooking range. The ground floor accommodation has under floor heating throughout. Outside the sitting room a vaulted staircase leads up to bedroom one with a 4.32m (14'2) vaulted ceiling, bedroom two, and a charming bathroom with oval wash hand basin, tiled panel bath and integral shower.
Outside
The side driveway gravel entrance leads to a garage 6.05m x 3.18m (19'10 x 10'5) with rear aspect window, power, lighting and loft access 4.78m x 2.44m (15'8 x 8'). This is currently used as a storage area but could be converted into an office (STPP).
Double wooden gates off the driveway lead into the garden, being approximately 24.38m x 7.93m (80' x 26'), complete with garden shed, outside lighting, water tap, oil storage tank, lawn, mature beds and a beautifully landscaped pond, Large Garden Studio, with power, and riverside decking.
Location
Finchingfield is a most picturesque Essex Village with its river, green and many attractive period houses surrounding. The village offers a local post office, three public houses, tea rooms and an antiques centre. It is approximately 8 miles north of Great Dunmow with its shops, schools, and access to the A120.
Services
Mains water, electricity and drainage, oil fired heating. Under floor heating to the ground floor area.
For more information about this property, please contact
Gray and Co, CM7 on +44 1371 395578 * (local rate)
Disclaimer
Property descriptions and related information displayed on this page, with the exclusion of Running Costs data, are marketing materials provided by Gray and Co, and do not constitute property particulars. Please contact Gray and Co for full details and further information. The Running Costs data displayed on this page are provided by PrimeLocation to give an indication of potential running costs based on various data sources. PrimeLocation does not warrant or accept any responsibility for the accuracy or completeness of the property descriptions, related information or Running Costs data provided here.
































.png)
